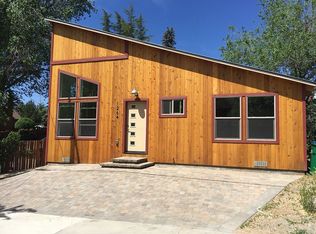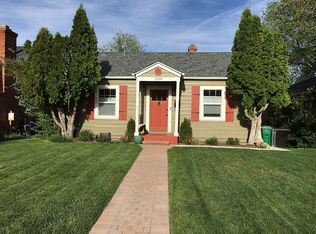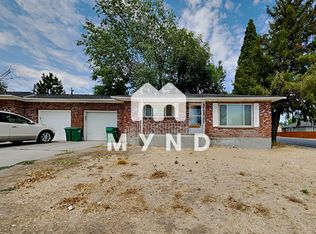Closed
$623,000
1270 Humboldt St, Reno, NV 89509
4beds
2,376sqft
Single Family Residence
Built in 1943
6,098.4 Square Feet Lot
$634,400 Zestimate®
$262/sqft
$3,310 Estimated rent
Home value
$634,400
$577,000 - $698,000
$3,310/mo
Zestimate® history
Loading...
Owner options
Explore your selling options
What's special
This charming brick home is a rare gem in a prime neighborhood, offering the perfect opportunity to enjoy the charm of yesteryear while making it your own. This home is just steps away from Plumas Park, great schools, and all of the vibrant dining and shopping options that Midtown has to offer. Inside, you’ll find original details like hardwood floors, arched doorways, and custom millwork, generously sized windows fill the space with natural light, creating a warm and inviting atmosphere., The main level has two sizable bedrooms, a den and a full bath. The lower level has its own entrance, two bedrooms and a full bath. Newer furnace and hot water heater were installed when the lower level was renovated about 5 years ago. This home sits on a full corner lot with alley access.
Zillow last checked: 8 hours ago
Listing updated: May 14, 2025 at 04:38am
Listed by:
Victoria King S.38383 775-250-1306,
Dickson Realty - Damonte Ranch,
Mitchell Klaich S.198289 775-250-9052,
Dickson Realty - Caughlin
Bought with:
Tracy Tomlinson, B.63932
Insight Realty
Source: NNRMLS,MLS#: 250000371
Facts & features
Interior
Bedrooms & bathrooms
- Bedrooms: 4
- Bathrooms: 2
- Full bathrooms: 1
- 1/2 bathrooms: 1
Heating
- Forced Air, Oil
Appliances
- Included: Electric Oven, Electric Range, Oven
- Laundry: Common Area, Laundry Area
Features
- Master Downstairs
- Flooring: Laminate, Tile, Vinyl, Wood
- Windows: Blinds, Drapes, Metal Frames, Rods, Single Pane Windows
- Has basement: Yes
- Number of fireplaces: 1
Interior area
- Total structure area: 2,376
- Total interior livable area: 2,376 sqft
Property
Parking
- Total spaces: 1
- Parking features: Attached
- Attached garage spaces: 1
Features
- Stories: 1
- Patio & porch: Patio, Deck
- Exterior features: None
- Fencing: Back Yard
Lot
- Size: 6,098 sqft
- Features: Corner Lot, Gentle Sloping, Landscaped, Level, Sloped Down
Details
- Parcel number: 01411112
- Zoning: Mf14
Construction
Type & style
- Home type: SingleFamily
- Property subtype: Single Family Residence
Materials
- Brick
- Foundation: Slab
- Roof: Composition,Pitched,Shingle
Condition
- Year built: 1943
Utilities & green energy
- Sewer: Public Sewer
- Water: Public
- Utilities for property: Electricity Available, Internet Available, Phone Available, Sewer Available, Water Available, Water Meter Installed
Community & neighborhood
Location
- Region: Reno
- Subdivision: Western Addition
Other
Other facts
- Listing terms: 1031 Exchange,Cash,Conventional,FHA,VA Loan
Price history
| Date | Event | Price |
|---|---|---|
| 3/7/2025 | Sold | $623,000-1.1%$262/sqft |
Source: | ||
| 1/23/2025 | Pending sale | $630,000$265/sqft |
Source: | ||
| 1/11/2025 | Listed for sale | $630,000+57.5%$265/sqft |
Source: | ||
| 11/7/2018 | Sold | $400,000$168/sqft |
Source: Public Record Report a problem | ||
Public tax history
| Year | Property taxes | Tax assessment |
|---|---|---|
| 2025 | $2,384 +6.1% | $76,506 +6.7% |
| 2024 | $2,247 +111.3% | $71,707 +2.3% |
| 2023 | $1,064 +2.9% | $70,117 +18% |
Find assessor info on the county website
Neighborhood: Plumus
Nearby schools
GreatSchools rating
- 8/10Mount Rose Elementary SchoolGrades: PK-8Distance: 0.3 mi
- 7/10Reno High SchoolGrades: 9-12Distance: 0.9 mi
- 6/10Darrell C Swope Middle SchoolGrades: 6-8Distance: 1.8 mi
Schools provided by the listing agent
- Elementary: Mt. Rose
- Middle: Swope
- High: Reno
Source: NNRMLS. This data may not be complete. We recommend contacting the local school district to confirm school assignments for this home.
Get a cash offer in 3 minutes
Find out how much your home could sell for in as little as 3 minutes with a no-obligation cash offer.
Estimated market value$634,400
Get a cash offer in 3 minutes
Find out how much your home could sell for in as little as 3 minutes with a no-obligation cash offer.
Estimated market value
$634,400


