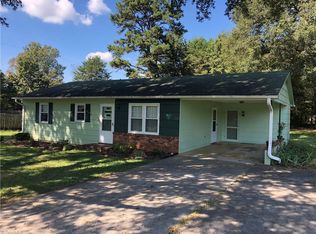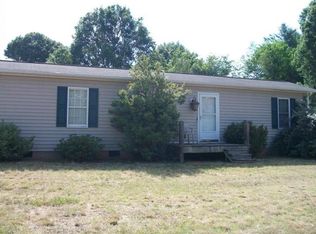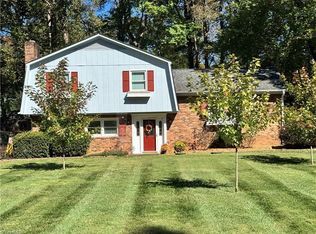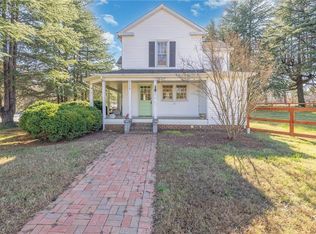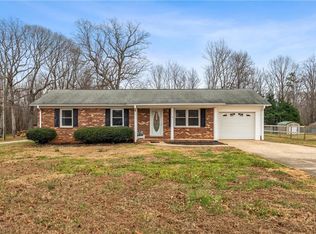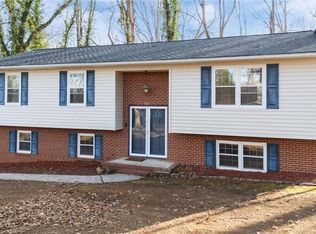Split Foyer in Advance – Fully Renovated Kitchen and Baths! Welcome to this updated 3-bedroom, 3-bathroom split foyer home nestled in one of the most sought-after areas in Davie County. From the moment you step inside, you'll appreciate the thoughtful renovations and modern finishes. The fully renovated kitchen is a true showstopper, featuring stylish cabinetry, updated appliances, sleek countertops, and plenty of space for cooking and entertaining. The bathrooms have been tastefully remodeled with a contemporary design. Enjoy the ideal layout with spacious bedrooms, a lower-level with tons of possibilities to make it your own, and natural light throughout. Step outside to a large back deck overlooking your fenced-in backyard – perfect for gatherings, pets, or simply relaxing in privacy. Close to top-rated schools, parks, shopping, and dining. Don’t miss your chance to own this gem! Schedule your private showing today.
Pending
Price cut: $2.6K (1/5)
$289,900
1270 Rainbow Rd, Advance, NC 27006
3beds
1,688sqft
Est.:
Stick/Site Built, Residential, Single Family Residence
Built in 1963
0.69 Acres Lot
$280,600 Zestimate®
$--/sqft
$-- HOA
What's special
Modern finishesFully renovated kitchenStylish cabinetrySleek countertopsSpacious bedroomsFenced-in backyardLarge back deck
- 187 days |
- 1,069 |
- 69 |
Zillow last checked: 8 hours ago
Listing updated: January 09, 2026 at 08:55pm
Listed by:
Brett Boger 336-409-4967,
Premier Realty NC
Source: Triad MLS,MLS#: 1186876 Originating MLS: Winston-Salem
Originating MLS: Winston-Salem
Facts & features
Interior
Bedrooms & bathrooms
- Bedrooms: 3
- Bathrooms: 3
- Full bathrooms: 3
- Main level bathrooms: 2
Primary bedroom
- Level: Main
- Dimensions: 13.83 x 12.5
Bedroom 2
- Level: Main
- Dimensions: 13.33 x 12.08
Bedroom 3
- Level: Main
- Dimensions: 12.42 x 12.08
Dining room
- Level: Main
- Dimensions: 17.58 x 16.5
Kitchen
- Level: Main
- Dimensions: 16.5 x 12.5
Living room
- Level: Main
- Dimensions: 19 x 12.08
Heating
- Heat Pump, Electric
Cooling
- Central Air
Appliances
- Included: Microwave, Dishwasher, Free-Standing Range, Electric Water Heater
Features
- Built-in Features, Kitchen Island
- Flooring: Carpet, Laminate, Tile, Vinyl, Wood
- Basement: Basement
- Number of fireplaces: 1
- Fireplace features: Great Room
Interior area
- Total structure area: 2,461
- Total interior livable area: 1,688 sqft
- Finished area above ground: 1,688
- Finished area below ground: 0
Property
Parking
- Total spaces: 1
- Parking features: Driveway, Garage, Paved, Attached, Basement
- Attached garage spaces: 1
- Has uncovered spaces: Yes
Features
- Levels: Multi/Split
- Patio & porch: Porch
- Pool features: None
- Fencing: Fenced
Lot
- Size: 0.69 Acres
- Features: Cleared
Details
- Parcel number: D700000072
- Zoning: R8
- Special conditions: Owner Sale
Construction
Type & style
- Home type: SingleFamily
- Property subtype: Stick/Site Built, Residential, Single Family Residence
Materials
- Brick
Condition
- Year built: 1963
Utilities & green energy
- Sewer: Septic Tank
- Water: Public
Community & HOA
HOA
- Has HOA: No
Location
- Region: Advance
Financial & listing details
- Tax assessed value: $213,160
- Annual tax amount: $1,263
- Date on market: 7/10/2025
- Cumulative days on market: 186 days
- Listing agreement: Exclusive Right To Sell
- Listing terms: Cash,Conventional
Estimated market value
$280,600
$267,000 - $295,000
$2,115/mo
Price history
Price history
| Date | Event | Price |
|---|---|---|
| 1/10/2026 | Pending sale | $289,900 |
Source: | ||
| 1/5/2026 | Price change | $289,900-0.9% |
Source: | ||
| 12/19/2025 | Price change | $292,500-0.2% |
Source: | ||
| 12/1/2025 | Price change | $293,000-0.5% |
Source: | ||
| 10/29/2025 | Price change | $294,500-1% |
Source: | ||
Public tax history
Public tax history
| Year | Property taxes | Tax assessment |
|---|---|---|
| 2025 | $1,468 +16.2% | $213,160 +30.5% |
| 2024 | $1,263 | $163,360 |
| 2023 | $1,263 -0.6% | $163,360 |
Find assessor info on the county website
BuyAbility℠ payment
Est. payment
$1,627/mo
Principal & interest
$1364
Property taxes
$162
Home insurance
$101
Climate risks
Neighborhood: 27006
Nearby schools
GreatSchools rating
- 3/10Pinebrook ElementaryGrades: PK-5Distance: 3 mi
- 8/10North Davie MiddleGrades: 6-8Distance: 3.9 mi
- 4/10Davie County HighGrades: 9-12Distance: 3.8 mi
- Loading
