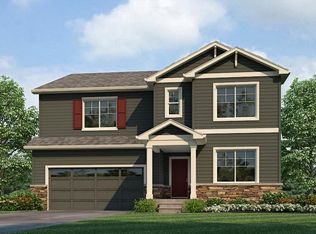Sold for $510,000
$510,000
1270 Wild Basin Rd, Severance, CO 80550
3beds
3,218sqft
Residential-Detached, Residential
Built in 2021
6,534 Square Feet Lot
$511,700 Zestimate®
$158/sqft
$2,750 Estimated rent
Home value
$511,700
$486,000 - $542,000
$2,750/mo
Zestimate® history
Loading...
Owner options
Explore your selling options
What's special
Are you looking for a great deal!? It's time to SPRING into your new home that has an ideal location, large 3-car garage, upgraded finishes like white cabinets, granite and quartz countertops, and gas stove! Hidden Valley offers multiple pocket parks, close access to schools, and direct access to the Great Western Trail, where you can walk or ride to downtown Windsor or Severance and enjoy all of the fun amenities each has to offer. At 1270 Wild Basin, you'll enjoy the benefits of the south facing driveway and covered front porch, that is a perfect perch to enjoy outdoor living. The main level offers a bonus space with the room off the entry that could be used as an office, play-room, or additional dining space. This easy-living layout includes a beautiful open kitchen with large pantry, great room, and lots of storage space just off the garage, along with a half bathroom. Upstairs, you will love the loft, 3 large bedrooms, laundry room, and 2 bathrooms. The primary suite will wow you with its size, huge walk-in closet, additional closet for storage, and double vanity. The backyard includes a concrete patio that is ready for summer BBQs, and fully fenced yard! If you need even more space, the unfinished basement has 9 ft. ceilings, is pre-plumbed for a bathroom, and a blank slate for you to make your own! This home is turn-key with all appliances, washer, dryer, and cordless venetian blinds included. Set your showing today, and become a part of this wonderful community!
Zillow last checked: 8 hours ago
Listing updated: April 24, 2025 at 12:06pm
Listed by:
Kristin Wernsman 970-488-1873,
Home Love Colorado
Bought with:
Kayleigh Weickum
Tallent Co. Real Estate
Source: IRES,MLS#: 1027686
Facts & features
Interior
Bedrooms & bathrooms
- Bedrooms: 3
- Bathrooms: 3
- Full bathrooms: 1
- 3/4 bathrooms: 1
- 1/2 bathrooms: 1
Primary bedroom
- Area: 342
- Dimensions: 19 x 18
Bedroom 2
- Area: 132
- Dimensions: 12 x 11
Bedroom 3
- Area: 110
- Dimensions: 11 x 10
Dining room
- Area: 126
- Dimensions: 14 x 9
Family room
- Area: 210
- Dimensions: 15 x 14
Kitchen
- Area: 154
- Dimensions: 14 x 11
Heating
- Forced Air
Cooling
- Central Air
Appliances
- Included: Gas Range/Oven, Dishwasher, Refrigerator, Washer, Dryer, Microwave, Disposal
- Laundry: Washer/Dryer Hookups, Upper Level
Features
- Study Area, Satellite Avail, High Speed Internet, Eat-in Kitchen, Open Floorplan, Pantry, Walk-In Closet(s), Loft, Kitchen Island, High Ceilings, Open Floor Plan, Walk-in Closet, 9ft+ Ceilings
- Flooring: Vinyl, Carpet, Laminate
- Windows: Window Coverings
- Basement: Full,Unfinished,Rough-in for Radon,Radon Unknown,Sump Pump
Interior area
- Total structure area: 3,218
- Total interior livable area: 3,218 sqft
- Finished area above ground: 2,278
- Finished area below ground: 940
Property
Parking
- Total spaces: 3
- Parking features: Garage Door Opener
- Attached garage spaces: 3
- Details: Garage Type: Attached
Accessibility
- Accessibility features: Level Lot, Stall Shower
Features
- Levels: Two
- Stories: 2
- Patio & porch: Patio
- Exterior features: Lighting
- Fencing: Fenced,Wood
Lot
- Size: 6,534 sqft
- Features: Curbs, Gutters, Sidewalks, Lawn Sprinkler System, Level
Details
- Parcel number: R8962126
- Zoning: RES
- Special conditions: Private Owner
Construction
Type & style
- Home type: SingleFamily
- Architectural style: Contemporary/Modern
- Property subtype: Residential-Detached, Residential
Materials
- Wood/Frame, Stone, Concrete
- Roof: Composition
Condition
- Not New, Previously Owned
- New construction: No
- Year built: 2021
Details
- Builder name: DR Horton
Utilities & green energy
- Electric: Electric, Xcel
- Gas: Natural Gas, Poudre REA
- Sewer: City Sewer
- Water: District Water, North Weld Co Dist.
- Utilities for property: Natural Gas Available, Electricity Available, Cable Available, Underground Utilities
Green energy
- Energy efficient items: Southern Exposure, HVAC, Energy Rated
Community & neighborhood
Security
- Security features: Fire Alarm
Community
- Community features: Playground, Park, Hiking/Biking Trails
Location
- Region: Severance
- Subdivision: Hidden Valley
Other
Other facts
- Listing terms: Cash,Conventional,FHA,VA Loan,1031 Exchange
- Road surface type: Paved, Asphalt
Price history
| Date | Event | Price |
|---|---|---|
| 4/24/2025 | Sold | $510,000-1.7%$158/sqft |
Source: | ||
| 4/9/2025 | Pending sale | $519,000$161/sqft |
Source: | ||
| 3/5/2025 | Listed for sale | $519,000+2.4%$161/sqft |
Source: | ||
| 11/17/2021 | Sold | $506,700-0.6%$157/sqft |
Source: | ||
| 11/2/2021 | Pending sale | $510,000$158/sqft |
Source: | ||
Public tax history
| Year | Property taxes | Tax assessment |
|---|---|---|
| 2025 | $5,586 +6.4% | $29,880 -16.9% |
| 2024 | $5,253 +19.3% | $35,940 -0.9% |
| 2023 | $4,402 +350.2% | $36,280 +35.3% |
Find assessor info on the county website
Neighborhood: 80550
Nearby schools
GreatSchools rating
- 4/10Range View Elementary SchoolGrades: PK-5Distance: 0.9 mi
- 5/10Severance Middle SchoolGrades: 6-8Distance: 0.4 mi
- 6/10Severance High SchoolGrades: 9-12Distance: 0.5 mi
Schools provided by the listing agent
- Elementary: Range View
- Middle: Severance
- High: Severance High School
Source: IRES. This data may not be complete. We recommend contacting the local school district to confirm school assignments for this home.
Get a cash offer in 3 minutes
Find out how much your home could sell for in as little as 3 minutes with a no-obligation cash offer.
Estimated market value
$511,700
