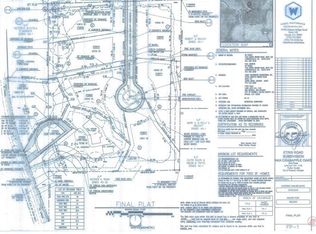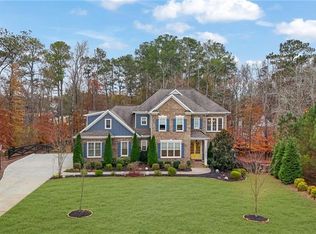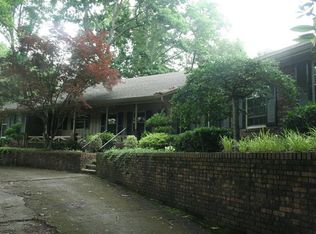Closed
$1,245,000
12700 Etris Rd, Roswell, GA 30075
5beds
4,230sqft
Single Family Residence
Built in 1972
1.67 Acres Lot
$1,232,000 Zestimate®
$294/sqft
$6,209 Estimated rent
Home value
$1,232,000
$1.12M - $1.36M
$6,209/mo
Zestimate® history
Loading...
Owner options
Explore your selling options
What's special
$90,000 Price Reduction! Priced Below Appraised Value - Instant Equity! Discover your dream home on a private 1.6-acre lot in a sought-after neighborhood, offering a rare opportunity for luxury and tranquility. This stunning 4-bedroom, 4.5-bathroom brick ranch is designed for those who appreciate both elegance and modern convenience. The spacious 4,230 sq. ft. main house features an open floor plan with a sunken living room and cozy fireplace, perfect for family gatherings. Each of the four bedrooms is complete with its own en-suite bathroom, ensuring privacy for everyone in the family. The gourmet kitchen is a chef's dream, boasting top-tier appliances, sleek countertops, and a wine bar ideal for entertaining. Enjoy the spacious formal dining and living rooms, offering plenty of space for hosting friends and family. With abundant storage throughout, including a walk-up attic and a 3-car garage with additional workshop space, this home meets all your storage needs. The property also includes a charming 775 sq. ft. 1 bedroom / 1 bathroom guest house, offering a private retreat for in-laws, guests, or as a potential rental income opportunity. Outdoors, your personal oasis awaits with a sparkling saltwater pool, two BBQ areas, and a lush vegetable garden equipped with an automatic drip irrigation system for easy upkeep. A charming chicken coop adds a delightful touch of country living. The home is situated on a private lot with ample space for outdoor activities and hobbies, and includes a workshop (468 sq. ft.) for your projects. Enjoy the privacy of a long driveway leading to the house, while being just minutes away from top-rated schools and the convenience of Alpharetta, Milton, and Roswell. This home offers the perfect blend of luxury, space, and location-don't miss your chance to own this one-of-a-kind property with instant equity at an unbeatable price. Main House: 4,230 sq. ft. | Guest House: 775 sq. ft. | Workshop: 468 sq. ft. | Garage: 720 sq. ft.
Zillow last checked: 8 hours ago
Listing updated: February 03, 2025 at 12:05pm
Listed by:
Carla Smith 404-429-2953,
Atlanta Communities
Bought with:
Doreen Mastley, 428156
Keller Williams Community Partners
Source: GAMLS,MLS#: 10399598
Facts & features
Interior
Bedrooms & bathrooms
- Bedrooms: 5
- Bathrooms: 6
- Full bathrooms: 5
- 1/2 bathrooms: 1
- Main level bathrooms: 5
- Main level bedrooms: 5
Dining room
- Features: Seats 12+
Kitchen
- Features: Breakfast Room, Kitchen Island, Solid Surface Counters, Walk-in Pantry
Heating
- Heat Pump, Natural Gas
Cooling
- Ceiling Fan(s), Central Air
Appliances
- Included: Dishwasher, Disposal, Double Oven, Dryer, Gas Water Heater, Microwave, Refrigerator, Washer
- Laundry: Other
Features
- Beamed Ceilings, Double Vanity, Master On Main Level
- Flooring: Carpet, Hardwood, Tile
- Windows: Double Pane Windows
- Basement: Crawl Space,Interior Entry,Partial
- Attic: Pull Down Stairs
- Number of fireplaces: 2
- Fireplace features: Factory Built, Family Room, Living Room
- Common walls with other units/homes: No Common Walls
Interior area
- Total structure area: 4,230
- Total interior livable area: 4,230 sqft
- Finished area above ground: 4,230
- Finished area below ground: 0
Property
Parking
- Parking features: Detached, Garage, Garage Door Opener, RV/Boat Parking
- Has garage: Yes
Features
- Levels: One and One Half
- Stories: 1
- Exterior features: Garden
- Has private pool: Yes
- Pool features: In Ground, Salt Water
- Fencing: Back Yard
- Waterfront features: Creek
- Body of water: None
Lot
- Size: 1.67 Acres
- Features: Private
Details
- Additional structures: Gazebo, Guest House
- Parcel number: 22 357011411277
Construction
Type & style
- Home type: SingleFamily
- Architectural style: Brick 4 Side,Ranch
- Property subtype: Single Family Residence
Materials
- Brick
- Roof: Composition,Other
Condition
- Resale
- New construction: No
- Year built: 1972
Utilities & green energy
- Sewer: Septic Tank
- Water: Public
- Utilities for property: Cable Available, Electricity Available, Natural Gas Available, Phone Available, Underground Utilities, Water Available
Community & neighborhood
Security
- Security features: Carbon Monoxide Detector(s), Smoke Detector(s)
Community
- Community features: None
Location
- Region: Roswell
- Subdivision: None
HOA & financial
HOA
- Has HOA: Yes
- HOA fee: $1,000 annually
- Services included: Other
Other
Other facts
- Listing agreement: Exclusive Right To Sell
- Listing terms: 1031 Exchange,Cash,Conventional,FHA,VA Loan
Price history
| Date | Event | Price |
|---|---|---|
| 2/3/2025 | Sold | $1,245,000-0.4%$294/sqft |
Source: | ||
| 12/2/2024 | Pending sale | $1,250,000$296/sqft |
Source: | ||
| 11/8/2024 | Price change | $1,250,000-6.6%$296/sqft |
Source: | ||
| 10/21/2024 | Listed for sale | $1,339,000-0.8%$317/sqft |
Source: | ||
| 10/17/2024 | Listing removed | $1,349,500$319/sqft |
Source: | ||
Public tax history
| Year | Property taxes | Tax assessment |
|---|---|---|
| 2024 | $4,203 +15% | $215,120 |
| 2023 | $3,656 -13.2% | $215,120 |
| 2022 | $4,211 -7% | $215,120 +3% |
Find assessor info on the county website
Neighborhood: 30075
Nearby schools
GreatSchools rating
- 8/10Sweet Apple Elementary SchoolGrades: PK-5Distance: 1.4 mi
- 7/10Elkins Pointe Middle SchoolGrades: 6-8Distance: 3 mi
- 10/10Milton High SchoolGrades: 9-12Distance: 2 mi
Schools provided by the listing agent
- Elementary: Sweet Apple
- Middle: Elkins Pointe
- High: Milton
Source: GAMLS. This data may not be complete. We recommend contacting the local school district to confirm school assignments for this home.
Get a cash offer in 3 minutes
Find out how much your home could sell for in as little as 3 minutes with a no-obligation cash offer.
Estimated market value$1,232,000
Get a cash offer in 3 minutes
Find out how much your home could sell for in as little as 3 minutes with a no-obligation cash offer.
Estimated market value
$1,232,000


