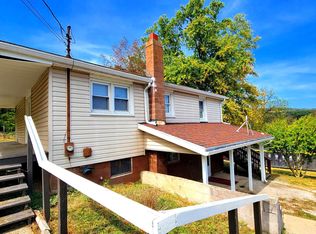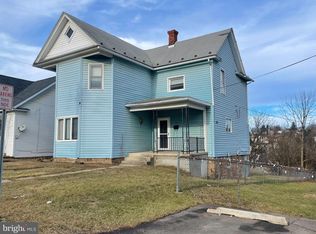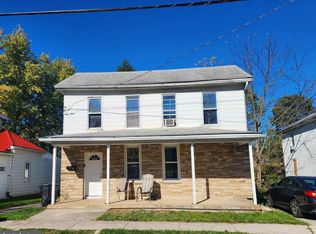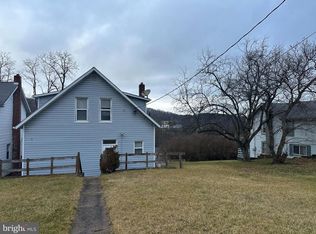Classic architecture meets everyday comfort in this charming 4-bedroom, 1.5-bath home filled with timeless character. Beautiful stained glass windows add warmth and architectural interest, while the inviting wraparound porch offers the perfect place to relax and take in the mountain views. Inside, you’ll find spacious bedrooms, main-level laundry for added convenience, and a functional layout designed for comfortable living. The generous yard provides plenty of space for outdoor entertaining, gardening, or simply enjoying the peaceful setting. Full of charm and distinctive details, this home offers a rare opportunity to own a property that blends historic character with practical everyday living.
Coming soon 03/16
$145,000
12700 New Row Rd NW, Mount Savage, MD 21545
4beds
1,709sqft
Est.:
Single Family Residence
Built in 1917
4,799 Square Feet Lot
$-- Zestimate®
$85/sqft
$-- HOA
What's special
- 17 hours |
- 134 |
- 14 |
Zillow last checked: 8 hours ago
Listing updated: 22 hours ago
Listed by:
Seth LOAR 301-876-0676,
Coldwell Banker Premier (301) 777-3380
Source: Bright MLS,MLS#: MDAL2013982
Facts & features
Interior
Bedrooms & bathrooms
- Bedrooms: 4
- Bathrooms: 2
- Full bathrooms: 1
- 1/2 bathrooms: 1
- Main level bathrooms: 1
Basement
- Area: 1287
Heating
- Forced Air, Natural Gas
Cooling
- None
Appliances
- Included: Gas Water Heater
- Laundry: Main Level
Features
- Basement: Full
- Has fireplace: No
Interior area
- Total structure area: 2,996
- Total interior livable area: 1,709 sqft
- Finished area above ground: 1,709
- Finished area below ground: 0
Property
Parking
- Parking features: Other
Accessibility
- Accessibility features: None
Features
- Levels: Two
- Stories: 2
- Pool features: None
- Has view: Yes
- View description: Mountain(s)
Lot
- Size: 4,799 Square Feet
- Features: Corner Lot
Details
- Additional structures: Above Grade, Below Grade
- Parcel number: 0113005699
- Zoning: R
- Special conditions: Standard
Construction
Type & style
- Home type: SingleFamily
- Architectural style: Victorian
- Property subtype: Single Family Residence
Materials
- Frame
- Foundation: Stone
Condition
- Good
- New construction: No
- Year built: 1917
Utilities & green energy
- Sewer: Public Sewer
- Water: Public
Community & HOA
Community
- Subdivision: None Available
HOA
- Has HOA: No
Location
- Region: Mount Savage
Financial & listing details
- Price per square foot: $85/sqft
- Tax assessed value: $114,000
- Annual tax amount: $1,096
- Date on market: 3/16/2026
- Listing agreement: Exclusive Right To Sell
- Ownership: Fee Simple
Estimated market value
Not available
Estimated sales range
Not available
Not available
Price history
Price history
| Date | Event | Price |
|---|---|---|
| 10/21/2025 | Listing removed | $159,900$94/sqft |
Source: | ||
| 9/16/2025 | Price change | $159,900-2.5%$94/sqft |
Source: | ||
| 6/21/2025 | Price change | $164,000-3%$96/sqft |
Source: | ||
| 5/18/2025 | Listed for sale | $169,000$99/sqft |
Source: | ||
Public tax history
Public tax history
Tax history is unavailable.BuyAbility℠ payment
Est. payment
$879/mo
Principal & interest
$748
Property taxes
$131
Climate risks
Neighborhood: 21545
Nearby schools
GreatSchools rating
- 6/10Mt. Savage Elementary SchoolGrades: PK-5Distance: 0.4 mi
- 6/10Mount Savage Middle SchoolGrades: 6-8Distance: 0.4 mi
- 7/10Mountain Ridge High SchoolGrades: 9-12Distance: 3.7 mi
Schools provided by the listing agent
- District: Allegany County Public Schools
Source: Bright MLS. This data may not be complete. We recommend contacting the local school district to confirm school assignments for this home.




