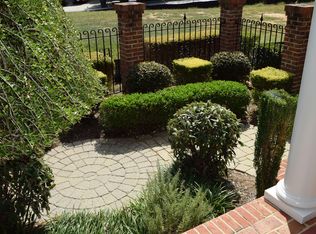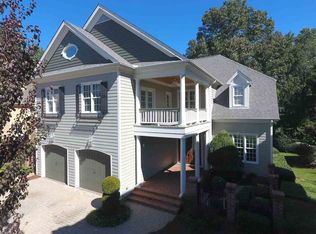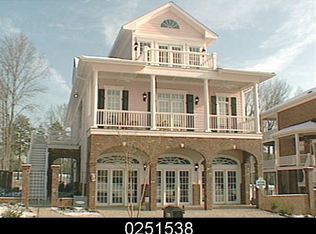This home is located in Wakefield Subdivision, In the prestigious Savannah neighborhood. This beautiful home features 4 bedrooms, 3 full baths, spectacular flooring throughout. Custom tile bathrooms with marvelous shower doors. The large great room and multiple porches will make all your clients feel like this is the home they need. Cooktop, hood fan, fireplace that seen from Kitchen, Dining and Living areas. Please show quickly this Custom home wont last long.
This property is off market, which means it's not currently listed for sale or rent on Zillow. This may be different from what's available on other websites or public sources.


