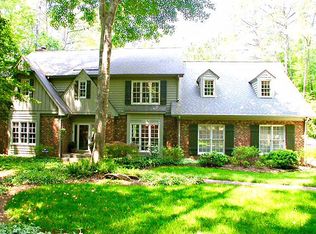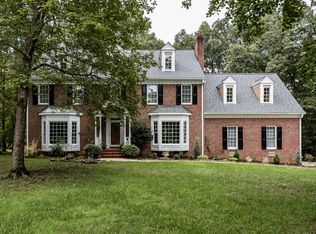Tranquil 3900 sq.ft. home on 1.19 acre double cul-de-sac corner! AHS warranty offered. Hardwood flooring, custom moldings, plantation shutters & plentiful storage. Kitchen w/granite counters, butcher block island, gas cooktop,etc. Enjoy your backyard view from breakfast nook or large deck. 1st floor master bedroom w/renovated master bath, double vanities & closets. Add'l bedroom, office, living & dining main floor. HUGE bonus 2nd floor, bath & two bedrooms. Workshop & dehumidifier in walk-in crawl.
This property is off market, which means it's not currently listed for sale or rent on Zillow. This may be different from what's available on other websites or public sources.

