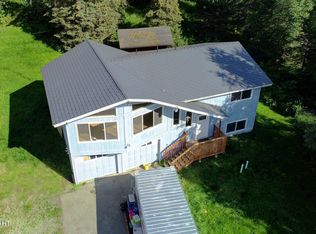BEAUTIFUL custom home on over an acre in South Anchorage with an 8+ car garage!! 4 bed/ 3.5 bath, DeWils Mahogany soft close cabinetry, granite countertops, 11 ft island, travertine flooring, new SS appliances & large pantry. 3 living areas, game room w/ wet bar/ sink, in-floor radiant heat in the house, garages and exterior walkway. Two spacious Trex decks, new hot tub, sauna, craftsman shed,new greenhouse w/ electricity, fenced garden, new dog run and ample parking for RV's and all of your Alaskan toys!
This property is off market, which means it's not currently listed for sale or rent on Zillow. This may be different from what's available on other websites or public sources.
