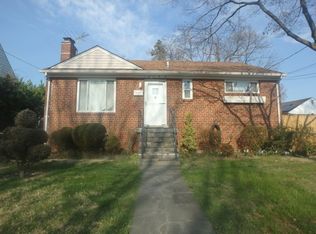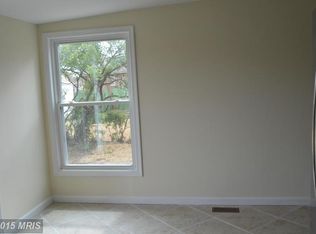Sold for $500,000
$500,000
12701 Feldon St, Silver Spring, MD 20906
3beds
1,932sqft
Single Family Residence
Built in 1953
6,760 Square Feet Lot
$502,400 Zestimate®
$259/sqft
$2,933 Estimated rent
Home value
$502,400
$462,000 - $548,000
$2,933/mo
Zestimate® history
Loading...
Owner options
Explore your selling options
What's special
Major Price Improvement! Welcome to this inviting 3-bedroom, 1-bath residence, showcasing beautiful hardwood floors throughout the main level. Enjoy a traditional dining room, a cozy living room with a charming wood-burning fireplace, and a modest kitchen awaiting your personal touch. The spacious basement offers a built-in bar and endless potential — whether you envision an additional kitchen, a recreation area, or even a separate apartment for supplemental income. Step outside to the elegant slate patio, offering a refined outdoor living space enhanced by a retractable awning that creates an ideal setting for entertaining guests. Situated on an oversized, highly sought-after corner lot, this home presents abundant opportunity and is ready for you to make it your own. Conveniently located near public transportation, ensuring an effortless daily commute.
Zillow last checked: 8 hours ago
Listing updated: July 08, 2025 at 07:01am
Listed by:
Sarah Reynolds 571-766-0907,
Keller Williams Realty
Bought with:
Martha Acebedo, 573430
Samson Properties
Source: Bright MLS,MLS#: MDMC2176978
Facts & features
Interior
Bedrooms & bathrooms
- Bedrooms: 3
- Bathrooms: 2
- Full bathrooms: 1
- 1/2 bathrooms: 1
- Main level bathrooms: 2
- Main level bedrooms: 3
Den
- Level: Lower
Dining room
- Level: Main
Family room
- Level: Lower
Kitchen
- Level: Main
Living room
- Level: Main
Utility room
- Level: Lower
Heating
- Central, Natural Gas
Cooling
- Central Air, Electric
Appliances
- Included: Dryer, Washer, Water Heater, Cooktop, Disposal, Microwave, Gas Water Heater
- Laundry: In Basement, Has Laundry, Lower Level
Features
- Bar, Built-in Features, Dining Area, Entry Level Bedroom, Family Room Off Kitchen, Primary Bath(s)
- Basement: Full
- Number of fireplaces: 1
- Fireplace features: Mantel(s), Wood Burning
Interior area
- Total structure area: 1,932
- Total interior livable area: 1,932 sqft
- Finished area above ground: 966
- Finished area below ground: 966
Property
Parking
- Total spaces: 2
- Parking features: Private, Concrete, Driveway, Off Street
- Uncovered spaces: 2
Accessibility
- Accessibility features: None
Features
- Levels: One
- Stories: 1
- Patio & porch: Porch
- Exterior features: Sidewalks
- Pool features: None
- Fencing: Full
Lot
- Size: 6,760 sqft
- Features: Corner Lot
Details
- Additional structures: Above Grade, Below Grade
- Parcel number: 161301225318
- Zoning: R60
- Special conditions: Standard
Construction
Type & style
- Home type: SingleFamily
- Architectural style: Traditional
- Property subtype: Single Family Residence
Materials
- Brick
- Foundation: Other
Condition
- New construction: No
- Year built: 1953
Utilities & green energy
- Sewer: Public Sewer
- Water: Public
Community & neighborhood
Location
- Region: Silver Spring
- Subdivision: Conn Ave Park
Other
Other facts
- Listing agreement: Exclusive Right To Sell
- Ownership: Fee Simple
Price history
| Date | Event | Price |
|---|---|---|
| 7/8/2025 | Sold | $500,000$259/sqft |
Source: | ||
| 6/12/2025 | Contingent | $500,000$259/sqft |
Source: | ||
| 6/5/2025 | Price change | $500,000-4.8%$259/sqft |
Source: | ||
| 5/16/2025 | Listed for sale | $525,000$272/sqft |
Source: | ||
Public tax history
| Year | Property taxes | Tax assessment |
|---|---|---|
| 2025 | $3,624 -6.8% | $356,100 +5.4% |
| 2024 | $3,889 +5.6% | $337,800 +5.7% |
| 2023 | $3,681 +10.8% | $319,500 +6.1% |
Find assessor info on the county website
Neighborhood: 20906
Nearby schools
GreatSchools rating
- 5/10Sargent Shriver Elementary SchoolGrades: PK-5Distance: 0.3 mi
- 4/10A. Mario Loiederman Middle SchoolGrades: 6-8Distance: 0.3 mi
- 5/10Wheaton High SchoolGrades: 9-12Distance: 0.5 mi
Schools provided by the listing agent
- District: Montgomery County Public Schools
Source: Bright MLS. This data may not be complete. We recommend contacting the local school district to confirm school assignments for this home.

Get pre-qualified for a loan
At Zillow Home Loans, we can pre-qualify you in as little as 5 minutes with no impact to your credit score.An equal housing lender. NMLS #10287.

