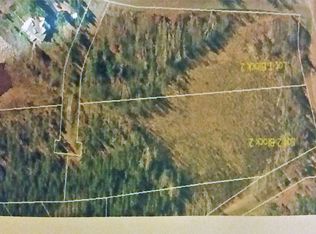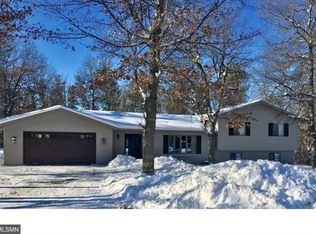Closed
$535,000
12701 Persimmon Rd, Baxter, MN 56425
5beds
3,276sqft
Single Family Residence
Built in 2021
5.08 Acres Lot
$610,200 Zestimate®
$163/sqft
$3,652 Estimated rent
Home value
$610,200
$580,000 - $647,000
$3,652/mo
Zestimate® history
Loading...
Owner options
Explore your selling options
What's special
Newly constructed 5 bed/3 bath home on 5 acres in a great Baxter neighborhood. Property features main level living, insulated 2 stall attached garage, 2 stall detached garage, walk-out basement. Interior amenities include Brazilian Teak floors, custom maple cabinetry, quartz countertops, private main suite w/soaking tub, walk-in shower and walk-in closet, maintenance free deck, family room wired for surround sound, plumbed for a wet bar. Exterior features a bent grass putting green, paver patio off the family room, end of the road privacy and more! Schedule your showing today!
Zillow last checked: 8 hours ago
Listing updated: January 19, 2024 at 10:25pm
Listed by:
Albin Kuschel 218-831-1255,
Edina Realty, Inc.,
Dustin Kuschel 218-831-2785
Bought with:
Cindy Scholl
Edina Realty, Inc.
Source: NorthstarMLS as distributed by MLS GRID,MLS#: 6272549
Facts & features
Interior
Bedrooms & bathrooms
- Bedrooms: 5
- Bathrooms: 3
- Full bathrooms: 3
Bedroom 1
- Level: Main
- Area: 196.85 Square Feet
- Dimensions: 12.7x15.5
Bedroom 2
- Level: Main
- Area: 128.7 Square Feet
- Dimensions: 11x11.7
Bedroom 3
- Level: Main
- Area: 135.7 Square Feet
- Dimensions: 11.5x11.8
Bedroom 4
- Level: Lower
- Area: 175.14 Square Feet
- Dimensions: 12.6x13.9
Bedroom 5
- Level: Lower
- Area: 174 Square Feet
- Dimensions: 14.5x12
Dining room
- Level: Main
- Area: 180.34 Square Feet
- Dimensions: 12.7x14.2
Family room
- Level: Lower
- Area: 518.63 Square Feet
- Dimensions: 21.7x23.9
Garage
- Level: Main
- Area: 576 Square Feet
- Dimensions: 24x24
Kitchen
- Level: Main
- Area: 190 Square Feet
- Dimensions: 19x10
Laundry
- Level: Main
- Area: 72.6 Square Feet
- Dimensions: 6x12.10
Living room
- Level: Main
- Area: 268.25 Square Feet
- Dimensions: 18.5x14.5
Storage
- Level: Lower
- Area: 221.4 Square Feet
- Dimensions: 24.6x9
Utility room
- Level: Lower
- Area: 120 Square Feet
- Dimensions: 5x24
Heating
- Forced Air, Fireplace(s)
Cooling
- Central Air
Appliances
- Included: Air-To-Air Exchanger, Dryer, Exhaust Fan, Microwave, Range, Refrigerator, Tankless Water Heater, Washer, Water Softener Owned
Features
- Basement: Egress Window(s),Finished,Full,Walk-Out Access
- Number of fireplaces: 1
- Fireplace features: Gas, Living Room
Interior area
- Total structure area: 3,276
- Total interior livable area: 3,276 sqft
- Finished area above ground: 1,698
- Finished area below ground: 1,578
Property
Parking
- Total spaces: 4
- Parking features: Attached, Detached, Asphalt, Insulated Garage
- Attached garage spaces: 4
- Details: Garage Dimensions (20x24)
Accessibility
- Accessibility features: None
Features
- Levels: One
- Stories: 1
Lot
- Size: 5.08 Acres
- Dimensions: 350 x 471 x 216 x 201 x 658
Details
- Foundation area: 1698
- Parcel number: 032780020020009
- Lease amount: $0
- Zoning description: Residential-Single Family
Construction
Type & style
- Home type: SingleFamily
- Property subtype: Single Family Residence
Materials
- Engineered Wood, Frame, Insulating Concrete Forms
- Roof: Age 8 Years or Less,Asphalt,Pitched
Condition
- Age of Property: 3
- New construction: No
- Year built: 2021
Utilities & green energy
- Electric: Circuit Breakers, 200+ Amp Service, Power Company: Crow Wing Power
- Gas: Natural Gas
- Sewer: Private Sewer, Tank with Drainage Field
- Water: Submersible - 4 Inch, Drilled, Well
- Utilities for property: Underground Utilities
Community & neighborhood
Location
- Region: Baxter
- Subdivision: Jasper Heights
HOA & financial
HOA
- Has HOA: No
Other
Other facts
- Road surface type: Paved
Price history
| Date | Event | Price |
|---|---|---|
| 1/19/2023 | Sold | $535,000+1.5%$163/sqft |
Source: | ||
| 12/8/2022 | Pending sale | $527,000$161/sqft |
Source: | ||
| 11/21/2022 | Price change | $527,000-1.9%$161/sqft |
Source: | ||
| 11/7/2022 | Price change | $537,000-1.8%$164/sqft |
Source: | ||
| 10/31/2022 | Price change | $547,000-2.8%$167/sqft |
Source: | ||
Public tax history
Tax history is unavailable.
Neighborhood: 56425
Nearby schools
GreatSchools rating
- 6/10Forestview Middle SchoolGrades: 5-8Distance: 1.3 mi
- 9/10Brainerd Senior High SchoolGrades: 9-12Distance: 5 mi
- 7/10Baxter Elementary SchoolGrades: PK-4Distance: 1.6 mi

Get pre-qualified for a loan
At Zillow Home Loans, we can pre-qualify you in as little as 5 minutes with no impact to your credit score.An equal housing lender. NMLS #10287.

