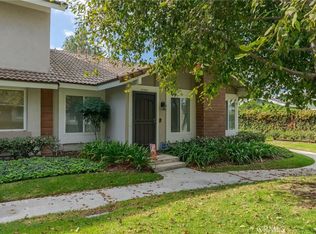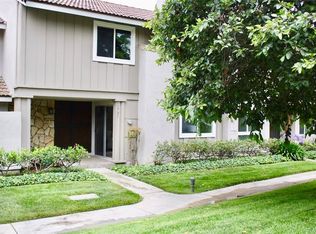Sold for $925,000 on 09/08/25
Listing Provided by:
Debbie Theriault DRE #01869670 562-506-8115,
First Team Real Estate
Bought with: First Team Real Estate
$925,000
12703 George Reyburn Rd, Garden Grove, CA 92845
3beds
1,547sqft
Townhouse
Built in 1977
2,160 Square Feet Lot
$936,400 Zestimate®
$598/sqft
$3,612 Estimated rent
Home value
$936,400
$861,000 - $1.01M
$3,612/mo
Zestimate® history
Loading...
Owner options
Explore your selling options
What's special
Tucked away in a peaceful, interior location, this charming 3-bedroom, 3-bath townhome has been meticulously updated and is ready for you to move right in! Inside, you'll immediately feel a sense of warmth, with a bright and airy atmosphere flowing throughout. Setting the tone for this universally appealing home is the understatedly elegant living room featuring a custom-designed dual-sided fireplace situated next to the beautifully remodeled kitchen. Any chef would delight in an atmosphere adorned with sleek quartz countertops, stainless steel appliances (including gas range, microwave, refrigerator/freezer, and utility sink), and everything at their fingertips to create their next masterpiece! You'll love the versatile den on the first floor, which can be easily transformed into a fourth bedroom, home office, or cozy reading nook. Upstairs, the bedrooms offer tranquil retreats for all occupants; particularly impressive is the primary. The subtly bold accent wall and custom-built sliding barn-style closet doors offer a unique feel unlike any other property in the community, not to mention a beautiful view overlooking the lush green belt below. All bathrooms have showers and have been recently remodeled and stylishly upgraded, including a unique ensuite primary bath featuring dual sinks, ample under-the-counter storage, and a spacious walk-in shower with a seamless glass enclosure. For indoor/outdoor living enthusiasts, the private backyard is an entertainer's paradise! Imagine hosting summer barbecues with friends and family using your very own built-in grill and island — this property truly has everything! Including direct access to the beautifully finished two-car garage with non-slip epoxy floors, currently serving as a man cave furnished with a home gym and workbench/storage area. Additional upgrades include full copper plumbing, central AC, indoor laundry + washer and dryer, and dual-pane windows. This home is just as comfortable as it is beautiful! The property offers easy access to the community pool/spa & clubhouse, local shops, restaurants, freeways, and top-rated schools. This property is more than just a home; it's a lifestyle ...
Zillow last checked: 8 hours ago
Listing updated: September 09, 2025 at 05:39am
Listing Provided by:
Debbie Theriault DRE #01869670 562-506-8115,
First Team Real Estate
Bought with:
Kim Trinh, DRE #01293200
First Team Real Estate
Source: CRMLS,MLS#: PW25170943 Originating MLS: California Regional MLS
Originating MLS: California Regional MLS
Facts & features
Interior
Bedrooms & bathrooms
- Bedrooms: 3
- Bathrooms: 3
- Full bathrooms: 1
- 3/4 bathrooms: 2
- Main level bathrooms: 1
Primary bedroom
- Features: Primary Suite
Bedroom
- Features: All Bedrooms Up
Bathroom
- Features: Bathroom Exhaust Fan, Bathtub, Dual Sinks, Quartz Counters, Remodeled, Separate Shower, Tub Shower, Upgraded
Kitchen
- Features: Built-in Trash/Recycling, Pots & Pan Drawers, Quartz Counters, Remodeled, Self-closing Cabinet Doors, Self-closing Drawers, Updated Kitchen, Utility Sink
Kitchen
- Features: Galley Kitchen
Heating
- Central, Forced Air, Fireplace(s)
Cooling
- Central Air, Whole House Fan
Appliances
- Included: Built-In Range, Barbecue, Convection Oven, Dishwasher, Exhaust Fan, Freezer, Disposal, Gas Range, Gas Water Heater, Ice Maker, Microwave, Refrigerator, Self Cleaning Oven, Water To Refrigerator, Dryer, Washer
- Laundry: Washer Hookup, Electric Dryer Hookup, Gas Dryer Hookup, Inside, In Kitchen, Laundry Room
Features
- Built-in Features, Ceiling Fan(s), Separate/Formal Dining Room, Pantry, Pull Down Attic Stairs, Quartz Counters, Recessed Lighting, Bar, All Bedrooms Up, Galley Kitchen, Primary Suite
- Flooring: Vinyl
- Doors: Mirrored Closet Door(s), Sliding Doors
- Windows: Blinds, Double Pane Windows, Screens
- Has fireplace: Yes
- Fireplace features: Dining Room, Family Room, Gas, Multi-Sided, See Through, Wood Burning
- Common walls with other units/homes: 2+ Common Walls,No One Above,No One Below
Interior area
- Total interior livable area: 1,547 sqft
Property
Parking
- Total spaces: 2
- Parking features: Direct Access, Door-Single, Garage, Garage Door Opener, No Driveway, Paved, Private, Garage Faces Rear
- Garage spaces: 2
Accessibility
- Accessibility features: Low Pile Carpet, Parking, Accessible Doors
Features
- Levels: Two
- Stories: 2
- Entry location: Ground Level w/step
- Patio & porch: Brick, Covered, Enclosed, Patio
- Exterior features: Barbecue, Lighting
- Pool features: Community, Heated, In Ground, Association
- Has spa: Yes
- Spa features: Association, Community, Heated, In Ground
- Fencing: Block,Good Condition
- Has view: Yes
- View description: Park/Greenbelt, Neighborhood, Trees/Woods
Lot
- Size: 2,160 sqft
- Features: Close to Clubhouse, Greenbelt, Landscaped, Paved
Details
- Parcel number: 21704342
- Special conditions: Standard
Construction
Type & style
- Home type: Townhouse
- Architectural style: Traditional
- Property subtype: Townhouse
- Attached to another structure: Yes
Materials
- Stucco, Copper Plumbing
- Foundation: Slab
- Roof: Composition,Common Roof,Flat,Mixed,Tile
Condition
- Updated/Remodeled,Turnkey
- New construction: No
- Year built: 1977
Details
- Builder name: S&S
Utilities & green energy
- Electric: Electricity - On Property, 220 Volts in Laundry
- Sewer: Public Sewer
- Water: Public
- Utilities for property: Cable Available, Electricity Available, Electricity Connected, Natural Gas Available, Natural Gas Connected, Phone Available, Sewer Available, Sewer Connected, Underground Utilities, Water Available, Water Connected
Community & neighborhood
Security
- Security features: Prewired, Carbon Monoxide Detector(s), Security Gate, Gated Community, Key Card Entry, Smoke Detector(s)
Community
- Community features: Curbs, Storm Drain(s), Street Lights, Suburban, Sidewalks, Gated, Pool
Location
- Region: Garden Grove
- Subdivision: Valley View Park Thms (Vvpt)
HOA & financial
HOA
- Has HOA: Yes
- HOA fee: $410 monthly
- Amenities included: Clubhouse, Controlled Access, Maintenance Grounds, Maintenance Front Yard, Pool, Pet Restrictions, Pets Allowed, Spa/Hot Tub, Trash
- Association name: Valley View Townhomes
- Association phone: 714-508-9070
Other
Other facts
- Listing terms: Conventional
- Road surface type: Paved
Price history
| Date | Event | Price |
|---|---|---|
| 9/8/2025 | Sold | $925,000$598/sqft |
Source: | ||
| 8/29/2025 | Pending sale | $925,000$598/sqft |
Source: | ||
| 8/13/2025 | Contingent | $925,000$598/sqft |
Source: | ||
| 8/7/2025 | Listed for sale | $925,000+21.7%$598/sqft |
Source: | ||
| 2/21/2023 | Sold | $760,000$491/sqft |
Source: Public Record Report a problem | ||
Public tax history
| Year | Property taxes | Tax assessment |
|---|---|---|
| 2025 | $9,662 +1.2% | $790,704 +2% |
| 2024 | $9,544 -14.6% | $775,200 +175.2% |
| 2023 | $11,170 +212.9% | $281,717 +2% |
Find assessor info on the county website
Neighborhood: 92845
Nearby schools
GreatSchools rating
- 9/10Loyal Barker Elementary SchoolGrades: K-6Distance: 0.8 mi
- 10/10Hilton D. Bell Intermediate SchoolGrades: 7-8Distance: 0.8 mi
- 10/10Pacifica High SchoolGrades: 9-12Distance: 1.3 mi
Schools provided by the listing agent
- Elementary: Barker
- Middle: Bell Intermediate
- High: Pacifica
Source: CRMLS. This data may not be complete. We recommend contacting the local school district to confirm school assignments for this home.
Get a cash offer in 3 minutes
Find out how much your home could sell for in as little as 3 minutes with a no-obligation cash offer.
Estimated market value
$936,400
Get a cash offer in 3 minutes
Find out how much your home could sell for in as little as 3 minutes with a no-obligation cash offer.
Estimated market value
$936,400

