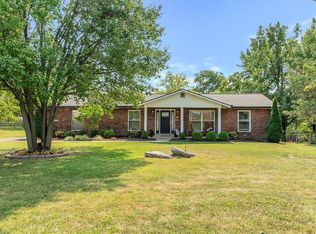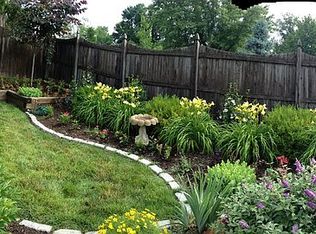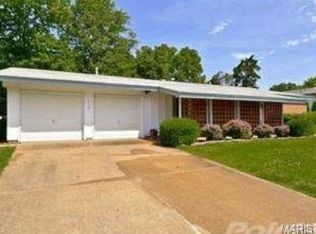Closed
Listing Provided by:
Lisa Grus 314-517-5050,
Premier Realty Exclusive,
Chris G Grus 314-887-7653,
Premier Realty Exclusive
Bought with: The Porter Group
Price Unknown
12704 Old Tesson Rd, Saint Louis, MO 63128
4beds
2,648sqft
Single Family Residence
Built in 1910
0.75 Acres Lot
$461,400 Zestimate®
$--/sqft
$2,946 Estimated rent
Home value
$461,400
$424,000 - $503,000
$2,946/mo
Zestimate® history
Loading...
Owner options
Explore your selling options
What's special
Truly a GEM! This stately farmhouse in Lindbergh Schools is such a rare find & a MUST SEE! 4Beds/3.5ba of pure character. Perfect grand stature w/front & back covered porches for enjoyment. Located on 3/4 acre-it's pure bliss! Whimsical front entry & historic steps that lead to the 2nd level. Grand living room-bay window & beautiful wood-burning fireplace. Entertain w/ease in the large sophisticated dining room! The kitchen has great character: butcher block counters, a tiered island, stylish backsplash & a wood-burning stove! Upstairs is full of enamor w/4 nice sized bedrooms & 3 sharp baths. Closets are large & hardwoods flow throughout. The 3rd level "WOW" suite awaits you! Peaked ceilings that reach beyond 15ft highlighted w/exposed brick & fixtures. Walk-in closet & a thoughtful custom bath including furniture style vanity & walk-in shower. Updates: Zoned HVAC, 3rd level finished & added bath, Asphalt & Patio, plumbing, paint, electric & much more!
Zillow last checked: 8 hours ago
Listing updated: April 28, 2025 at 04:43pm
Listing Provided by:
Lisa Grus 314-517-5050,
Premier Realty Exclusive,
Chris G Grus 314-887-7653,
Premier Realty Exclusive
Bought with:
Julia A Ross, 2021025704
The Porter Group
Source: MARIS,MLS#: 24052706 Originating MLS: St. Louis Association of REALTORS
Originating MLS: St. Louis Association of REALTORS
Facts & features
Interior
Bedrooms & bathrooms
- Bedrooms: 4
- Bathrooms: 4
- Full bathrooms: 3
- 1/2 bathrooms: 1
- Main level bathrooms: 1
Bedroom
- Features: Floor Covering: Wood, Wall Covering: Some
- Level: Upper
Bedroom
- Features: Floor Covering: Wood, Wall Covering: Some
- Level: Upper
Bedroom
- Features: Floor Covering: Wood, Wall Covering: Some
- Level: Upper
Bedroom
- Features: Floor Covering: Wood, Wall Covering: None
- Level: Upper
Bathroom
- Features: Floor Covering: Wood, Wall Covering: None
- Level: Main
Bathroom
- Features: Floor Covering: Ceramic Tile, Wall Covering: None
- Level: Upper
Bathroom
- Features: Floor Covering: Ceramic Tile, Wall Covering: None
- Level: Upper
Dining room
- Features: Floor Covering: Wood, Wall Covering: Some
- Level: Main
Kitchen
- Features: Floor Covering: Wood, Wall Covering: None
- Level: Main
Living room
- Features: Floor Covering: Wood, Wall Covering: Some
- Level: Main
Mud room
- Features: Floor Covering: Ceramic Tile, Wall Covering: Some
- Level: Main
Heating
- Forced Air, Zoned, Natural Gas
Cooling
- Central Air, Electric
Appliances
- Included: Dishwasher, Disposal, Microwave, Gas Range, Gas Oven, Refrigerator, Gas Water Heater
Features
- Dining/Living Room Combo, Special Millwork, Walk-In Closet(s), Breakfast Bar, Kitchen Island, Eat-in Kitchen, Pantry
- Flooring: Hardwood
- Doors: Pocket Door(s)
- Windows: Window Treatments
- Basement: Storage Space,Unfinished,Walk-Out Access
- Number of fireplaces: 2
- Fireplace features: Recreation Room, Wood Burning, Kitchen, Living Room
Interior area
- Total structure area: 2,648
- Total interior livable area: 2,648 sqft
- Finished area above ground: 2,648
Property
Parking
- Parking features: Off Street, Oversized
Features
- Levels: Three Or More
- Patio & porch: Deck, Composite, Patio, Covered
Lot
- Size: 0.75 Acres
- Dimensions: .750
- Features: Level, Near Public Transit
Details
- Additional structures: Poultry Coop, Shed(s)
- Parcel number: 29L140133
- Special conditions: Standard
Construction
Type & style
- Home type: SingleFamily
- Architectural style: Other,Historic,Traditional
- Property subtype: Single Family Residence
Materials
- Frame
Condition
- Year built: 1910
Utilities & green energy
- Sewer: Public Sewer
- Water: Public
Community & neighborhood
Location
- Region: Saint Louis
- Subdivision: Unincorporated
Other
Other facts
- Listing terms: Cash,Conventional,VA Loan
- Ownership: Private
- Road surface type: Asphalt
Price history
| Date | Event | Price |
|---|---|---|
| 10/31/2024 | Sold | -- |
Source: | ||
| 9/12/2024 | Pending sale | $459,900$174/sqft |
Source: | ||
| 9/3/2024 | Price change | $459,900-4.2%$174/sqft |
Source: | ||
| 8/21/2024 | Listed for sale | $479,900+128.6%$181/sqft |
Source: | ||
| 11/1/2019 | Sold | -- |
Source: | ||
Public tax history
| Year | Property taxes | Tax assessment |
|---|---|---|
| 2025 | -- | $66,520 +18.2% |
| 2024 | $3,662 +0.2% | $56,260 |
| 2023 | $3,653 -0.7% | $56,260 +3.5% |
Find assessor info on the county website
Neighborhood: 63128
Nearby schools
GreatSchools rating
- 7/10Kennerly Elementary SchoolGrades: K-5Distance: 0.5 mi
- 7/10Robert H. Sperreng Middle SchoolGrades: 6-8Distance: 1.2 mi
- 9/10Lindbergh Sr. High SchoolGrades: 9-12Distance: 1.8 mi
Schools provided by the listing agent
- Elementary: Kennerly Elem.
- Middle: Robert H. Sperreng Middle
- High: Lindbergh Sr. High
Source: MARIS. This data may not be complete. We recommend contacting the local school district to confirm school assignments for this home.
Get a cash offer in 3 minutes
Find out how much your home could sell for in as little as 3 minutes with a no-obligation cash offer.
Estimated market value$461,400
Get a cash offer in 3 minutes
Find out how much your home could sell for in as little as 3 minutes with a no-obligation cash offer.
Estimated market value
$461,400


