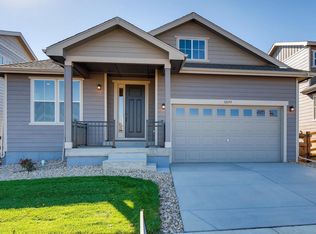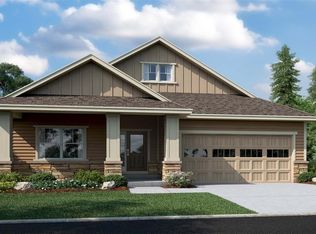READY NOW! Beautiful two story home featuring gourmet kitchen, main level suite, covered front porch and back patio, and stunning mountain views from upstairs Owner's Suite. Full unfinished basement with 8' ceilings and bath rough-in allows for future expansion. Home is Energy Star 3.0 certified and HERS rated. Includes upgraded designer finishes. Please see New Home Consultant for details.
This property is off market, which means it's not currently listed for sale or rent on Zillow. This may be different from what's available on other websites or public sources.

