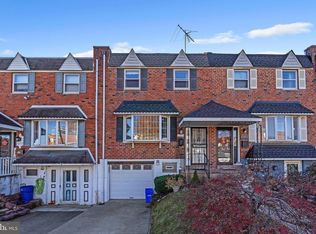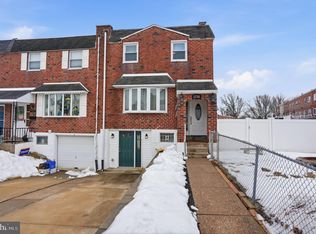Sold for $360,000
$360,000
12705 Medford Rd, Philadelphia, PA 19154
3beds
1,360sqft
Townhouse
Built in 1961
2,000 Square Feet Lot
$364,300 Zestimate®
$265/sqft
$2,472 Estimated rent
Home value
$364,300
$342,000 - $390,000
$2,472/mo
Zestimate® history
Loading...
Owner options
Explore your selling options
What's special
Welcome home to 12705 Medford Road, located in desirable Parkwood Manor! This gorgeous 3-bedroom, 1.5-bathroom rowhome has been fully updated. As soon as you walk in the front door you will feel at home. Inside is warm and inviting with new vinyl flooring, fresh paint, detailed trim work, and custom accent wall. The dining room is off the living room and flows effortlessly into the kitchen. The kitchen was recently upgraded with new counter tops, stainless steel appliances, and refaced cabinetry. There are sliding glass doors that lead to your updated deck. Upstairs there are 3 spacious bedrooms, and a fully remodeled full bathroom. Downstairs the fully finished basement offers endless opportunities with recessed lighting, vinyl flooring, custom accent wall and access to the backyard patio. The laundry room has a convenient half bath. The garage is off the laundry room and is an additional room to hang in and enjoy. The garage has French doors leading to the drive way with new paint. This home has been well maintained with a new hot water heater (2024), resealed roof (2025), and serviced AC/heater (2025). 12705 Medford Road is conveniently located near restaurants, grocery stores, I-95, and public transportation. Schedule your private showing today or visit us this weekend during the open houses!
Zillow last checked: 8 hours ago
Listing updated: November 11, 2025 at 06:48am
Listed by:
Lisa Eisemann 267-738-8655,
Keller Williams Real Estate-Langhorne
Bought with:
DENISE ALLEN, RS3171887
BAE Realty and Investment Services
Source: Bright MLS,MLS#: PAPH2529954
Facts & features
Interior
Bedrooms & bathrooms
- Bedrooms: 3
- Bathrooms: 2
- Full bathrooms: 1
- 1/2 bathrooms: 1
Basement
- Area: 0
Heating
- Forced Air, Natural Gas
Cooling
- Central Air, Electric
Appliances
- Included: Microwave, Dishwasher, Disposal, Dryer, Oven/Range - Gas, Stainless Steel Appliance(s), Gas Water Heater
Features
- Flooring: Laminate
- Basement: Walk-Out Access,Finished,Garage Access,Improved
- Has fireplace: No
Interior area
- Total structure area: 1,360
- Total interior livable area: 1,360 sqft
- Finished area above ground: 1,360
- Finished area below ground: 0
Property
Parking
- Parking features: Driveway, On Street
- Has uncovered spaces: Yes
Accessibility
- Accessibility features: Doors - Lever Handle(s), Accessible Entrance
Features
- Levels: Two
- Stories: 2
- Pool features: None
Lot
- Size: 2,000 sqft
- Dimensions: 20.00 x 100.00
Details
- Additional structures: Above Grade, Below Grade
- Parcel number: 663260500
- Zoning: RSA4
- Special conditions: Standard
Construction
Type & style
- Home type: Townhouse
- Architectural style: Straight Thru
- Property subtype: Townhouse
Materials
- Masonry
- Foundation: Slab
- Roof: Asphalt
Condition
- Excellent
- New construction: No
- Year built: 1961
Utilities & green energy
- Sewer: Public Sewer
- Water: Public
Community & neighborhood
Location
- Region: Philadelphia
- Subdivision: Parkwood
- Municipality: PHILADELPHIA
Other
Other facts
- Listing agreement: Exclusive Agency
- Ownership: Fee Simple
Price history
| Date | Event | Price |
|---|---|---|
| 11/5/2025 | Sold | $360,000+2.9%$265/sqft |
Source: | ||
| 9/21/2025 | Pending sale | $350,000$257/sqft |
Source: | ||
| 9/3/2025 | Contingent | $350,000$257/sqft |
Source: | ||
| 8/28/2025 | Listed for sale | $350,000+34.6%$257/sqft |
Source: | ||
| 3/9/2020 | Sold | $260,000$191/sqft |
Source: Public Record Report a problem | ||
Public tax history
| Year | Property taxes | Tax assessment |
|---|---|---|
| 2025 | $4,276 +25.4% | $305,500 +25.4% |
| 2024 | $3,411 | $243,700 |
| 2023 | $3,411 +18.4% | $243,700 |
Find assessor info on the county website
Neighborhood: Parkwood Manor
Nearby schools
GreatSchools rating
- 6/10Decatur Stephen SchoolGrades: K-8Distance: 0.4 mi
- 2/10Washington George High SchoolGrades: 9-12Distance: 3.1 mi
Schools provided by the listing agent
- District: Philadelphia City
Source: Bright MLS. This data may not be complete. We recommend contacting the local school district to confirm school assignments for this home.
Get a cash offer in 3 minutes
Find out how much your home could sell for in as little as 3 minutes with a no-obligation cash offer.
Estimated market value$364,300
Get a cash offer in 3 minutes
Find out how much your home could sell for in as little as 3 minutes with a no-obligation cash offer.
Estimated market value
$364,300

