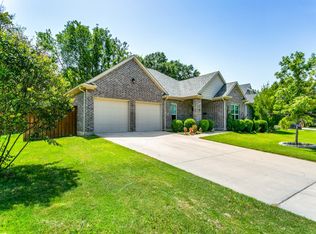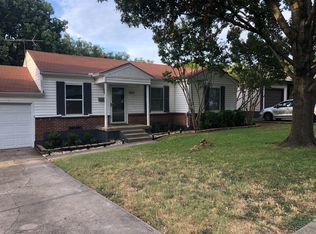Sold
Price Unknown
12706 Epps Field Rd, Farmers Branch, TX 75234
3beds
2,895sqft
Single Family Residence
Built in 2003
9,583.2 Square Feet Lot
$638,300 Zestimate®
$--/sqft
$3,891 Estimated rent
Home value
$638,300
$581,000 - $702,000
$3,891/mo
Zestimate® history
Loading...
Owner options
Explore your selling options
What's special
Welcome to this beautifully updated colonial-style home on a spacious corner lot in the heart of Farmers Branch, nicknamed A City In A Park. From morning coffee on the front porch swing to evening meals in the gourmet kitchen, this home offers comfort and style.
Inside, you'll find hardwood floors, vaulted ceilings, and thoughtful updates throughout. The kitchen is a cook’s dream with a breakfast bar, stainless appliances, electric cooktop, granite counters, and modern glass tile backsplash. The downstairs primary suite features a large, renovated closet with new carpet - primary bath has new gray quartz counters and tile. Laundry room has new matching quartz counters. Additional highlights include new recessed lighting, fresh paint in key living areas, and a 2019 HVAC system.
Enjoy peace of mind with a 2022 roof (Class 4 impact resistant shingles) new gutters, new outside AC compressors 2024 and new smoke carbon monoxide detectors. Trees have been professionally trimmed, and the tankless water heater adds convenience and safety.
Step outside and explore the neighborhood—just a short walk to multiple parks including the glow-in-the-dark Joya playground, Farmers Branch Historical Park, and the Dallas Stars Ice Center. You’re also less than 20 minutes from downtown Dallas, with quick access to DFW and Love Field airports. With 3 bedrooms, 2 dining and living areas, a 2-car garage, and access to top-tier city amenities, this home is a perfect blend of comfort, location, and updates—ready for you to move in and enjoy.
Zillow last checked: 8 hours ago
Listing updated: June 02, 2025 at 11:55am
Listed by:
Donna Wall 0570228 214-929-0670,
Monument Realty 214-705-7827
Bought with:
Steve Obenshain
RE/MAX Dallas Suburbs
Source: NTREIS,MLS#: 20907952
Facts & features
Interior
Bedrooms & bathrooms
- Bedrooms: 3
- Bathrooms: 4
- Full bathrooms: 3
- 1/2 bathrooms: 1
Primary bedroom
- Features: Closet Cabinetry, Ceiling Fan(s), Double Vanity, En Suite Bathroom, Jetted Tub, Sitting Area in Primary, Separate Shower, Walk-In Closet(s)
- Level: First
- Dimensions: 18 x 15
Bedroom
- Features: Ceiling Fan(s), Walk-In Closet(s)
- Level: Second
- Dimensions: 16 x 14
Dining room
- Level: First
- Dimensions: 14 x 17
Kitchen
- Features: Breakfast Bar, Built-in Features, Dual Sinks, Eat-in Kitchen, Stone Counters
- Level: First
- Dimensions: 14 x 12
Living room
- Features: Built-in Features
- Level: First
- Dimensions: 17 x 14
Living room
- Features: Built-in Features, Ceiling Fan(s), Fireplace
- Level: First
- Dimensions: 18 x 17
Utility room
- Features: Built-in Features, Utility Room, Utility Sink
- Level: First
- Dimensions: 8 x 8
Heating
- Central, Natural Gas
Cooling
- Central Air, Electric
Appliances
- Included: Dishwasher, Electric Cooktop, Electric Range, Electric Water Heater, Disposal, Microwave, Tankless Water Heater
- Laundry: Washer Hookup, Electric Dryer Hookup, Gas Dryer Hookup, Laundry in Utility Room
Features
- Loft, Vaulted Ceiling(s)
- Flooring: Carpet, Ceramic Tile, Hardwood
- Windows: Window Coverings
- Has basement: No
- Number of fireplaces: 1
- Fireplace features: Living Room, Masonry, Wood Burning
Interior area
- Total interior livable area: 2,895 sqft
Property
Parking
- Total spaces: 2
- Parking features: Garage, Garage Door Opener
- Attached garage spaces: 2
Features
- Levels: Two
- Stories: 2
- Patio & porch: Covered
- Exterior features: Rain Gutters
- Pool features: None
- Fencing: Wood
Lot
- Size: 9,583 sqft
- Features: Corner Lot, Landscaped, Many Trees, Subdivision, Sprinkler System
Details
- Parcel number: 24177500030040000
Construction
Type & style
- Home type: SingleFamily
- Architectural style: Colonial,Detached
- Property subtype: Single Family Residence
Materials
- Brick, Vinyl Siding, Wood Siding
- Foundation: Slab
- Roof: Composition
Condition
- Year built: 2003
Utilities & green energy
- Sewer: Public Sewer
- Water: Public
- Utilities for property: Cable Available, Natural Gas Available, Sewer Available, Separate Meters, Water Available
Community & neighborhood
Community
- Community features: Curbs, Sidewalks
Location
- Region: Farmers Branch
- Subdivision: Valley View 05
Other
Other facts
- Listing terms: Cash,Conventional,FHA,VA Loan
Price history
| Date | Event | Price |
|---|---|---|
| 5/28/2025 | Sold | -- |
Source: NTREIS #20907952 Report a problem | ||
| 4/28/2025 | Pending sale | $630,000$218/sqft |
Source: NTREIS #20907952 Report a problem | ||
| 4/21/2025 | Contingent | $630,000$218/sqft |
Source: NTREIS #20907952 Report a problem | ||
| 4/18/2025 | Listed for sale | $630,000+57.7%$218/sqft |
Source: NTREIS #20907952 Report a problem | ||
| 9/12/2017 | Sold | -- |
Source: Agent Provided Report a problem | ||
Public tax history
| Year | Property taxes | Tax assessment |
|---|---|---|
| 2025 | $5,466 +10.1% | $665,050 |
| 2024 | $4,965 +6.3% | $665,050 |
| 2023 | $4,671 +4.9% | $665,050 +39.6% |
Find assessor info on the county website
Neighborhood: Branch Crossing
Nearby schools
GreatSchools rating
- 6/10Stark Elementary SchoolGrades: PK-5Distance: 0.7 mi
- 5/10Field Middle SchoolGrades: 6-8Distance: 0.6 mi
- 4/10Turner High SchoolGrades: 9-12Distance: 2.7 mi
Schools provided by the listing agent
- Elementary: Stark
- Middle: Field
- High: Turner
- District: Carrollton-Farmers Branch ISD
Source: NTREIS. This data may not be complete. We recommend contacting the local school district to confirm school assignments for this home.
Get a cash offer in 3 minutes
Find out how much your home could sell for in as little as 3 minutes with a no-obligation cash offer.
Estimated market value$638,300
Get a cash offer in 3 minutes
Find out how much your home could sell for in as little as 3 minutes with a no-obligation cash offer.
Estimated market value
$638,300

