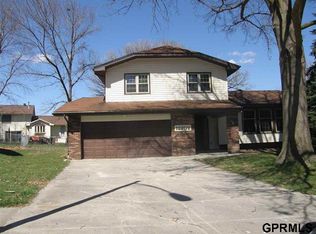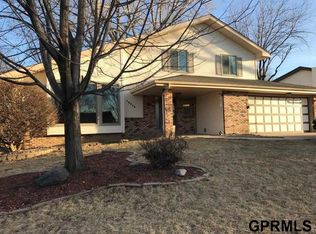Sold for $263,000
$263,000
12706 Ridgeview Cir, Bellevue, NE 68123
3beds
1,700sqft
Single Family Residence
Built in 1979
8,624.88 Square Feet Lot
$267,200 Zestimate®
$155/sqft
$2,078 Estimated rent
Home value
$267,200
Estimated sales range
Not available
$2,078/mo
Zestimate® history
Loading...
Owner options
Explore your selling options
What's special
New Price - Schedule Your Showing Now! This 3-bedroom, 3-bathroom split-entry home is nestled in a quiet cul-de-sac in Bellevue's Falcon Forest neighborhood, just minutes from Offutt AFB. The spacious living room, featuring vaulted ceilings, flows seamlessly into the dining area, creating a bright and airy feel. Step outside to enjoy the large fully fenced backyard with a deck—perfect for entertaining. The lower level boasts a cozy family room with a fireplace and a dedicated office space. A perfect blend of comfort and convenience!
Zillow last checked: 8 hours ago
Listing updated: November 25, 2024 at 02:04pm
Listed by:
Chelsea Hansen 402-682-1086,
BHHS Ambassador Real Estate
Bought with:
Casey Snyder, 20230339
kwELITE Real Estate
Source: GPRMLS,MLS#: 22423798
Facts & features
Interior
Bedrooms & bathrooms
- Bedrooms: 3
- Bathrooms: 3
- Full bathrooms: 1
- 3/4 bathrooms: 1
- 1/4 bathrooms: 1
- Main level bathrooms: 2
Primary bedroom
- Features: Wall/Wall Carpeting
- Level: Main
Bedroom 2
- Features: Wall/Wall Carpeting
- Level: Main
Bedroom 3
- Features: Wall/Wall Carpeting
- Level: Main
Primary bathroom
- Features: 3/4
Family room
- Features: Wall/Wall Carpeting
- Level: Basement
Kitchen
- Features: Dining Area, Pantry, Laminate Flooring
- Level: Main
Living room
- Features: Wall/Wall Carpeting
- Level: Main
Basement
- Area: 598
Office
- Features: Wall/Wall Carpeting
Heating
- Natural Gas, Forced Air
Cooling
- Central Air
Appliances
- Included: Range, Refrigerator, Washer, Dishwasher, Dryer, Disposal, Microwave
Features
- High Ceilings, Ceiling Fan(s), Pantry
- Flooring: Vinyl, Carpet, Laminate
- Windows: LL Daylight Windows
- Basement: Daylight
- Number of fireplaces: 1
- Fireplace features: Wood Burning
Interior area
- Total structure area: 1,700
- Total interior livable area: 1,700 sqft
- Finished area above ground: 1,222
- Finished area below ground: 478
Property
Parking
- Total spaces: 2
- Parking features: Attached, Garage Door Opener
- Attached garage spaces: 2
Features
- Levels: Split Entry
- Patio & porch: Porch, Deck
- Fencing: Chain Link,Full
Lot
- Size: 8,624 sqft
- Dimensions: 43 x 109 x 137 x 100
- Features: Up to 1/4 Acre., City Lot, Cul-De-Sac, Subdivided
Details
- Parcel number: 010766480
Construction
Type & style
- Home type: SingleFamily
- Property subtype: Single Family Residence
Materials
- Stone, Vinyl Siding
- Foundation: Block
- Roof: Composition
Condition
- Not New and NOT a Model
- New construction: No
- Year built: 1979
Utilities & green energy
- Sewer: Public Sewer
- Water: Public
- Utilities for property: Cable Available
Community & neighborhood
Location
- Region: Bellevue
- Subdivision: Falcon Forest
Other
Other facts
- Listing terms: VA Loan,FHA,Conventional,Cash
- Ownership: Fee Simple
Price history
| Date | Event | Price |
|---|---|---|
| 11/22/2024 | Sold | $263,000-0.8%$155/sqft |
Source: | ||
| 10/29/2024 | Pending sale | $265,000$156/sqft |
Source: | ||
| 9/30/2024 | Price change | $265,000-1.9%$156/sqft |
Source: | ||
| 9/16/2024 | Listed for sale | $270,000+30.1%$159/sqft |
Source: | ||
| 11/9/2020 | Sold | $207,500-1.2%$122/sqft |
Source: | ||
Public tax history
| Year | Property taxes | Tax assessment |
|---|---|---|
| 2024 | $3,792 -8.7% | $216,947 |
| 2023 | $4,154 +7.2% | $216,947 +20.5% |
| 2022 | $3,874 +8.3% | $180,007 |
Find assessor info on the county website
Neighborhood: 68123
Nearby schools
GreatSchools rating
- 9/10Bellevue Elementary SchoolGrades: PK-6Distance: 1.2 mi
- 7/10Lewis & Clark Middle SchoolGrades: 7-8Distance: 0.6 mi
- 5/10Bellevue West Sr High SchoolGrades: 9-12Distance: 3.5 mi
Schools provided by the listing agent
- Elementary: Bellevue Elementary
- Middle: Lewis and Clark
- High: Bellevue West
- District: Bellevue
Source: GPRMLS. This data may not be complete. We recommend contacting the local school district to confirm school assignments for this home.
Get pre-qualified for a loan
At Zillow Home Loans, we can pre-qualify you in as little as 5 minutes with no impact to your credit score.An equal housing lender. NMLS #10287.
Sell for more on Zillow
Get a Zillow Showcase℠ listing at no additional cost and you could sell for .
$267,200
2% more+$5,344
With Zillow Showcase(estimated)$272,544

