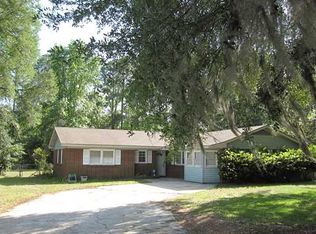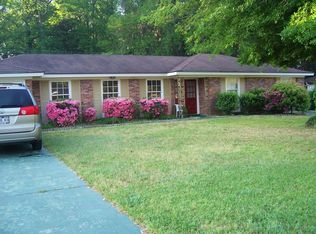Sold for $358,000
$358,000
12707 Sunnybrook Road, Savannah, GA 31419
4beds
2,266sqft
Single Family Residence
Built in 1965
0.48 Acres Lot
$359,100 Zestimate®
$158/sqft
$2,400 Estimated rent
Home value
$359,100
$341,000 - $377,000
$2,400/mo
Zestimate® history
Loading...
Owner options
Explore your selling options
What's special
Welcome to this charming 4-bed, 2-bath home on nearly half an acre in Windsor Forest! Inside, a bright and airy living room flows seamlessly into the open-concept dining area and kitchen, which features bar seating and is perfect for entertaining. Just beyond, a sunny bonus room offers the ideal space for a cozy den, home office, or playroom. An oversized pantry connects to a spacious laundry room with ample cabinetry for storage. A separate den/family room adds even more flexibility.
Step outside to enjoy mornings on the covered front porch or relax in the large fenced backyard, complete with a patio, storage shed, and a generous workshop—fully equipped with electricity, water, and HVAC—ideal for hobbies or serious projects. There’s also a dedicated mobile home parking area with full hookups. The home includes a whole-house generator for added peace of mind and a large carport for convenient covered parking.
Zillow last checked: 8 hours ago
Listing updated: November 10, 2025 at 12:16pm
Listed by:
Amy Schuman 912-441-6551,
Schuman Signature Realty LLC
Bought with:
Melissa Stanford, 177333
Next Move Real Estate LLC
Paul Stanford, 367291
Next Move Real Estate LLC
Source: Hive MLS,MLS#: SA334575 Originating MLS: Savannah Multi-List Corporation
Originating MLS: Savannah Multi-List Corporation
Facts & features
Interior
Bedrooms & bathrooms
- Bedrooms: 4
- Bathrooms: 2
- Full bathrooms: 2
Heating
- Central, Natural Gas
Cooling
- Central Air, Electric
Appliances
- Included: Some Electric Appliances, Dishwasher, Gas Water Heater, Oven, Refrigerator
- Laundry: Washer Hookup, Dryer Hookup, Laundry Room
Features
- Breakfast Bar, Ceiling Fan(s), Entrance Foyer, Main Level Primary, Pantry, Skylights
- Windows: Skylight(s)
- Common walls with other units/homes: No Common Walls
Interior area
- Total interior livable area: 2,266 sqft
Property
Parking
- Total spaces: 2
- Parking features: RV Access/Parking
- Carport spaces: 2
Features
- Patio & porch: Patio, Front Porch
- Fencing: Yard Fenced
Lot
- Size: 0.48 Acres
Details
- Additional structures: Shed(s), Workshop
- Parcel number: 2077802025
- Zoning: R1
- Special conditions: Standard
Construction
Type & style
- Home type: SingleFamily
- Architectural style: Traditional
- Property subtype: Single Family Residence
Materials
- Vinyl Siding, Wood Siding
- Foundation: Slab
- Roof: Asphalt
Condition
- Year built: 1965
Utilities & green energy
- Sewer: Public Sewer
- Water: Public
Community & neighborhood
Location
- Region: Savannah
HOA & financial
HOA
- Has HOA: No
Other
Other facts
- Listing agreement: Exclusive Right To Sell
- Listing terms: Cash,Conventional,1031 Exchange,FHA,VA Loan
- Road surface type: Asphalt
Price history
| Date | Event | Price |
|---|---|---|
| 9/16/2025 | Sold | $358,000-1.9%$158/sqft |
Source: | ||
| 9/12/2025 | Pending sale | $365,000$161/sqft |
Source: | ||
| 7/31/2025 | Price change | $365,000-2.7%$161/sqft |
Source: | ||
| 7/16/2025 | Listed for sale | $375,000$165/sqft |
Source: | ||
Public tax history
| Year | Property taxes | Tax assessment |
|---|---|---|
| 2025 | $1,541 +1.5% | $87,960 +4% |
| 2024 | $1,519 +57.8% | $84,560 -1.7% |
| 2023 | $962 -32% | $86,040 +28.5% |
Find assessor info on the county website
Neighborhood: Windsor Forest
Nearby schools
GreatSchools rating
- 4/10Windsor Forest Elementary SchoolGrades: PK-5Distance: 1 mi
- 3/10Southwest Middle SchoolGrades: 6-8Distance: 6.4 mi
- 3/10Windsor Forest High SchoolGrades: PK,9-12Distance: 0.7 mi

Get pre-qualified for a loan
At Zillow Home Loans, we can pre-qualify you in as little as 5 minutes with no impact to your credit score.An equal housing lender. NMLS #10287.

