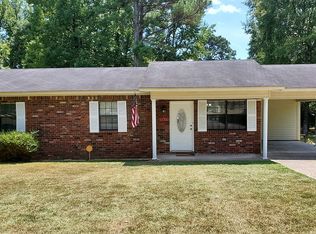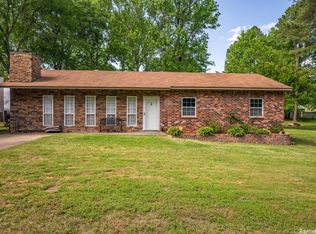On nearly half an acre in a peaceful setting just minutes from the interstate, enjoy a slice of country living without sacrificing the conveniences of the city. With two living areas, including a large family room with wood burning stove, and separate dining room, this home offers plenty of room to entertain, work from home, or relax with family. Square footage listed is approximate. Measuring is encouraged. **Agents see remarks for showing details**
This property is off market, which means it's not currently listed for sale or rent on Zillow. This may be different from what's available on other websites or public sources.

