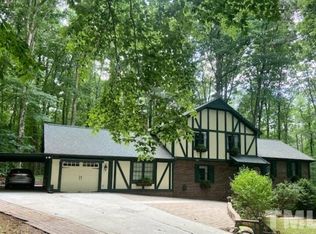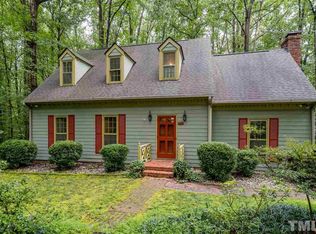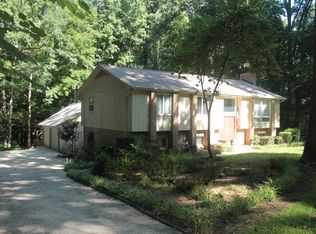Sold for $675,000
$675,000
12709 Timberlane Ct, Raleigh, NC 27613
4beds
2,516sqft
Single Family Residence, Residential
Built in 1975
1.14 Acres Lot
$660,000 Zestimate®
$268/sqft
$3,005 Estimated rent
Home value
$660,000
$627,000 - $693,000
$3,005/mo
Zestimate® history
Loading...
Owner options
Explore your selling options
What's special
MULTIPLE OFFERS - DEADLINE 5/15 at 7pm! Tucked away minutes from local shopping on a serene 1.14-acre cul-de-sac lot, this charming Colonial 4-bedroom, 2.5-bath home is in the coveted Leesville school district. Convenient to I-540 this elevated home offers the perfect blend of privacy, space, and convenience in a subdivision rarely available with NO CITY TAXES! You'll love the ease to Strickland Road Park behind this home, while enjoying the peace and calm of your own backyard oasis, including a fish pond, paver patio and fire pit for entertaining and special memories. Step inside to find spacious living areas, formal dining and living rooms with a casual family room including built-ins. A wood burning fireplace in the family room keeps it cozy at winter time. The kitchen offers backyard views, Corian counters, vent-out exhaust and pull-out cabinet drawers. The screened porch is your go-to spot for morning coffee, birdwatching, or unwinding in the evening surrounded by mature and flowering trees. A mounted TV to convey makes it perfect for your favorite sports games. Upstairs you'll find three bedrooms in addition to the primary suite AND a finished third-floor attic which invites cozy movie nights or quiet naps with a 2-year-old couch that's ready for your next family snuggle session. A breezy covered walkway leads to an oversized extra deep garage with room for all your gear, including attic storage. This home is more than a place to live, it's a lifestyle of calm, convenience, and connection to nature. 1 mile to multiple grocery options, restaurants and shopping, 9 miles to RDU, 11 miles to RTP. Nearby Lake Lynn Community Center / Park & Trails and Springdale Area Recreation Club offer extra entertainment should you choose. Screened porch at 218 sq ft and third floor finished attic at 366 sq ft are both unpermitted. 366 sq ft included in total sq ft.
Zillow last checked: 8 hours ago
Listing updated: October 28, 2025 at 12:58am
Listed by:
Crystal Ledbetter 760-224-3976,
Better Homes & Gardens Real Es
Bought with:
Keith O'Hare, 302302
Keller Williams Legacy
Source: Doorify MLS,MLS#: 10095976
Facts & features
Interior
Bedrooms & bathrooms
- Bedrooms: 4
- Bathrooms: 3
- Full bathrooms: 2
- 1/2 bathrooms: 1
Heating
- Central
Cooling
- Central Air, Wall/Window Unit(s)
Appliances
- Included: Dishwasher, Disposal, Free-Standing Electric Range, Refrigerator, Vented Exhaust Fan, Water Heater
- Laundry: Laundry Closet, Upper Level
Features
- Ceiling Fan(s)
- Flooring: Carpet, Hardwood, Laminate
- Windows: Storm Window(s)
- Basement: Other
- Number of fireplaces: 1
- Fireplace features: Wood Burning
Interior area
- Total structure area: 2,516
- Total interior livable area: 2,516 sqft
- Finished area above ground: 2,516
- Finished area below ground: 0
Property
Parking
- Total spaces: 6
- Parking features: Additional Parking, Parking Pad
- Attached garage spaces: 2
- Uncovered spaces: 6
Features
- Levels: Three Or More
- Stories: 3
- Exterior features: Courtyard, Fenced Yard, Fire Pit, Playground, Private Yard, Rain Gutters
- Pool features: None
- Spa features: None
- Fencing: Back Yard
- Has view: Yes
Lot
- Size: 1.14 Acres
- Features: Back Yard, Garden, Many Trees, Native Plants, Pond on Lot, Private, Secluded, Wooded
Details
- Additional structures: Garage(s), Storage
- Parcel number: 0788562986
- Special conditions: Standard
Construction
Type & style
- Home type: SingleFamily
- Architectural style: Colonial
- Property subtype: Single Family Residence, Residential
Materials
- Wood Siding
- Foundation: Brick/Mortar
- Roof: Shingle
Condition
- New construction: No
- Year built: 1975
- Major remodel year: 1975
Utilities & green energy
- Sewer: Septic Tank
- Water: Public
Community & neighborhood
Community
- Community features: Park
Location
- Region: Raleigh
- Subdivision: Roundtree
HOA & financial
HOA
- Has HOA: Yes
- HOA fee: $50 annually
- Services included: Maintenance Grounds
Price history
| Date | Event | Price |
|---|---|---|
| 6/13/2025 | Sold | $675,000+8.9%$268/sqft |
Source: | ||
| 5/16/2025 | Pending sale | $619,990$246/sqft |
Source: | ||
| 5/13/2025 | Listed for sale | $619,990+180.5%$246/sqft |
Source: | ||
| 5/20/2004 | Sold | $221,000+6.8%$88/sqft |
Source: Public Record Report a problem | ||
| 10/30/2000 | Sold | $207,000$82/sqft |
Source: Public Record Report a problem | ||
Public tax history
| Year | Property taxes | Tax assessment |
|---|---|---|
| 2025 | $3,677 +3% | $612,233 +7.1% |
| 2024 | $3,570 +38.3% | $571,708 +74% |
| 2023 | $2,582 +7.9% | $328,548 |
Find assessor info on the county website
Neighborhood: 27613
Nearby schools
GreatSchools rating
- 9/10Barton Pond ElementaryGrades: PK-5Distance: 0.9 mi
- 10/10Leesville Road MiddleGrades: 6-8Distance: 1.5 mi
- 9/10Leesville Road HighGrades: 9-12Distance: 1.5 mi
Schools provided by the listing agent
- Elementary: Wake - Barton Pond
- Middle: Wake - Leesville Road
- High: Wake - Leesville Road
Source: Doorify MLS. This data may not be complete. We recommend contacting the local school district to confirm school assignments for this home.
Get a cash offer in 3 minutes
Find out how much your home could sell for in as little as 3 minutes with a no-obligation cash offer.
Estimated market value$660,000
Get a cash offer in 3 minutes
Find out how much your home could sell for in as little as 3 minutes with a no-obligation cash offer.
Estimated market value
$660,000


