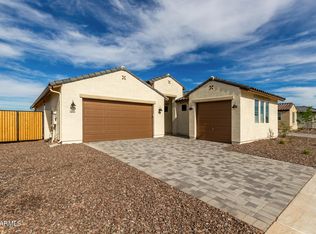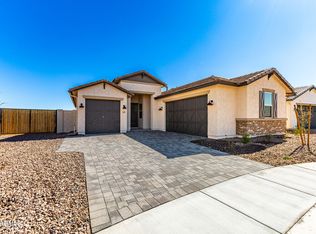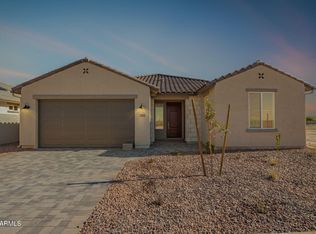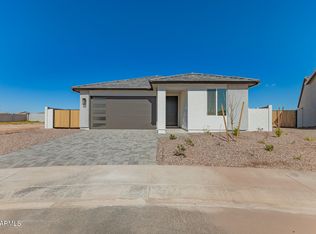1271 E Ridgerock Loop, Casa Grande, AZ 85122
What's special
- 128 days |
- 172 |
- 2 |
Zillow last checked: 8 hours ago
Listing updated: February 18, 2026 at 11:10am
Daniel Gusnowsky 480-250-8933,
Scott Homes Realty

Travel times
Schedule tour
Facts & features
Interior
Bedrooms & bathrooms
- Bedrooms: 3
- Bathrooms: 3
- Full bathrooms: 2
- 1/2 bathrooms: 1
Heating
- ENERGY STAR Qualified Equipment, Electric
Cooling
- Central Air, ENERGY STAR Qualified Equipment, Programmable Thmstat
Appliances
- Included: Built-in Microwave, Dishwasher, Disposal, Electric Cooktop
- Laundry: Inside, Engy Star (See Rmks)
Features
- High Speed Internet, Double Vanity, 9+ Flat Ceilings, Kitchen Island, Full Bth Master Bdrm
- Flooring: Carpet, Tile
- Windows: Low Emissivity Windows, Double Pane Windows, ENERGY STAR Qualified Windows, Vinyl Frame
- Has basement: No
Interior area
- Total structure area: 2,254
- Total interior livable area: 2,254 sqft
Property
Parking
- Total spaces: 5
- Parking features: Extended Length Garage, Direct Access, Over Height Garage
- Garage spaces: 3
- Uncovered spaces: 2
Accessibility
- Accessibility features: Bath Lever Faucets, Accessible Hallway(s)
Features
- Stories: 1
- Patio & porch: Covered, Patio
- Spa features: None
- Fencing: Block
Lot
- Size: 7,566 Square Feet
- Features: East/West Exposure, Sprinklers In Front, Desert Front, Dirt Back, Auto Timer H2O Front
Details
- Parcel number: 50948589
Construction
Type & style
- Home type: SingleFamily
- Architectural style: Ranch
- Property subtype: Single Family Residence
Materials
- Stucco, Wood Frame, Blown Cellulose, Painted, Ducts Professionally Air-Sealed
- Roof: Tile,Concrete
Condition
- Complete Spec Home
- New construction: Yes
- Year built: 2025
Details
- Builder name: Scott Communities
- Warranty included: Yes
Utilities & green energy
- Electric: 220 Volts in Kitchen
- Sewer: Public Sewer
- Water: Pvt Water Company
Community & HOA
Community
- Features: Playground, Biking/Walking Path
- Subdivision: Arroyo Grande
HOA
- Has HOA: Yes
- Services included: Maintenance Grounds
- HOA fee: $60 monthly
- HOA name: Arroyo Grande
Location
- Region: Casa Grande
Financial & listing details
- Price per square foot: $208/sqft
- Tax assessed value: $19,576
- Annual tax amount: $130
- Date on market: 10/19/2025
- Cumulative days on market: 129 days
- Listing terms: Cash,Conventional,FHA,VA Loan
- Ownership: Fee Simple
- Electric utility on property: Yes
About the community
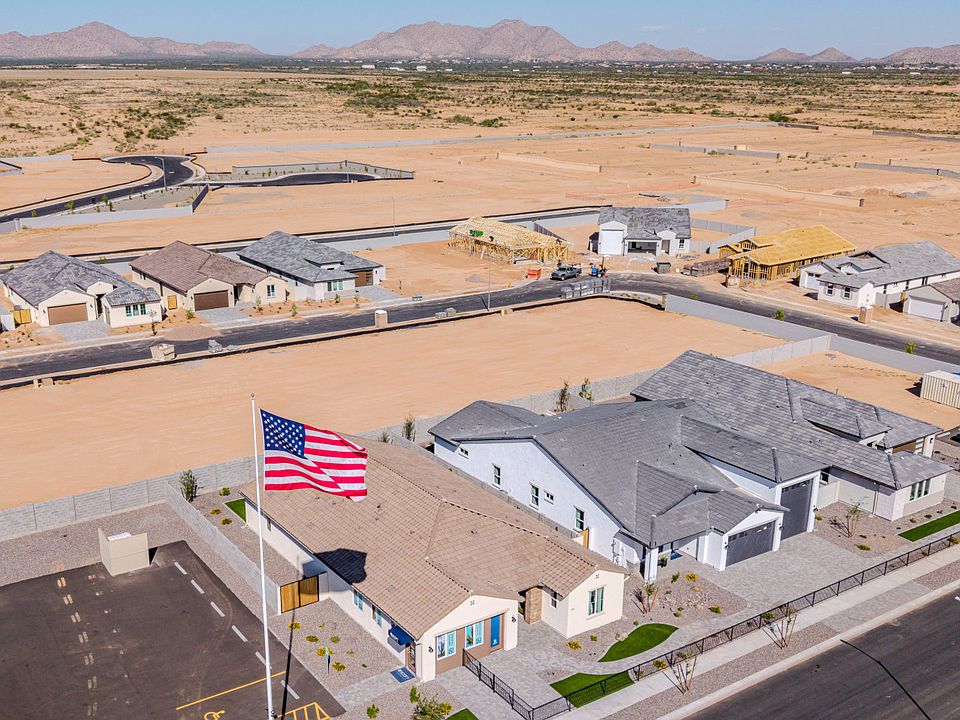
Source: Scott Communities
7 homes in this community
Available homes
| Listing | Price | Bed / bath | Status |
|---|---|---|---|
Current home: 1271 E Ridgerock Loop | $469,000 | 3 bed / 3 bath | Available |
| 1188 E Ridgerock St | $374,000 | 3 bed / 2 bath | Available |
| 1277 E Ridgerock Loop | $399,000 | 3 bed / 3 bath | Available |
| 1273 E Ridgerock Loop | $439,000 | 3 bed / 2 bath | Available |
| 1269 E Ridgerock Loop | $444,000 | 3 bed / 3 bath | Available |
| 1285 E Ridgerock Loop | $459,000 | 3 bed / 3 bath | Available |
| 2823 N Arroyo Grande Ave | $498,990 | 3 bed / 2 bath | Pending |
Source: Scott Communities
Contact agent
By pressing Contact agent, you agree that Zillow Group and its affiliates, and may call/text you about your inquiry, which may involve use of automated means and prerecorded/artificial voices. You don't need to consent as a condition of buying any property, goods or services. Message/data rates may apply. You also agree to our Terms of Use. Zillow does not endorse any real estate professionals. We may share information about your recent and future site activity with your agent to help them understand what you're looking for in a home.
Learn how to advertise your homesEstimated market value
Not available
Estimated sales range
Not available
Not available
Price history
| Date | Event | Price |
|---|---|---|
| 2/18/2026 | Price change | $469,000-2.1%$208/sqft |
Source: | ||
| 1/22/2026 | Price change | $479,000-2.2%$213/sqft |
Source: | ||
| 9/30/2025 | Listed for sale | $489,900$217/sqft |
Source: | ||
Public tax history
| Year | Property taxes | Tax assessment |
|---|---|---|
| 2026 | $138 +6.2% | $2,936 +50.6% |
| 2025 | $130 -2.8% | $1,950 |
| 2024 | $134 +0.8% | $1,950 +100% |
Find assessor info on the county website
Monthly payment
Neighborhood: 85122
Nearby schools
GreatSchools rating
- 6/10Mccartney Ranch Elementary SchoolGrades: PK-8Distance: 1 mi
- 3/10Casa Grande Union High SchoolGrades: 9-12Distance: 0.4 mi
- 3/10Villago Middle SchoolGrades: 6-8Distance: 0.9 mi
Schools provided by the builder
- District: Casa Grande Union High School
Source: Scott Communities. This data may not be complete. We recommend contacting the local school district to confirm school assignments for this home.

