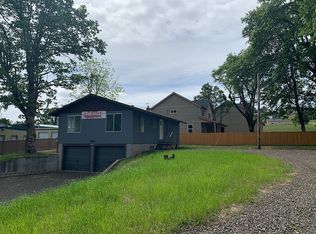Sold
$730,000
1271 Franks Rd, White Salmon, WA 98672
3beds
1,942sqft
Residential, Single Family Residence
Built in 2020
0.46 Acres Lot
$729,800 Zestimate®
$376/sqft
$3,135 Estimated rent
Home value
$729,800
Estimated sales range
Not available
$3,135/mo
Zestimate® history
Loading...
Owner options
Explore your selling options
What's special
Contemporary Comfort with Classic Charm!3 BD | 2.5 BA | 1,942 SF | 0.46 AC | Built 2020 This modern one-owner home in White Salmon combines clean architectural lines with timeless details. The crisp white siding and dark trim create striking curb appeal, while a covered front porch sets a warm welcome. Inside, the foyer opens to a flexible room—perfect as a dining area, home office, or den. The light-filled great room connects seamlessly to a chef’s kitchen featuring granite countertops, an oversized island with eating bar, and abundant workspace. Upstairs, the spacious primary suite includes wall-to-wall carpet, large windows, walk in closet. Attached to a roomy ensuite bathroom with dual sinks, tiled walk in shower, and soaking tub. Upstairs are two additional full bedrooms, full bath tub/shower, and convenient laundry that complete the second level. Set on nearly half an acre, the property offers RV/boat parking, a shed, raised garden beds with drip irrigation, and two inviting porches—ideal for sunrise coffee or sunset unwinding. A roomy two-car garage provides space for vehicles, gear, and all your Gorge toys (bikes, SUPs, surfskis, kayaks).Located on a quiet, no-through-traffic street yet just minutes from downtown White Salmon, schools, and endless Gorge recreation: hiking, biking, kayaking, wind sports, farmers markets, and community events.
Zillow last checked: 8 hours ago
Listing updated: November 19, 2025 at 02:37am
Listed by:
Kristen Kendall 541-387-6559,
Don Nunamaker Realtors
Bought with:
Tara Snyder, 28015
Terra Ridge Properties - WA
Source: RMLS (OR),MLS#: 108713556
Facts & features
Interior
Bedrooms & bathrooms
- Bedrooms: 3
- Bathrooms: 3
- Full bathrooms: 2
- Partial bathrooms: 1
- Main level bathrooms: 1
Primary bedroom
- Features: Barn Door, Double Sinks, Ensuite, High Ceilings, Soaking Tub, Walkin Closet, Walkin Shower, Wallto Wall Carpet
- Level: Upper
Bedroom 2
- Features: Closet, High Ceilings, Wallto Wall Carpet
- Level: Upper
Bedroom 3
- Features: Closet, High Ceilings, Wallto Wall Carpet
- Level: Upper
Dining room
- Features: Engineered Hardwood, High Ceilings
- Level: Main
Kitchen
- Features: Builtin Range, Disposal, Eat Bar, Gas Appliances, Microwave, E N E R G Y S T A R Qualified Appliances, Free Standing Refrigerator, Granite, High Ceilings
- Level: Main
Living room
- Features: Engineered Hardwood, High Ceilings, High Speed Internet
- Level: Main
Heating
- Forced Air
Cooling
- Central Air
Appliances
- Included: Built In Oven, Built-In Range, Dishwasher, Disposal, ENERGY STAR Qualified Appliances, Free-Standing Refrigerator, Gas Appliances, Microwave, Plumbed For Ice Maker, Range Hood, Washer/Dryer, Gas Water Heater
- Laundry: Laundry Room
Features
- Granite, High Ceilings, Soaking Tub, Closet, Eat Bar, High Speed Internet, Double Vanity, Walk-In Closet(s), Walkin Shower, Kitchen Island
- Flooring: Wall to Wall Carpet, Engineered Hardwood
- Windows: Vinyl Frames
- Basement: Crawl Space
Interior area
- Total structure area: 1,942
- Total interior livable area: 1,942 sqft
Property
Parking
- Total spaces: 2
- Parking features: Driveway, RV Access/Parking, Garage Door Opener, Attached
- Attached garage spaces: 2
- Has uncovered spaces: Yes
Accessibility
- Accessibility features: Garage On Main, Natural Lighting, Parking, Accessibility
Features
- Levels: Two
- Stories: 2
- Patio & porch: Covered Patio
- Exterior features: Yard
- Has view: Yes
- View description: Seasonal, Territorial
Lot
- Size: 0.46 Acres
- Features: Level, Private, SqFt 15000 to 19999
Details
- Additional structures: Outbuilding, ToolShed
- Parcel number: 03102419150200
- Zoning: SR
Construction
Type & style
- Home type: SingleFamily
- Architectural style: Custom Style
- Property subtype: Residential, Single Family Residence
Materials
- Cement Siding
- Foundation: Concrete Perimeter
- Roof: Composition
Condition
- Resale
- New construction: No
- Year built: 2020
Utilities & green energy
- Gas: Gas
- Sewer: Public Sewer
- Water: Public
Community & neighborhood
Location
- Region: White Salmon
Other
Other facts
- Listing terms: Cash,Conventional,FHA,VA Loan
- Road surface type: Paved
Price history
| Date | Event | Price |
|---|---|---|
| 11/17/2025 | Sold | $730,000-3.7%$376/sqft |
Source: | ||
| 10/17/2025 | Pending sale | $758,000$390/sqft |
Source: | ||
| 9/6/2025 | Listed for sale | $758,000+28.7%$390/sqft |
Source: | ||
| 5/7/2021 | Sold | $589,000-1.7%$303/sqft |
Source: | ||
| 4/5/2021 | Pending sale | $599,000$308/sqft |
Source: | ||
Public tax history
| Year | Property taxes | Tax assessment |
|---|---|---|
| 2024 | $6,076 +13.2% | $649,500 +14.1% |
| 2023 | $5,368 +3.9% | $569,200 +4.5% |
| 2022 | $5,167 -2% | $544,800 +13.9% |
Find assessor info on the county website
Neighborhood: 98672
Nearby schools
GreatSchools rating
- 5/10Wallace & Priscilla Stevenson Intermediate SchoolGrades: 4-6Distance: 0.2 mi
- 6/10Wayne M Henkle Middle SchoolGrades: 7-8Distance: 0.2 mi
- 4/10Columbia High SchoolGrades: 9-12Distance: 0.3 mi
Schools provided by the listing agent
- Elementary: Whitson
- Middle: Henkle
- High: Columbia
Source: RMLS (OR). This data may not be complete. We recommend contacting the local school district to confirm school assignments for this home.

Get pre-qualified for a loan
At Zillow Home Loans, we can pre-qualify you in as little as 5 minutes with no impact to your credit score.An equal housing lender. NMLS #10287.
