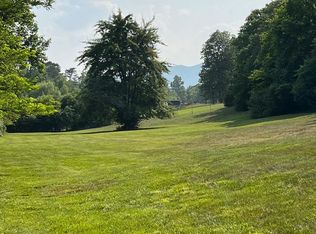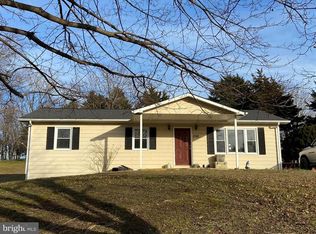Sold for $735,000
$735,000
1271 Mountain Rd, Front Royal, VA 22630
4beds
4,064sqft
Single Family Residence
Built in 1977
1.53 Acres Lot
$751,600 Zestimate®
$181/sqft
$3,849 Estimated rent
Home value
$751,600
$707,000 - $797,000
$3,849/mo
Zestimate® history
Loading...
Owner options
Explore your selling options
What's special
This amazing home sits on a gorgeous, private lot with a mountain view on all paved roads. It's close enough to town to be convenient, yet it feels like it's your own private retreat. The large, covered porch greets you and invites you to sit a while and listen to the waterfall in the koi pond. Then, walk into one of the most remarkable kitchens in the area. It includes lots of storage, beautiful tile, quality cabinetry, a huge island, beautiful quartz counter tops, 2 dishwashers and an area just perfect for a coffee or wine bar or even a buffet, complete with icemaker! The large area off the kitchen can be used as a dining room or additional living area. Walk through to the sunroom overlooking the pool with extensive hardscaping, fencing, landscaping, a pool house with kitchen area and a full bath. The heated pool has an automatic cover and the photos were taken right before closing the pool for the season. There are 4 bedrooms, 2 full and 3 half baths. The house has been freshly painted Agreeable Grey after the sellers moved out! We are using before and after photos for you to see furniture placement ideas. The Primary Bedroom has a beautiful bathroom separated by a barn door. There's a large, walk in closet, as well as a room off the closet for additional storage. Bedroom 2 has its own private half bath. There's a finished area with adorable brick that has been used as a hobby room. The sellers recently had an insulated cover added to the access as well as blow in insulation. The attic is floored. Great storage in the outbuildings as well as in the house! One section of the red shed is just perfect for a man cave/she shed/art studio. Back to the house and down to the basement, there is a large area with lots of natural light, a half bath and a separate entrance and parking just perfect for a home business. . There is dual zone heating and cooling. Chicken coop is ready for you to fill it! Playhouse as is. House with additional lot is priced at $849,000, lot itself is $100,000 and is 2.078 acres. See plat in land listing with proposed homesite, well, and septic sites.
Zillow last checked: 8 hours ago
Listing updated: September 30, 2023 at 05:11pm
Listed by:
Natalie Langford 540-303-2216,
ERA Oakcrest Realty, Inc.
Bought with:
Tracy Link, 225085137
Coldwell Banker Premier
Source: Bright MLS,MLS#: VAWR2005172
Facts & features
Interior
Bedrooms & bathrooms
- Bedrooms: 4
- Bathrooms: 5
- Full bathrooms: 2
- 1/2 bathrooms: 3
- Main level bathrooms: 4
- Main level bedrooms: 4
Basement
- Area: 832
Heating
- Forced Air, Zoned, Propane
Cooling
- Central Air, Zoned, Electric
Appliances
- Included: Dishwasher, Dryer, Exhaust Fan, Extra Refrigerator/Freezer, Ice Maker, Microwave, Oven/Range - Electric, Stainless Steel Appliance(s), Washer, Water Treat System, Water Heater
- Laundry: Main Level
Features
- Attic, Built-in Features, Ceiling Fan(s), Entry Level Bedroom, Kitchen - Gourmet, Kitchen Island, Primary Bath(s), Recessed Lighting, Upgraded Countertops, Walk-In Closet(s)
- Flooring: Luxury Vinyl, Carpet, Ceramic Tile
- Basement: Partial,Exterior Entry,Walk-Out Access,Windows
- Has fireplace: No
Interior area
- Total structure area: 4,064
- Total interior livable area: 4,064 sqft
- Finished area above ground: 3,232
- Finished area below ground: 832
Property
Parking
- Total spaces: 12
- Parking features: Asphalt, Driveway
- Uncovered spaces: 12
Accessibility
- Accessibility features: None
Features
- Levels: Two
- Stories: 2
- Patio & porch: Porch, Patio
- Exterior features: Extensive Hardscape, Storage
- Has private pool: Yes
- Pool features: In Ground, Heated, Private
- Has view: Yes
- View description: Mountain(s)
Lot
- Size: 1.53 Acres
Details
- Additional structures: Above Grade, Below Grade, Outbuilding
- Parcel number: 27 55
- Zoning: A
- Special conditions: Standard
Construction
Type & style
- Home type: SingleFamily
- Architectural style: Ranch/Rambler
- Property subtype: Single Family Residence
Materials
- Brick
- Foundation: Block
Condition
- Very Good
- New construction: No
- Year built: 1977
Utilities & green energy
- Sewer: On Site Septic
- Water: Well
Community & neighborhood
Location
- Region: Front Royal
- Subdivision: None Available
Other
Other facts
- Listing agreement: Exclusive Right To Sell
- Listing terms: Cash,Conventional,FHA,VA Loan
- Ownership: Fee Simple
- Road surface type: Paved
Price history
| Date | Event | Price |
|---|---|---|
| 4/21/2023 | Sold | $735,000-2%$181/sqft |
Source: | ||
| 4/18/2023 | Pending sale | $750,000$185/sqft |
Source: | ||
| 3/31/2023 | Contingent | $750,000-11.7%$185/sqft |
Source: | ||
| 3/9/2023 | Price change | $849,000+13.2%$209/sqft |
Source: | ||
| 3/9/2023 | Listed for sale | $750,000$185/sqft |
Source: | ||
Public tax history
| Year | Property taxes | Tax assessment |
|---|---|---|
| 2024 | $2,925 +8.2% | $551,900 |
| 2023 | $2,704 -3.6% | $551,900 +28.9% |
| 2022 | $2,805 | $428,200 |
Find assessor info on the county website
Neighborhood: 22630
Nearby schools
GreatSchools rating
- 5/10Ressie Jeffries Elementary SchoolGrades: PK-5Distance: 5.4 mi
- 1/10Skyline Middle SchoolGrades: 6-8Distance: 4.9 mi
- 4/10Skyline High SchoolGrades: 9-12Distance: 4.5 mi
Schools provided by the listing agent
- High: Skyline
- District: Warren County Public Schools
Source: Bright MLS. This data may not be complete. We recommend contacting the local school district to confirm school assignments for this home.
Get pre-qualified for a loan
At Zillow Home Loans, we can pre-qualify you in as little as 5 minutes with no impact to your credit score.An equal housing lender. NMLS #10287.

