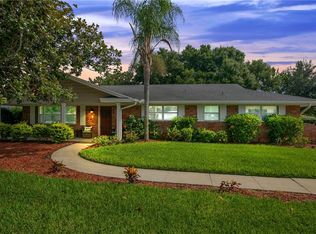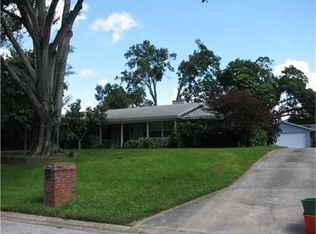Sold for $630,000
$630,000
1271 Old Mill Rd, Orlando, FL 32806
4beds
2,556sqft
Single Family Residence
Built in 1968
0.33 Acres Lot
$621,300 Zestimate®
$246/sqft
$3,689 Estimated rent
Home value
$621,300
$565,000 - $677,000
$3,689/mo
Zestimate® history
Loading...
Owner options
Explore your selling options
What's special
Discover this stunning 4-bedroom, 2-bathroom home nestled in the highly sought-after Waterwitch Point neighborhood. Tucked away on a peaceful, tree-lined street, this property offers a rare blend of charm, space, and location. Just minutes from downtown Orlando and steps from the Fern Creek public boat ramp to Lake Conway, this home is a dream for those who love the outdoors and vibrant city living. Inside, you’ll be greeted by a spacious and light-filled living and dining area—perfect for entertaining or relaxing. The kitchen opens to a versatile bonus room that can serve as an additional dining or living space and features elegant French doors leading to the gorgeous screened porch. You’ll fall in love with the porch’s brick flooring, wet bar, and tranquil views—an ideal spot for enjoying Florida’s beautiful weather year-round. A brick floored breezeway connects to the expansive family room, where a cozy wood-burning fireplace with a classic brick hearth sets the tone for comfortable gatherings. French doors open to the porch and the lush backyard, creating seamless indoor-outdoor living. Additional highlights include an attached 2-car garage, a beautifully landscaped yard, and a large laundry room currently being used as a home office. The primary suite offers a walk-in closet and en suite bath, while three additional spacious bedrooms provide ample room for family, guests, or a home office setup. Zoned for highly desirable Pershing K-8 and Boone High School and just a short walk or bike ride to local favorites like Runabout Brewing, The Porch, and the lively shops and restaurants of the SODO district, this home truly has it all. Don’t miss your opportunity to live in this beautiful neighborhood that is one of Orlando’s best-kept secrets!
Zillow last checked: 8 hours ago
Listing updated: September 29, 2025 at 10:10am
Listing Provided by:
Julie Bowyer 407-758-0153,
KELLER WILLIAMS REALTY AT THE PARKS 407-629-4420
Bought with:
Carla Trine, 3381595
MAINFRAME REAL ESTATE
Source: Stellar MLS,MLS#: O6312032 Originating MLS: Orlando Regional
Originating MLS: Orlando Regional

Facts & features
Interior
Bedrooms & bathrooms
- Bedrooms: 4
- Bathrooms: 2
- Full bathrooms: 2
Primary bedroom
- Features: Walk-In Closet(s)
- Level: First
- Area: 187 Square Feet
- Dimensions: 11x17
Bedroom 2
- Features: Built-in Closet
- Level: First
- Area: 154 Square Feet
- Dimensions: 11x14
Bedroom 3
- Features: Built-in Closet
- Level: First
- Area: 169 Square Feet
- Dimensions: 13x13
Bedroom 4
- Features: Built-in Closet
- Level: First
- Area: 120 Square Feet
- Dimensions: 10x12
Dinette
- Level: First
- Area: 255 Square Feet
- Dimensions: 15x17
Dining room
- Level: First
- Area: 143 Square Feet
- Dimensions: 11x13
Family room
- Level: First
- Area: 380 Square Feet
- Dimensions: 20x19
Kitchen
- Level: First
- Area: 130 Square Feet
- Dimensions: 10x13
Living room
- Level: First
- Area: 208 Square Feet
- Dimensions: 16x13
Heating
- Electric
Cooling
- Central Air
Appliances
- Included: Dishwasher, Electric Water Heater, Microwave, Range, Refrigerator
- Laundry: Laundry Room
Features
- Ceiling Fan(s), Chair Rail, Eating Space In Kitchen, Primary Bedroom Main Floor, Split Bedroom, Walk-In Closet(s)
- Flooring: Laminate, Terrazzo, Tile
- Doors: French Doors
- Has fireplace: Yes
- Fireplace features: Family Room, Wood Burning
Interior area
- Total structure area: 3,691
- Total interior livable area: 2,556 sqft
Property
Parking
- Total spaces: 2
- Parking features: Driveway, Parking Pad
- Garage spaces: 2
- Has uncovered spaces: Yes
Features
- Levels: One
- Stories: 1
- Patio & porch: Rear Porch, Screened
- Exterior features: Irrigation System, Rain Gutters
- Fencing: Fenced
- Waterfront features: Lake Privileges
Lot
- Size: 0.33 Acres
- Residential vegetation: Mature Landscaping, Trees/Landscaped
Details
- Parcel number: 132329907400070
- Zoning: R-1AA
- Special conditions: None
Construction
Type & style
- Home type: SingleFamily
- Property subtype: Single Family Residence
Materials
- Block, Brick
- Foundation: Slab
- Roof: Shingle
Condition
- New construction: No
- Year built: 1968
Utilities & green energy
- Sewer: Septic Tank
- Water: Public
- Utilities for property: Electricity Available, Electricity Connected, Water Available, Water Connected
Community & neighborhood
Location
- Region: Orlando
- Subdivision: WATERWITCH POINT
HOA & financial
HOA
- Has HOA: No
Other fees
- Pet fee: $0 monthly
Other financial information
- Total actual rent: 0
Other
Other facts
- Listing terms: Cash,Conventional,VA Loan
- Ownership: Fee Simple
- Road surface type: Paved
Price history
| Date | Event | Price |
|---|---|---|
| 9/29/2025 | Sold | $630,000$246/sqft |
Source: | ||
| 8/7/2025 | Pending sale | $630,000$246/sqft |
Source: | ||
| 8/4/2025 | Price change | $630,000-3.1%$246/sqft |
Source: | ||
| 7/8/2025 | Price change | $650,000-1.5%$254/sqft |
Source: | ||
| 7/5/2025 | Pending sale | $660,000$258/sqft |
Source: | ||
Public tax history
| Year | Property taxes | Tax assessment |
|---|---|---|
| 2024 | $7,440 +7.5% | $476,886 +3% |
| 2023 | $6,922 +3.4% | $462,996 +3% |
| 2022 | $6,693 +66.2% | $449,511 +64.3% |
Find assessor info on the county website
Neighborhood: 32806
Nearby schools
GreatSchools rating
- 7/10Pershing Elementary SchoolGrades: PK-8Distance: 1.2 mi
- 6/10William R Boone High SchoolGrades: 9-12Distance: 2 mi
Schools provided by the listing agent
- Elementary: Pershing Elem
- Middle: PERSHING K-8
- High: Boone High
Source: Stellar MLS. This data may not be complete. We recommend contacting the local school district to confirm school assignments for this home.
Get a cash offer in 3 minutes
Find out how much your home could sell for in as little as 3 minutes with a no-obligation cash offer.
Estimated market value$621,300
Get a cash offer in 3 minutes
Find out how much your home could sell for in as little as 3 minutes with a no-obligation cash offer.
Estimated market value
$621,300

