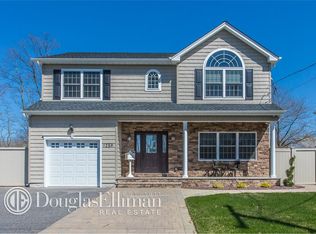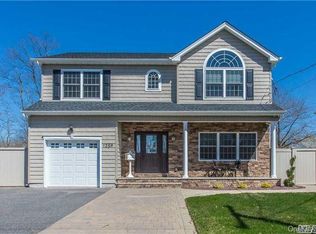Sold for $872,500
$872,500
1271 Pea Pond Road, Bellmore, NY 11710
5beds
2,420sqft
Single Family Residence, Residential
Built in 1989
9,632 Square Feet Lot
$850,200 Zestimate®
$361/sqft
$3,653 Estimated rent
Home value
$850,200
$808,000 - $893,000
$3,653/mo
Zestimate® history
Loading...
Owner options
Explore your selling options
What's special
Welcome To This 5 Bedroom, 2 Bathroom High Ranch On A Sprawling 9,632 Sq. Ft. Property In North Bellmore!! First Floor Features A Spacious Living Room, Full Bathroom, 2 Bedrooms & Den! The Second Floor Features Include A Kitchen, Living Room, Dining Room, 3 Bedrooms & Full Bathroom! Laundry Room, Large Windows, Oversized Driveway, Gas Heat, Close To Shoppes, Restaurants, Parks, Schools & More!! Interior sq footage is approximate.
Zillow last checked: 8 hours ago
Listing updated: October 21, 2025 at 07:16am
Listed by:
Seth B. Levy 516-546-6300,
Signature Premier Properties 516-546-6300,
Sean Buchalter 516-592-3635,
Signature Premier Properties
Bought with:
Talha Lakhani, 10301223568
Property Professionals Realty
Source: OneKey® MLS,MLS#: 902988
Facts & features
Interior
Bedrooms & bathrooms
- Bedrooms: 5
- Bathrooms: 2
- Full bathrooms: 2
Heating
- Baseboard
Cooling
- Wall/Window Unit(s)
Appliances
- Included: Dryer, Electric Cooktop, Electric Oven, Microwave, Refrigerator, Washer
- Laundry: Washer/Dryer Hookup, Laundry Room
Features
- First Floor Bedroom, First Floor Full Bath, Breakfast Bar, Eat-in Kitchen, Entrance Foyer, Formal Dining, Open Floorplan, Open Kitchen
- Flooring: Carpet, Vinyl
- Windows: Bay Window(s)
- Attic: Full,Unfinished
Interior area
- Total structure area: 2,420
- Total interior livable area: 2,420 sqft
Property
Parking
- Parking features: Driveway, On Street
- Has uncovered spaces: Yes
Features
- Fencing: Chain Link
Lot
- Size: 9,632 sqft
- Features: Back Yard, Cleared, Front Yard, Garden, Landscaped, Near Public Transit, Near Shops
Details
- Parcel number: 56359000008
- Special conditions: None
Construction
Type & style
- Home type: SingleFamily
- Property subtype: Single Family Residence, Residential
Condition
- Actual
- Year built: 1989
Utilities & green energy
- Sewer: Public Sewer
- Water: Public
- Utilities for property: Cable Connected, Electricity Connected, Sewer Connected, Trash Collection Public, Water Connected
Community & neighborhood
Location
- Region: Wantagh
Other
Other facts
- Listing agreement: Exclusive Right To Sell
Price history
| Date | Event | Price |
|---|---|---|
| 10/20/2025 | Sold | $872,500+6.5%$361/sqft |
Source: | ||
| 9/5/2025 | Pending sale | $819,000$338/sqft |
Source: | ||
| 8/21/2025 | Listed for sale | $819,000$338/sqft |
Source: | ||
Public tax history
| Year | Property taxes | Tax assessment |
|---|---|---|
| 2024 | -- | $530 -3.8% |
| 2023 | -- | $551 |
| 2022 | -- | $551 |
Find assessor info on the county website
Neighborhood: 11793
Nearby schools
GreatSchools rating
- 6/10Saw Mill Road SchoolGrades: K-6Distance: 0.1 mi
- 7/10Grand Avenue Middle SchoolGrades: 7-8Distance: 1.6 mi
- 9/10Wellington C Mepham High SchoolGrades: 9-12Distance: 1.3 mi
Schools provided by the listing agent
- Elementary: Saw Mill Road School
- Middle: Grand Avenue Middle School
- High: Wellington C Mepham High Sch
Source: OneKey® MLS. This data may not be complete. We recommend contacting the local school district to confirm school assignments for this home.
Get a cash offer in 3 minutes
Find out how much your home could sell for in as little as 3 minutes with a no-obligation cash offer.
Estimated market value$850,200
Get a cash offer in 3 minutes
Find out how much your home could sell for in as little as 3 minutes with a no-obligation cash offer.
Estimated market value
$850,200

