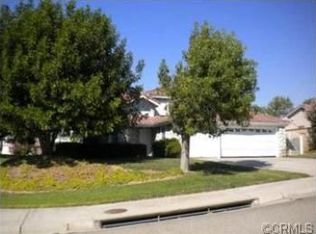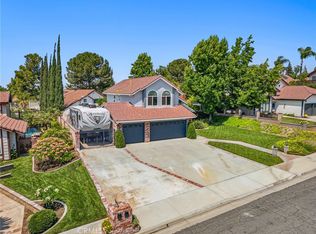Robert Thompson DRE #01416290 951-314-0607,
KW College Park,
Christy Thompson DRE #01236288 951-532-1889,
KW College Park
1271 Shakespeare Dr, Riverside, CA 92506
Home value
$693,100
$631,000 - $762,000
$3,138/mo
Loading...
Owner options
Explore your selling options
What's special
Zillow last checked: 8 hours ago
Listing updated: September 16, 2025 at 08:54am
Robert Thompson DRE #01416290 951-314-0607,
KW College Park,
Christy Thompson DRE #01236288 951-532-1889,
KW College Park
Frank Gutierrez, DRE #01129881
Veritas Real Estate Inc.
Facts & features
Interior
Bedrooms & bathrooms
- Bedrooms: 3
- Bathrooms: 2
- Full bathrooms: 2
- Main level bathrooms: 2
- Main level bedrooms: 3
Bathroom
- Features: Bathroom Exhaust Fan, Bathtub, Jetted Tub, Linen Closet, Remodeled, Separate Shower, Vanity, Walk-In Shower
Kitchen
- Features: Granite Counters, Kitchenette, Pots & Pan Drawers, Self-closing Cabinet Doors, Self-closing Drawers
Other
- Features: Walk-In Closet(s)
Heating
- Central, Fireplace(s), Zoned
Cooling
- Central Air, Zoned
Appliances
- Included: Dishwasher, Free-Standing Range, Disposal, Gas Oven, Gas Water Heater, Microwave, Range Hood, Water Heater, Water Purifier
- Laundry: Electric Dryer Hookup, Gas Dryer Hookup, In Garage, See Remarks
Features
- Breakfast Bar, Built-in Features, Ceiling Fan(s), Eat-in Kitchen, Granite Counters, Recessed Lighting, See Remarks, Unfurnished, Entrance Foyer, Walk-In Closet(s)
- Flooring: Carpet, Tile
- Doors: Mirrored Closet Door(s), Sliding Doors
- Windows: Blinds
- Has fireplace: Yes
- Fireplace features: Gas, Living Room
- Common walls with other units/homes: No Common Walls
Interior area
- Total interior livable area: 1,588 sqft
Property
Parking
- Total spaces: 2
- Parking features: Concrete, Door-Multi, Direct Access, Driveway, Garage Faces Front, Garage, Garage Door Opener, RV Potential, RV Gated, RV Access/Parking
- Attached garage spaces: 2
Features
- Levels: One
- Stories: 1
- Entry location: first
- Patio & porch: Concrete, Deck, Open, Patio, See Remarks
- Exterior features: Lighting, Rain Gutters
- Pool features: None
- Spa features: None
- Fencing: Block,Wrought Iron
- Has view: Yes
- View description: Neighborhood
Lot
- Size: 8,712 sqft
- Features: 0-1 Unit/Acre, Back Yard, Front Yard, Lawn, Landscaped, Sprinkler System, Yard
Details
- Additional structures: Shed(s)
- Parcel number: 252273015
- Special conditions: Standard
Construction
Type & style
- Home type: SingleFamily
- Property subtype: Single Family Residence
Materials
- Roof: Tile
Condition
- Turnkey
- New construction: No
- Year built: 1987
Utilities & green energy
- Electric: Standard
- Sewer: Public Sewer
- Water: Public
- Utilities for property: Cable Connected, Electricity Connected, Natural Gas Connected, Phone Connected, Sewer Connected, Water Connected
Community & neighborhood
Security
- Security features: Security System, Carbon Monoxide Detector(s), Smoke Detector(s)
Community
- Community features: Curbs, Street Lights, Sidewalks
Location
- Region: Riverside
Other
Other facts
- Listing terms: Cash,Conventional,Contract,FHA,Submit,VA Loan
Price history
| Date | Event | Price |
|---|---|---|
| 9/15/2025 | Sold | $696,400+1.7%$439/sqft |
Source: | ||
| 8/16/2025 | Pending sale | $685,000$431/sqft |
Source: | ||
| 8/7/2025 | Listed for sale | $685,000+244.2%$431/sqft |
Source: | ||
| 1/4/2002 | Sold | $199,000$125/sqft |
Source: Public Record Report a problem | ||
Public tax history
| Year | Property taxes | Tax assessment |
|---|---|---|
| 2025 | $3,241 +3.4% | $293,946 +2% |
| 2024 | $3,134 +0.5% | $288,184 +2% |
| 2023 | $3,119 +1.9% | $282,534 +2% |
Find assessor info on the county website
Neighborhood: Canyon Crest
Nearby schools
GreatSchools rating
- 7/10William Howard Taft Elementary SchoolGrades: K-6Distance: 0.5 mi
- 7/10Amelia Earhart Middle SchoolGrades: 7-8Distance: 3.3 mi
- 9/10Martin Luther King Jr. High SchoolGrades: 9-12Distance: 3.4 mi
Schools provided by the listing agent
- Elementary: Taft
- Middle: Earhart
- High: King
Source: CRMLS. This data may not be complete. We recommend contacting the local school district to confirm school assignments for this home.
Get a cash offer in 3 minutes
Find out how much your home could sell for in as little as 3 minutes with a no-obligation cash offer.
$693,100
Get a cash offer in 3 minutes
Find out how much your home could sell for in as little as 3 minutes with a no-obligation cash offer.
$693,100

