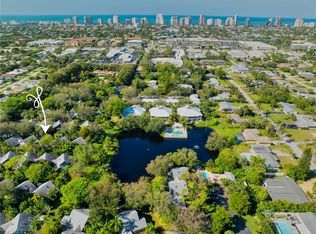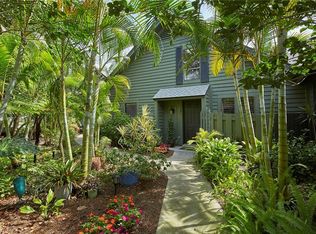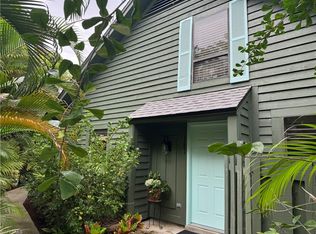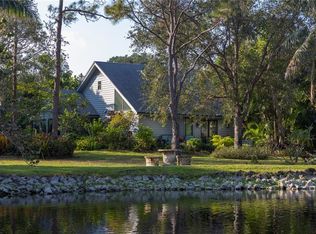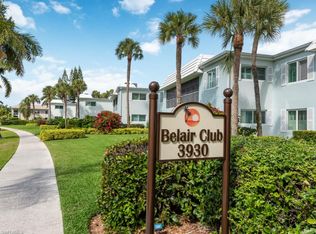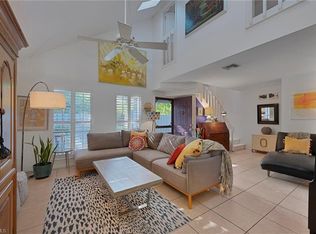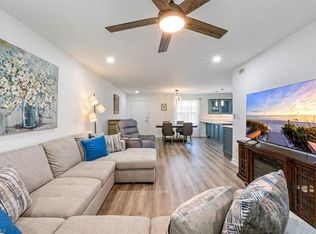Beautifully maintained 2 Bedroom + Den, 2 Bath garden villa located in a small, peaceful, pet-friendly community in central Naples. Set within a quiet enclave surrounded by mature trees, tropical landscaping, and brick pathways, this villa offers a private setting and is part of a community that many consider a “hidden gem” due to its charm and central location. The home features two primary suites, providing flexibility for owners and guests. The first-floor suite is located adjacent to the den/study, which can serve as a home office or additional guest space. The second suite occupies the loft-style second floor and includes a vaulted ceiling and an oversized walk-in closet. The kitchen has been updated with a built-in banquette, ample counter space, and an open view to the living room’s cathedral ceiling, allowing natural light to fill the space. Both bathrooms have been tastefully updated, and the interior offers an inviting, light-filled environment. A large, fenced paver patio extends the living area outdoors and is ideal for dining, gardening, or relaxation under the shade of mature trees. This central Naples location provides convenient access to shopping, dining, and local services, and is approximately 2–3 miles from Naples’ Gulf beaches. Downtown Naples and 5th Avenue South are less than 10 minutes away. A well-designed villa offering privacy, flexible living spaces, and excellent proximity to everything Naples has to offer.
For sale
Price cut: $36K (1/10)
$459,000
1271 Solana RD #E4, NAPLES, FL 34103
2beds
1,728sqft
Est.:
Single Family Residence
Built in 1982
-- sqft lot
$-- Zestimate®
$266/sqft
$895/mo HOA
What's special
Two primary suitesShade of mature treesBrick pathwaysVaulted ceilingAmple counter spaceTropical landscapingInviting light-filled environment
- 198 days |
- 245 |
- 19 |
Zillow last checked: 8 hours ago
Listing updated: January 10, 2026 at 01:11pm
Listed by:
Rhonda Jacobson, PA 239-207-7289,
Waterfront Realty Group Inc,
Susan Weidlich 239-290-8166,
Waterfront Realty Group Inc
Source: SWFLMLS,MLS#: 225059607 Originating MLS: Naples
Originating MLS: Naples
Tour with a local agent
Facts & features
Interior
Bedrooms & bathrooms
- Bedrooms: 2
- Bathrooms: 2
- Full bathrooms: 2
Rooms
- Room types: Den - Study, Guest Bath, Guest Room, Loft, Screened Lanai/Porch, 2 Bedrooms Plus Den
Bedroom
- Features: Master BR Ground, Two Master Suites
Dining room
- Features: Dining - Family
Heating
- Central
Cooling
- Ceiling Fan(s), Central Air
Appliances
- Included: Dishwasher, Disposal, Microwave, Range, Refrigerator/Freezer
- Laundry: Washer/Dryer Hookup
Features
- Built-In Cabinets, Vaulted Ceiling(s), Walk-In Closet(s), Den - Study, Guest Bath, Guest Room, Loft, Screened Lanai/Porch
- Flooring: Laminate, Tile
- Windows: Skylight(s)
- Has fireplace: No
Interior area
- Total structure area: 1,728
- Total interior livable area: 1,728 sqft
Property
Parking
- Parking features: Assigned
Features
- Levels: Two
- Stories: 2
- Patio & porch: Patio, Screened Lanai/Porch
- Pool features: Community
- Fencing: Fenced
- Has view: Yes
- View description: Landscaped Area
- Waterfront features: None
Lot
- Features: Zero Lot Line
Details
- Parcel number: 23920960003
Construction
Type & style
- Home type: Condo
- Property subtype: Single Family Residence
Materials
- Frame, Wood Siding
- Roof: Shingle
Condition
- New construction: No
- Year built: 1982
Utilities & green energy
- Water: Central
Community & HOA
Community
- Features: Pool, Sidewalks, Street Lights, Non-Gated
- Subdivision: BENT PINES VILLAS CONDO
HOA
- Has HOA: No
- Amenities included: Pool, Internet Access, Sidewalk, Streetlight, Car Wash Area
- HOA fee: $10,744 annually
Location
- Region: Naples
Financial & listing details
- Price per square foot: $266/sqft
- Annual tax amount: $2,520
- Date on market: 7/2/2025
- Lease term: Buyer Finance/Cash
- Road surface type: Paved
Estimated market value
Not available
Estimated sales range
Not available
Not available
Price history
Price history
| Date | Event | Price |
|---|---|---|
| 1/10/2026 | Price change | $459,000-7.3%$266/sqft |
Source: | ||
| 12/4/2025 | Price change | $495,000-6.4%$286/sqft |
Source: | ||
| 7/2/2025 | Listed for sale | $529,000$306/sqft |
Source: | ||
Public tax history
Public tax history
Tax history is unavailable.BuyAbility℠ payment
Est. payment
$3,602/mo
Principal & interest
$2175
HOA Fees
$895
Other costs
$532
Climate risks
Neighborhood: 34103
Nearby schools
GreatSchools rating
- 10/10Sea Gate Elementary SchoolGrades: PK-5Distance: 1.1 mi
- 8/10Gulfview Middle SchoolGrades: 6-8Distance: 3.6 mi
- 6/10Naples High SchoolGrades: PK,9-12Distance: 1.7 mi
- Loading
- Loading
