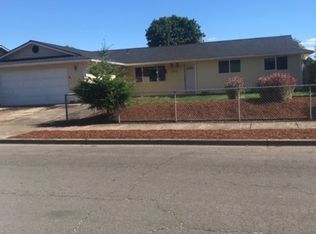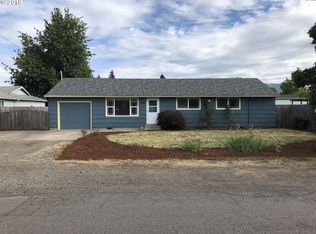Sold
$342,000
1271 T St, Springfield, OR 97477
3beds
1,080sqft
Residential, Single Family Residence
Built in 1977
7,405.2 Square Feet Lot
$385,200 Zestimate®
$317/sqft
$1,960 Estimated rent
Home value
$385,200
$366,000 - $404,000
$1,960/mo
Zestimate® history
Loading...
Owner options
Explore your selling options
What's special
This single level, 3-bedroom, 1-bath, ranch style home in the Hayden Bridge area of Springfield was just updated with a new roof. Special feature include wood burning fireplace, walk-in closet in the primary bedroom, pass through bathroom, and 2-car garage. Out back there is a nice covered patio, two storage sheds, and the backyard is fully fenced. There's easy access to Hwy 126 and the home is near Page Park, shopping, and both local hospitals.
Zillow last checked: 8 hours ago
Listing updated: November 03, 2023 at 08:05am
Listed by:
Randy Ancell randyancell@gmail.com,
Peloton Real Estate
Bought with:
OR and WA Non Rmls, NA
Non Rmls Broker
Source: RMLS (OR),MLS#: 23193928
Facts & features
Interior
Bedrooms & bathrooms
- Bedrooms: 3
- Bathrooms: 1
- Full bathrooms: 1
- Main level bathrooms: 1
Primary bedroom
- Features: Ceiling Fan, Walkin Closet, Wallto Wall Carpet
- Level: Main
- Area: 120
- Dimensions: 10 x 12
Bedroom 2
- Features: Ceiling Fan, Wallto Wall Carpet
- Level: Main
- Area: 90
- Dimensions: 9 x 10
Bedroom 3
- Features: Ceiling Fan, Wallto Wall Carpet
- Level: Main
- Area: 90
- Dimensions: 9 x 10
Dining room
- Features: Sliding Doors, Vinyl Floor
- Level: Main
- Area: 80
- Dimensions: 8 x 10
Kitchen
- Features: Dishwasher, Disposal, Microwave, Free Standing Range, Free Standing Refrigerator, Vinyl Floor
- Level: Main
- Area: 100
- Width: 10
Living room
- Features: Fireplace, Wallto Wall Carpet
- Level: Main
- Area: 216
- Dimensions: 12 x 18
Heating
- Ceiling, Fireplace(s)
Cooling
- Window Unit(s)
Appliances
- Included: Dishwasher, Disposal, Free-Standing Range, Free-Standing Refrigerator, Microwave, Electric Water Heater
Features
- High Speed Internet, Ceiling Fan(s), Walk-In Closet(s)
- Flooring: Vinyl, Wall to Wall Carpet
- Doors: Sliding Doors
- Windows: Aluminum Frames, Double Pane Windows
- Basement: Crawl Space
- Number of fireplaces: 1
- Fireplace features: Wood Burning
Interior area
- Total structure area: 1,080
- Total interior livable area: 1,080 sqft
Property
Parking
- Total spaces: 2
- Parking features: Driveway, Garage Door Opener, Attached
- Attached garage spaces: 2
- Has uncovered spaces: Yes
Features
- Levels: One
- Stories: 1
- Patio & porch: Covered Patio
- Exterior features: Yard
- Fencing: Fenced
Lot
- Size: 7,405 sqft
- Features: Level, SqFt 7000 to 9999
Details
- Additional structures: ToolShed
- Parcel number: 1161502
Construction
Type & style
- Home type: SingleFamily
- Architectural style: Ranch
- Property subtype: Residential, Single Family Residence
Materials
- T111 Siding
- Foundation: Stem Wall
- Roof: Shingle
Condition
- Resale
- New construction: No
- Year built: 1977
Utilities & green energy
- Sewer: Public Sewer
- Water: Public
- Utilities for property: Cable Connected
Community & neighborhood
Location
- Region: Springfield
Other
Other facts
- Listing terms: Cash,Conventional,FHA,VA Loan
- Road surface type: Paved
Price history
| Date | Event | Price |
|---|---|---|
| 11/3/2023 | Sold | $342,000-2.1%$317/sqft |
Source: | ||
| 10/20/2023 | Pending sale | $349,500$324/sqft |
Source: | ||
| 10/16/2023 | Price change | $349,500-2.6%$324/sqft |
Source: | ||
| 10/3/2023 | Price change | $359,000-2.7%$332/sqft |
Source: | ||
| 9/13/2023 | Listed for sale | $369,000$342/sqft |
Source: | ||
Public tax history
| Year | Property taxes | Tax assessment |
|---|---|---|
| 2025 | $3,455 +1.6% | $188,399 +3% |
| 2024 | $3,399 +4.4% | $182,912 +3% |
| 2023 | $3,254 +3.4% | $177,585 +3% |
Find assessor info on the county website
Neighborhood: 97477
Nearby schools
GreatSchools rating
- 4/10Elizabeth Page Elementary SchoolGrades: K-5Distance: 0.3 mi
- 5/10Briggs Middle SchoolGrades: 6-8Distance: 0.9 mi
- 4/10Springfield High SchoolGrades: 9-12Distance: 0.9 mi
Schools provided by the listing agent
- Elementary: Page
- Middle: Briggs
- High: Springfield
Source: RMLS (OR). This data may not be complete. We recommend contacting the local school district to confirm school assignments for this home.
Get pre-qualified for a loan
At Zillow Home Loans, we can pre-qualify you in as little as 5 minutes with no impact to your credit score.An equal housing lender. NMLS #10287.
Sell for more on Zillow
Get a Zillow Showcase℠ listing at no additional cost and you could sell for .
$385,200
2% more+$7,704
With Zillow Showcase(estimated)$392,904

