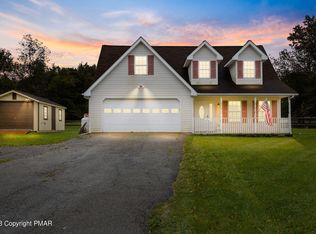Sold for $240,000
$240,000
1271 Toll Rd, Blakeslee, PA 18610
3beds
3,360sqft
Mobile Home, Multi Family
Built in 1980
-- sqft lot
$309,600 Zestimate®
$71/sqft
$1,711 Estimated rent
Home value
$309,600
$269,000 - $350,000
$1,711/mo
Zestimate® history
Loading...
Owner options
Explore your selling options
What's special
Doublewide on a full basement containing an inlaw suite. Attached two car garage plus a 24 x 18 two story warehouse. Also includes adjacent one acre lot.
Good condition.
Zillow last checked: 8 hours ago
Listing updated: July 18, 2025 at 12:51pm
Listed by:
Robert J. Starrett 570-236-3261,
Meisse Real Estate
Bought with:
Better Homes and Gardens Real Estate Wilkins & Associates - Stroudsburg
Source: PMAR,MLS#: PM-130749
Facts & features
Interior
Bedrooms & bathrooms
- Bedrooms: 3
- Bathrooms: 2
- Full bathrooms: 2
Primary bedroom
- Level: First
- Area: 140
- Dimensions: 14 x 10
Bedroom 2
- Level: First
- Area: 168
- Dimensions: 14 x 12
Bedroom 3
- Level: First
- Area: 196
- Dimensions: 14 x 14
Bathroom 2
- Level: First
- Area: 42
- Dimensions: 7 x 6
Kitchen
- Level: First
- Area: 144
- Dimensions: 12 x 12
Kitchen
- Level: Basement
- Area: 216
- Dimensions: 18 x 12
Living room
- Description: Fireplace
- Level: First
- Area: 520
- Dimensions: 20 x 26
Living room
- Description: wood stove
- Level: Basement
- Area: 288
- Dimensions: 24 x 12
Other
- Description: Laundry room
- Level: First
- Area: 50
- Dimensions: 10 x 5
Other
- Description: storage
- Level: Basement
- Area: 160
- Dimensions: 16 x 10
Other
- Description: storage room
- Level: Basement
- Area: 480
- Dimensions: 40 x 12
Other
- Description: storage room
- Level: Basement
- Area: 56
- Dimensions: 7 x 8
Other
- Description: garage
- Level: First
- Area: 264
- Dimensions: 12 x 22
Other
- Description: garage
- Level: First
- Area: 288
- Dimensions: 12 x 24
Other
- Description: storage building with garage and office, 2nd floor
- Level: First
- Area: 520
- Dimensions: 26 x 20
Appliances
- Included: Electric Range, Refrigerator, Water Heater
- Laundry: Main Level
Features
- Second Kitchen, Ceiling Fan(s)
- Flooring: Carpet, Vinyl
- Basement: Full,Exterior Entry,Walk-Out Access,Finished,Heated
- Number of fireplaces: 1
- Fireplace features: Living Room
Interior area
- Total structure area: 3,360
- Total interior livable area: 3,360 sqft
- Finished area above ground: 1,680
- Finished area below ground: 1,680
Property
Parking
- Total spaces: 4
- Parking features: Garage - Attached, Open
- Attached garage spaces: 2
- Uncovered spaces: 2
Features
- Stories: 1
- Patio & porch: Patio, Deck, Covered
Lot
- Size: 2.99 Acres
- Features: Level, Wooded
Details
- Additional structures: Storage
- Additional parcels included: 20.8.1.7-8
- Parcel number: 20.8.1.77
- Zoning: C-1
- Zoning description: Commercial
Construction
Type & style
- Home type: MultiFamily
- Architectural style: See Remarks
- Property subtype: Mobile Home, Multi Family
- Attached to another structure: Yes
Materials
- T1-11
- Roof: Asphalt
Condition
- Year built: 1980
Utilities & green energy
- Sewer: Septic Tank
- Water: Well
- Utilities for property: Cable Available
Community & neighborhood
Location
- Region: Blakeslee
- Subdivision: None
Other
Other facts
- Body type: Double Wide
- Listing terms: Cash,Conventional,FHA,VA Loan
- Road surface type: Paved
Price history
| Date | Event | Price |
|---|---|---|
| 7/18/2025 | Sold | $240,000-4%$71/sqft |
Source: PMAR #PM-130749 Report a problem | ||
| 6/12/2025 | Pending sale | $250,000$74/sqft |
Source: PMAR #PM-130749 Report a problem | ||
| 5/31/2025 | Listed for sale | $250,000$74/sqft |
Source: PMAR #PM-130749 Report a problem | ||
| 4/14/2025 | Pending sale | $250,000$74/sqft |
Source: PMAR #PM-130749 Report a problem | ||
| 3/28/2025 | Listed for sale | $250,000+28.2%$74/sqft |
Source: PMAR #PM-130749 Report a problem | ||
Public tax history
| Year | Property taxes | Tax assessment |
|---|---|---|
| 2025 | $2,438 +8.4% | $81,990 |
| 2024 | $2,249 +7.2% | $81,990 |
| 2023 | $2,098 +1.8% | $81,990 |
Find assessor info on the county website
Neighborhood: 18610
Nearby schools
GreatSchools rating
- 7/10Tobyhanna El CenterGrades: K-6Distance: 6.7 mi
- 4/10Pocono Mountain West Junior High SchoolGrades: 7-8Distance: 7.6 mi
- 7/10Pocono Mountain West High SchoolGrades: 9-12Distance: 7.6 mi

Get pre-qualified for a loan
At Zillow Home Loans, we can pre-qualify you in as little as 5 minutes with no impact to your credit score.An equal housing lender. NMLS #10287.
