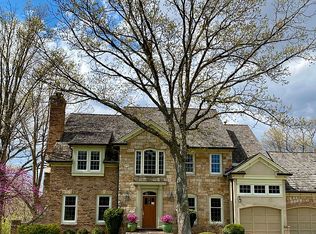Sold for $15,500
$15,500
12710 N Georgetowne Rd, Dunlap, IL 61525
4beds
3,901sqft
Single Family Residence, Residential
Built in 1994
0.87 Acres Lot
$427,900 Zestimate®
$4/sqft
$4,317 Estimated rent
Home value
$427,900
$372,000 - $484,000
$4,317/mo
Zestimate® history
Loading...
Owner options
Explore your selling options
What's special
Welcome Home! This two-story custom-built Home has it all! Entry Foyer with marble floors, Both Living and Dining Rooms have bay windows. The family room has a two-story stone fireplace with several skylights. You're sure to enjoy entertaining in your Kitchen. Primary Bedroom is sure to accommodate all your furnishing. Primary bathroom with a dressing area, tons of closet space, and three additional Bedrooms. Main floor Laundry, walk-in pantry. Deck overlooks a private wooded lot. Call for your appt. today! All measurements are approx. and not deemed reliable. Call for an appointment today!
Zillow last checked: 8 hours ago
Listing updated: June 27, 2023 at 01:10pm
Listed by:
Donna L Fauntleroy donna2527@att.net,
Coldwell Banker Real Estate Group
Bought with:
Lisa J Hayes, 475126134
RE/MAX Traders Unlimited
Source: RMLS Alliance,MLS#: PA1241555 Originating MLS: Peoria Area Association of Realtors
Originating MLS: Peoria Area Association of Realtors

Facts & features
Interior
Bedrooms & bathrooms
- Bedrooms: 4
- Bathrooms: 4
- Full bathrooms: 3
- 1/2 bathrooms: 1
Bedroom 1
- Level: Upper
- Dimensions: 24ft 0in x 17ft 0in
Bedroom 2
- Level: Upper
- Dimensions: 12ft 0in x 12ft 0in
Bedroom 3
- Level: Upper
- Dimensions: 10ft 0in x 12ft 0in
Bedroom 4
- Level: Upper
- Dimensions: 15ft 0in x 13ft 0in
Other
- Level: Main
- Dimensions: 18ft 0in x 13ft 0in
Other
- Level: Main
- Dimensions: 12ft 0in x 15ft 0in
Other
- Level: Main
- Dimensions: 13ft 0in x 11ft 0in
Additional level
- Area: 0
Additional room
- Description: Foyer
- Level: Main
- Dimensions: 14ft 0in x 7ft 0in
Basement level
- Area: 0
Family room
- Level: Main
- Dimensions: 19ft 0in x 22ft 0in
Kitchen
- Level: Main
- Dimensions: 14ft 0in x 13ft 0in
Laundry
- Level: Main
- Dimensions: 9ft 0in x 9ft 0in
Living room
- Level: Main
- Dimensions: 18ft 0in x 13ft 0in
Main level
- Area: 2156
Upper level
- Area: 1745
Heating
- Has Heating (Unspecified Type)
Cooling
- Central Air
Appliances
- Included: Dishwasher, Disposal, Dryer, Microwave, Range, Refrigerator, Trash Compactor, Washer, Water Softener Owned, Gas Water Heater
Features
- Ceiling Fan(s), Vaulted Ceiling(s), Central Vacuum, Solid Surface Counter, Wet Bar
- Windows: Window Treatments
- Basement: Full,Unfinished
- Number of fireplaces: 2
- Fireplace features: Family Room, Living Room, Wood Burning
Interior area
- Total structure area: 3,901
- Total interior livable area: 3,901 sqft
Property
Parking
- Total spaces: 3
- Parking features: Attached
- Attached garage spaces: 3
- Details: Number Of Garage Remotes: 1
Features
- Levels: Two
- Patio & porch: Deck
- Spa features: Bath
Lot
- Size: 0.87 Acres
- Dimensions: 218 x 175.5 x 180 x 46.67 x 148
- Features: Corner Lot, Level
Details
- Parcel number: 0916377008
- Zoning description: Residential
Construction
Type & style
- Home type: SingleFamily
- Property subtype: Single Family Residence, Residential
Materials
- Frame, Brick
- Roof: Shingle
Condition
- New construction: No
- Year built: 1994
Utilities & green energy
- Sewer: Septic Tank
- Water: Public
- Utilities for property: Cable Available
Community & neighborhood
Location
- Region: Dunlap
- Subdivision: Georgetown
HOA & financial
HOA
- Has HOA: Yes
- HOA fee: $200 annually
Other
Other facts
- Road surface type: Paved
Price history
| Date | Event | Price |
|---|---|---|
| 5/10/2024 | Sold | $15,500-96.1%$4/sqft |
Source: Public Record Report a problem | ||
| 6/27/2023 | Sold | $400,000-7%$103/sqft |
Source: | ||
| 5/17/2023 | Pending sale | $429,999$110/sqft |
Source: | ||
| 5/16/2023 | Contingent | $429,999$110/sqft |
Source: | ||
| 4/6/2023 | Price change | $429,999-9.5%$110/sqft |
Source: | ||
Public tax history
| Year | Property taxes | Tax assessment |
|---|---|---|
| 2024 | $10,715 +15.5% | $147,000 +10.3% |
| 2023 | $9,281 -25.9% | $133,300 -32.5% |
| 2022 | $12,517 -1.2% | $197,480 +5% |
Find assessor info on the county website
Neighborhood: 61525
Nearby schools
GreatSchools rating
- 8/10Mossville Elementary SchoolGrades: PK-5Distance: 1.8 mi
- 5/10Mossville Jr High SchoolGrades: 6-8Distance: 1.8 mi
- 5/10Il Valley Central High SchoolGrades: 9-12Distance: 6.9 mi
