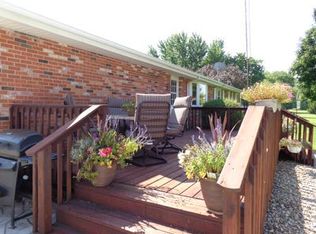Closed
$288,000
12710 W 1000n Rd, Bonfield, IL 60913
5beds
1,920sqft
Single Family Residence
Built in ----
3 Acres Lot
$-- Zestimate®
$150/sqft
$1,642 Estimated rent
Home value
Not available
Estimated sales range
Not available
$1,642/mo
Zestimate® history
Loading...
Owner options
Explore your selling options
What's special
PICTURESQUE property that promises both potential AND tranquility in equal measure. This 5BR, 1.5 bath vintage farmhouse is set on three fertile acres - with many flowering fruit trees & garden areas. The house is a diamond in the rough, and just needs a little TLC to shine! It has a great layout & some very nice finishes, such as big bedrooms, a cedar closet, hardwood floors, and clever built-ins throughout. [BONUS: newer metal roof; heated garage; dog run.] Outside, you will find an ideal set-up for a farmette or homesteading: There is a huge pole barn/livestock shed, 3 grain silos, and PLENTY of room to expand. Here is YOUR chance to enjoy the advantages of rural living within the convenient reach of Bonfield & Herscher. Come and see! *Sold as is.*
Zillow last checked: 8 hours ago
Listing updated: November 20, 2025 at 12:26am
Listing courtesy of:
Susan Fisher 815-263-2276,
Coldwell Banker Realty,
Sarah Powers 815-592-1713,
Coldwell Banker Realty
Bought with:
Amelia Bodie
Village Realty, Inc
Source: MRED as distributed by MLS GRID,MLS#: 12391483
Facts & features
Interior
Bedrooms & bathrooms
- Bedrooms: 5
- Bathrooms: 2
- Full bathrooms: 1
- 1/2 bathrooms: 1
Primary bedroom
- Features: Flooring (Hardwood)
- Level: Main
- Area: 150 Square Feet
- Dimensions: 15X10
Bedroom 2
- Features: Flooring (Hardwood)
- Level: Main
- Area: 143 Square Feet
- Dimensions: 13X11
Bedroom 3
- Features: Flooring (Hardwood)
- Level: Second
- Area: 136 Square Feet
- Dimensions: 17X8
Bedroom 4
- Level: Second
- Area: 204 Square Feet
- Dimensions: 17X12
Bedroom 5
- Features: Flooring (Hardwood)
- Level: Second
- Area: 221 Square Feet
- Dimensions: 17X13
Dining room
- Features: Flooring (Hardwood)
- Level: Main
- Dimensions: COMBO
Kitchen
- Features: Kitchen (Eating Area-Table Space), Flooring (Other)
- Level: Main
- Area: 130 Square Feet
- Dimensions: 13X10
Laundry
- Features: Flooring (Other)
- Level: Main
- Area: 50 Square Feet
- Dimensions: 10X5
Living room
- Features: Flooring (Hardwood)
- Level: Main
- Area: 360 Square Feet
- Dimensions: 24X15
Heating
- Propane, Forced Air
Cooling
- Central Air
Appliances
- Included: Range
- Laundry: Main Level
Features
- 1st Floor Bedroom, 1st Floor Full Bath, Built-in Features
- Flooring: Hardwood
- Basement: Unfinished,Full
Interior area
- Total structure area: 3,200
- Total interior livable area: 1,920 sqft
Property
Parking
- Total spaces: 10
- Parking features: Gravel, Heated Garage, Garage Owned, Detached, Driveway, Owned, Garage
- Garage spaces: 2
- Has uncovered spaces: Yes
Accessibility
- Accessibility features: No Disability Access
Features
- Stories: 1
- Patio & porch: Porch
Lot
- Size: 3 Acres
- Dimensions: 392 x 334.25
- Features: Mature Trees
Details
- Additional structures: Barn(s), Grain Storage, Kennel/Dog Run, Outbuilding
- Parcel number: 08073110001000
- Zoning: AGRIC
- Special conditions: None
- Other equipment: TV-Dish, Ceiling Fan(s), Sump Pump
Construction
Type & style
- Home type: SingleFamily
- Architectural style: Farmhouse
- Property subtype: Single Family Residence
Materials
- Frame
- Foundation: Block
- Roof: Metal
Condition
- New construction: No
Utilities & green energy
- Electric: Fuses
- Sewer: Septic Tank
- Water: Well
Community & neighborhood
Community
- Community features: Street Paved
Location
- Region: Bonfield
Other
Other facts
- Listing terms: Conventional
- Ownership: Fee Simple
Price history
| Date | Event | Price |
|---|---|---|
| 11/14/2025 | Sold | $288,000-5.6%$150/sqft |
Source: | ||
| 10/16/2025 | Contingent | $305,000$159/sqft |
Source: | ||
| 8/29/2025 | Listed for sale | $305,000$159/sqft |
Source: | ||
Public tax history
| Year | Property taxes | Tax assessment |
|---|---|---|
| 2017 | $2,107 -47.9% | $58,769 +4.1% |
| 2016 | $4,042 +9.8% | $56,433 +4.9% |
| 2015 | $3,682 | $53,797 +1.6% |
Find assessor info on the county website
Neighborhood: 60913
Nearby schools
GreatSchools rating
- NABonfield Grade SchoolGrades: PK-1Distance: 3.9 mi
- 8/10Limestone Elementary SchoolGrades: 5-8Distance: 7.8 mi
- 8/10Herscher High SchoolGrades: 9-12Distance: 5.2 mi
Schools provided by the listing agent
- Elementary: Bonfield Grade School
- High: Herscher High School
- District: 2
Source: MRED as distributed by MLS GRID. This data may not be complete. We recommend contacting the local school district to confirm school assignments for this home.
Get pre-qualified for a loan
At Zillow Home Loans, we can pre-qualify you in as little as 5 minutes with no impact to your credit score.An equal housing lender. NMLS #10287.
