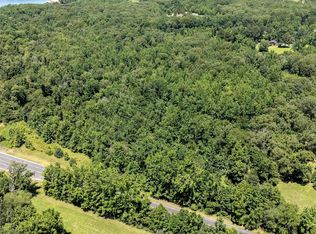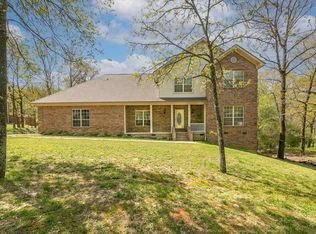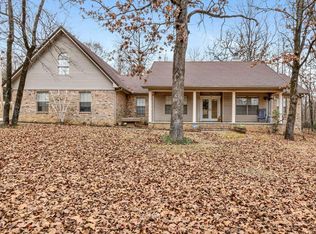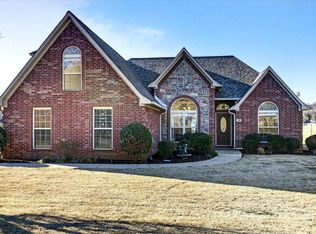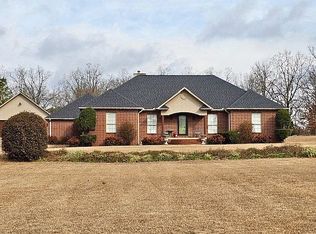Looking for some added privacy? If so, this home is perfect for you! The beautiful 3 bedroom, 2 1/2 bath home is tucked away on 5 wooded acres. Your guests will be in awe as they enter the spacious living area with an abundance of natural light and a gorgeous, vaulted ceiling. The open floor plan that leads right into your kitchen/dining combo is perfect for those large family & friend gatherings. The home features many updates which includes a new roof, siding, HVAC and water heater. Upstairs, the huge primary bedroom offers access to an outside balcony where you can enjoy the peaceful outdoors and an on suite with a soaker tub, vanity and walk-in shower. The upstairs bonus room provides extra living space that would be perfect for a home office, playroom or media center! Call today to schedule your showing! See Agent Remarks!!
Active
Price cut: $15K (2/19)
$380,000
12711 Keener Rd, Cabot, AR 72023
3beds
2,670sqft
Est.:
Single Family Residence
Built in 2002
5 Acres Lot
$378,900 Zestimate®
$142/sqft
$-- HOA
What's special
Refreshing swimming poolOutside balconyUpstairs bonus roomHuge primary bedroomSounds of natureWalk-in showerSoaker tub
- 232 days |
- 1,865 |
- 80 |
Likely to sell faster than
Zillow last checked: 8 hours ago
Listing updated: February 24, 2026 at 10:31pm
Listed by:
Judy A Girtman 870-733-2566,
Crye-Leike REALTORS Cabot Branch 501-628-0090
Source: CARMLS,MLS#: 25027118
Tour with a local agent
Facts & features
Interior
Bedrooms & bathrooms
- Bedrooms: 3
- Bathrooms: 3
- Full bathrooms: 2
- 1/2 bathrooms: 1
Rooms
- Room types: Den/Family Room, Bonus Room
Dining room
- Features: Kitchen/Dining Combo, Breakfast Bar
Heating
- Electric
Cooling
- Electric
Appliances
- Included: Free-Standing Range, Microwave, Electric Range, Dishwasher, Disposal, Refrigerator, Plumbed For Ice Maker, Electric Water Heater
- Laundry: Washer Hookup, Electric Dryer Hookup, Laundry Room
Features
- Walk-In Closet(s), Balcony/Loft, Ceiling Fan(s), Walk-in Shower, Pantry, Sheet Rock, Sheet Rock Ceiling, Primary Bedroom Apart, 2 Bedrooms Same Level, 2 Bedrooms Lower Level
- Flooring: Carpet, Vinyl
- Windows: Window Treatments
- Basement: None
- Attic: Floored
- Number of fireplaces: 2
- Fireplace features: Gas Logs Present, Two
Interior area
- Total structure area: 2,670
- Total interior livable area: 2,670 sqft
Property
Parking
- Total spaces: 2
- Parking features: Garage, Carport, Two Car, Garage Door Opener
- Has garage: Yes
- Has carport: Yes
Features
- Levels: Two
- Stories: 2
- Patio & porch: Deck, Porch
- Exterior features: Storage, Rain Gutters
- Has private pool: Yes
- Pool features: Above Ground
- Fencing: Partial,Chain Link
Lot
- Size: 5 Acres
- Features: Wooded, Not in Subdivision
Details
- Parcel number: 11R0180000203
- Other equipment: TV Antenna
Construction
Type & style
- Home type: SingleFamily
- Architectural style: Traditional
- Property subtype: Single Family Residence
Materials
- Metal/Vinyl Siding, Stone
- Foundation: Slab
- Roof: Shingle
Condition
- New construction: No
- Year built: 2002
Utilities & green energy
- Electric: Elec-Municipal (+Entergy)
- Gas: Gas-Propane/Butane
- Sewer: Septic Tank
- Water: Public
- Utilities for property: Gas-Propane/Butane, Cable Connected
Community & HOA
Community
- Security: Smoke Detector(s)
- Subdivision: Metes & Bounds
HOA
- Has HOA: No
Location
- Region: Cabot
Financial & listing details
- Price per square foot: $142/sqft
- Tax assessed value: $285,415
- Annual tax amount: $2,568
- Date on market: 7/10/2025
- Listing terms: VA Loan,FHA,Conventional,Cash,USDA Loan
- Road surface type: Paved
Estimated market value
$378,900
$360,000 - $398,000
$2,421/mo
Price history
Price history
| Date | Event | Price |
|---|---|---|
| 2/19/2026 | Price change | $380,000-3.8%$142/sqft |
Source: | ||
| 1/7/2026 | Price change | $395,000-6%$148/sqft |
Source: | ||
| 10/29/2025 | Price change | $420,000-2.3%$157/sqft |
Source: | ||
| 9/5/2025 | Price change | $430,000-2.3%$161/sqft |
Source: | ||
| 7/10/2025 | Listed for sale | $440,000$165/sqft |
Source: | ||
Public tax history
Public tax history
| Year | Property taxes | Tax assessment |
|---|---|---|
| 2024 | $2,540 +2.1% | $50,350 +4.5% |
| 2023 | $2,488 +5.6% | $48,160 +4.8% |
| 2022 | $2,355 +5.7% | $45,970 +5% |
| 2021 | $2,227 +2.1% | $43,780 |
| 2020 | $2,182 | $43,780 -1.4% |
| 2019 | $2,182 -4.6% | $44,400 |
| 2018 | $2,288 | $44,400 |
| 2017 | $2,288 | $44,400 -3.5% |
| 2016 | $2,288 +8.7% | $46,030 +11.1% |
| 2015 | $2,105 +9.1% | $41,432 +9.1% |
| 2014 | $1,929 +4.8% | $37,972 +4.8% |
| 2013 | $1,841 | $36,242 -21.3% |
| 2012 | -- | $46,030 +33.4% |
| 2011 | -- | $34,512 |
| 2010 | -- | $34,512 |
| 2009 | -- | $34,512 |
| 2008 | -- | $34,512 -1.6% |
| 2007 | -- | $35,088 +15% |
| 2005 | -- | $30,510 |
| 2004 | -- | $30,510 +2714.6% |
| 2003 | -- | $1,084 |
Find assessor info on the county website
BuyAbility℠ payment
Est. payment
$2,054/mo
Principal & interest
$1801
Property taxes
$253
Climate risks
Neighborhood: 72023
Nearby schools
GreatSchools rating
- 3/10Bayou Meto Elementary SchoolGrades: PK-5Distance: 3.5 mi
- 3/10Jacksonville Middle SchoolGrades: 6-8Distance: 7.4 mi
- 4/10Jacksonville High SchoolGrades: 9-12Distance: 8.2 mi
Schools provided by the listing agent
- Elementary: Bayo Meto
- Middle: Jacksonville
- High: Jacksonville
Source: CARMLS. This data may not be complete. We recommend contacting the local school district to confirm school assignments for this home.
