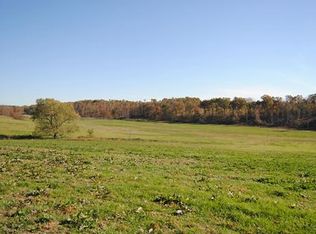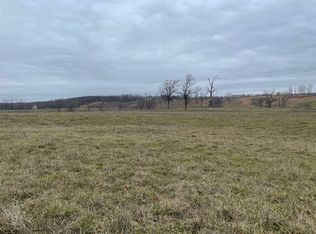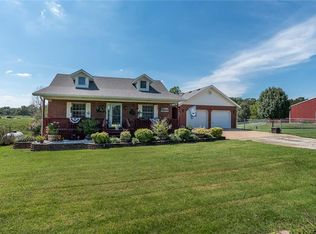BEAUTIFUL HOME ON TOP OF A KNOLL SURROUNDED BY 35 ACRES. FENCED FOR FOR HORSES OR CATTLE. 40X80 SHOP BUILDING FOR ALL YOUR NEEDS! HOME HAS A HOME OFFICE, DEN, NICE OPEN KITCHEN
This property is off market, which means it's not currently listed for sale or rent on Zillow. This may be different from what's available on other websites or public sources.



