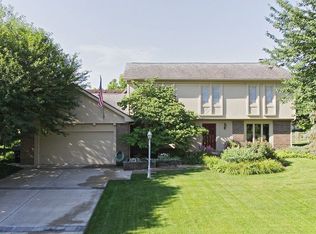Sold
$519,000
12715 Charing Cross Rd, Carmel, IN 46033
5beds
2,962sqft
Residential, Single Family Residence
Built in 1980
0.3 Acres Lot
$517,400 Zestimate®
$175/sqft
$2,769 Estimated rent
Home value
$517,400
$486,000 - $548,000
$2,769/mo
Zestimate® history
Loading...
Owner options
Explore your selling options
What's special
Looking for the perfect home in East Carmel with an amazing, fenced backyard? Your search ends here with this beautifully updated, 5-bedroom home boasting new LVP floors, updated kitchen with quartz countertops, tile backsplash and sun-washed eat-in area. A fabulous brick fireplace warms the spacious family room which lends itself to quality family time and relaxing together. Built-ins and crown molding add elegant touches to the first floor. Also tucked away on the main level is a home office. Upstairs hosts 4 spacious bedrooms, including a generous primary retreat with a walk-in closet and bath with new vanity, flooring, and tiled shower. Fresh paint throughout the home enhances its appeal. The basement is an ideal space for watching games and letting the kids play and offers abundant storage. Enjoy quiet summer evenings on the expansive back deck. Show today - you won't be disappointed!
Zillow last checked: 8 hours ago
Listing updated: April 30, 2025 at 03:07pm
Listing Provided by:
Kathryn Lory 317-414-3134,
F.C. Tucker Company,
Bif Ward
Bought with:
Molly Lawless
F.C. Tucker Company
Molly Lawless
F.C. Tucker Company
Source: MIBOR as distributed by MLS GRID,MLS#: 22026710
Facts & features
Interior
Bedrooms & bathrooms
- Bedrooms: 5
- Bathrooms: 3
- Full bathrooms: 2
- 1/2 bathrooms: 1
- Main level bathrooms: 1
- Main level bedrooms: 1
Primary bedroom
- Features: Carpet
- Level: Upper
- Area: 288 Square Feet
- Dimensions: 24x12
Bedroom 2
- Features: Carpet
- Level: Upper
- Area: 144 Square Feet
- Dimensions: 12x12
Bedroom 3
- Features: Carpet
- Level: Upper
- Area: 144 Square Feet
- Dimensions: 12x12
Bedroom 4
- Features: Carpet
- Level: Upper
- Area: 110 Square Feet
- Dimensions: 11x10
Bedroom 5
- Features: Carpet
- Level: Main
- Area: 132 Square Feet
- Dimensions: 12x11
Breakfast room
- Features: Laminate
- Level: Main
- Area: 88 Square Feet
- Dimensions: 11x8
Dining room
- Features: Carpet
- Level: Main
- Area: 204 Square Feet
- Dimensions: 12x17
Family room
- Features: Carpet
- Level: Main
- Area: 276 Square Feet
- Dimensions: 23x12
Kitchen
- Features: Laminate
- Level: Main
- Area: 99 Square Feet
- Dimensions: 11x9
Laundry
- Features: Laminate
- Level: Main
- Area: 35 Square Feet
- Dimensions: 7x5
Living room
- Features: Carpet
- Level: Main
- Area: 276 Square Feet
- Dimensions: 23x12
Play room
- Features: Carpet
- Level: Basement
- Area: 621 Square Feet
- Dimensions: 27x23
Heating
- Electric, Heat Pump
Appliances
- Included: Dishwasher, Dryer, Electric Water Heater, Disposal, Microwave, Double Oven, Electric Oven, Range Hood, Refrigerator
Features
- Attic Pull Down Stairs, Bookcases, Cathedral Ceiling(s), Ceiling Fan(s), High Speed Internet, Eat-in Kitchen
- Windows: Windows Vinyl, Wood Work Painted
- Has basement: Yes
- Attic: Pull Down Stairs
- Number of fireplaces: 1
- Fireplace features: Family Room, Gas Log, Gas Starter
Interior area
- Total structure area: 2,962
- Total interior livable area: 2,962 sqft
- Finished area below ground: 312
Property
Parking
- Total spaces: 2
- Parking features: Attached
- Attached garage spaces: 2
Features
- Levels: Two
- Stories: 2
- Patio & porch: Deck
- Fencing: Fenced,Fence Full Rear
Lot
- Size: 0.30 Acres
Details
- Parcel number: 291029408053000018
- Horse amenities: None
Construction
Type & style
- Home type: SingleFamily
- Architectural style: Tudor,Traditional
- Property subtype: Residential, Single Family Residence
Materials
- Brick, Cedar
- Foundation: Concrete Perimeter
Condition
- New construction: No
- Year built: 1980
Utilities & green energy
- Water: Municipal/City
- Utilities for property: Electricity Connected
Community & neighborhood
Location
- Region: Carmel
- Subdivision: Brookshire Pines
Price history
| Date | Event | Price |
|---|---|---|
| 4/28/2025 | Sold | $519,000-3.9%$175/sqft |
Source: | ||
| 3/24/2025 | Pending sale | $539,900$182/sqft |
Source: | ||
| 3/20/2025 | Listed for sale | $539,900+134.8%$182/sqft |
Source: | ||
| 12/8/2008 | Listing removed | $229,900$78/sqft |
Source: ERA #2853803 Report a problem | ||
| 10/8/2008 | Price change | $229,900-2.1%$78/sqft |
Source: ERA #2853803 Report a problem | ||
Public tax history
| Year | Property taxes | Tax assessment |
|---|---|---|
| 2024 | $3,045 +6.8% | $299,700 |
| 2023 | $2,851 +28.6% | $299,700 +14.3% |
| 2022 | $2,217 -2.4% | $262,300 +22.5% |
Find assessor info on the county website
Neighborhood: 46033
Nearby schools
GreatSchools rating
- 7/10Mohawk Trails Elementary SchoolGrades: PK-5Distance: 0.4 mi
- 8/10Clay Middle SchoolGrades: 6-8Distance: 0.5 mi
- 10/10Carmel High SchoolGrades: 9-12Distance: 1.6 mi
Schools provided by the listing agent
- Elementary: Mohawk Trails Elementary School
- Middle: Clay Middle School
Source: MIBOR as distributed by MLS GRID. This data may not be complete. We recommend contacting the local school district to confirm school assignments for this home.
Get a cash offer in 3 minutes
Find out how much your home could sell for in as little as 3 minutes with a no-obligation cash offer.
Estimated market value
$517,400
Get a cash offer in 3 minutes
Find out how much your home could sell for in as little as 3 minutes with a no-obligation cash offer.
Estimated market value
$517,400
