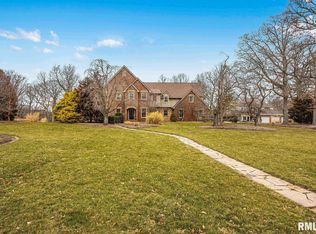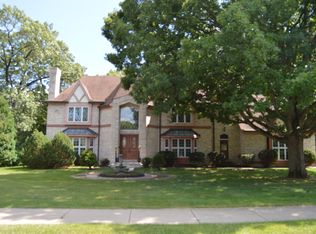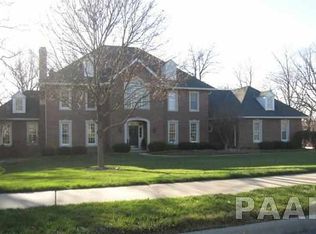One of a kind home in Georgetowne! Featuring 5 beds, 5.5 baths & over 4,500 finished sqft! Gleaming hardwood floors, excellent wood working / wainscoting, newer appliances & HVAC! You are greeted with a 2 story foyer with direct access to the piano rm featuring a granite gas fireplace as well as the formal dining room that is conveniently situated w/ access to the kitchen! Great home office space w/ access to a full bath! Walk-in the great room w/ stunning views of the backyard & walk-out to the upper deck! Marbled floor kitchen w/ custom wood cabinetry & granite counters! Informal dining space w/ great views & additional access to the back deck! Upper level boasts 4 beds all w/ great closets & 3 full baths. Luxurious master suite w/ the best views in the house. En-suite bath with his&her vanities, tile jetted tub & a large walk-in closet. Great entertainment basement w/ a bedroom & bath. Tiered backyard w/ sitting areas, custom waterfall, fireplace w/ gas, mature landscaping & more!
This property is off market, which means it's not currently listed for sale or rent on Zillow. This may be different from what's available on other websites or public sources.



