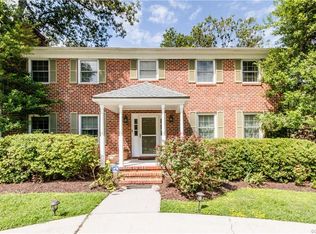Sold for $389,000
$389,000
12716 Middlebrook Rd, Chester, VA 23831
4beds
2,240sqft
Single Family Residence
Built in 2006
0.52 Acres Lot
$394,000 Zestimate®
$174/sqft
$2,650 Estimated rent
Home value
$394,000
Estimated sales range
Not available
$2,650/mo
Zestimate® history
Loading...
Owner options
Explore your selling options
What's special
Welcome to this well-maintained two-story home in the neighborhood of Hidden Valley Estates, nestled on a beautiful wooded lot offering privacy and seclusion! The first floor has great flow with hardwood flooring and features a spacious living room (or office), a formal dining room, and a large family room with a gas fireplace that is open to the kitchen. The large eat-in kitchen offers an abundance of white cabinets for storage and was recently updated with new vinyl plank flooring.
Upstairs, the primary suite boasts a large walk-in closet and an en-suite bathroom with new vinyl plank flooring. Three additional bedrooms and a refreshed hallway bathroom provide plenty of space for family and guests.
Need more room? The full walk-out basement includes an oversized two-car garage and a semi-finished rec room with sheetrock, electrical, and painted concrete flooring—perfect for a game room, kids' hangout, workshop, or more! Plus, one of the two-zoned heat pumps was recently replaced for added comfort.
Zillow last checked: 8 hours ago
Listing updated: June 15, 2025 at 01:49pm
Listed by:
Bruce Boardman (804)690-4189,
Long & Foster REALTORS,
Jacob Edens 804-922-7434,
Long & Foster REALTORS
Bought with:
Becky Parker, 0225076410
Real Broker LLC
Source: CVRMLS,MLS#: 2506118 Originating MLS: Central Virginia Regional MLS
Originating MLS: Central Virginia Regional MLS
Facts & features
Interior
Bedrooms & bathrooms
- Bedrooms: 4
- Bathrooms: 3
- Full bathrooms: 2
- 1/2 bathrooms: 1
Primary bedroom
- Description: carpet, walk in closet, bath with flooring
- Level: Second
- Dimensions: 0 x 0
Bedroom 2
- Description: Carpet
- Level: Second
- Dimensions: 0 x 0
Bedroom 3
- Description: Carpet
- Level: Second
- Dimensions: 0 x 0
Bedroom 4
- Description: Carpet
- Level: Second
- Dimensions: 0 x 0
Additional room
- Description: Large semi-finished room
- Level: Basement
- Dimensions: 0 x 0
Dining room
- Description: Formal, hardwood
- Level: First
- Dimensions: 0 x 0
Family room
- Description: Hardwood, fireplace
- Level: First
- Dimensions: 0 x 0
Other
- Description: Tub & Shower
- Level: Second
Half bath
- Level: First
Kitchen
- Description: Eat-In, new flooring
- Level: First
- Dimensions: 0 x 0
Living room
- Description: Hardwood
- Level: First
- Dimensions: 0 x 0
Heating
- Electric, Heat Pump, Zoned
Cooling
- Heat Pump, Zoned
Appliances
- Included: Dishwasher, Electric Cooking, Electric Water Heater, Disposal, Microwave, Oven, Stove
- Laundry: Washer Hookup, Dryer Hookup
Features
- Breakfast Area, Ceiling Fan(s), Dining Area, Separate/Formal Dining Room, Eat-in Kitchen, Fireplace, Bath in Primary Bedroom, Cable TV, Walk-In Closet(s)
- Flooring: Partially Carpeted, Vinyl, Wood
- Doors: Insulated Doors
- Windows: Screens
- Basement: Full,Garage Access,Walk-Out Access
- Attic: Access Only
- Number of fireplaces: 1
- Fireplace features: Gas
Interior area
- Total interior livable area: 2,240 sqft
- Finished area above ground: 2,240
- Finished area below ground: 0
Property
Parking
- Total spaces: 2
- Parking features: Basement, Driveway, Paved
- Garage spaces: 2
- Has uncovered spaces: Yes
Features
- Levels: Two
- Stories: 2
- Patio & porch: Front Porch, Stoop, Deck
- Exterior features: Deck, Sprinkler/Irrigation, Paved Driveway
- Pool features: None
- Fencing: None
Lot
- Size: 0.52 Acres
Details
- Parcel number: 794649117300000
- Zoning description: R12
Construction
Type & style
- Home type: SingleFamily
- Architectural style: Two Story
- Property subtype: Single Family Residence
Materials
- Drywall, Frame, Vinyl Siding
- Roof: Composition
Condition
- Resale
- New construction: No
- Year built: 2006
Utilities & green energy
- Sewer: Public Sewer
- Water: Public
Community & neighborhood
Security
- Security features: Smoke Detector(s)
Location
- Region: Chester
- Subdivision: Hidden Valley Estates
Other
Other facts
- Ownership: Individuals
- Ownership type: Sole Proprietor
Price history
| Date | Event | Price |
|---|---|---|
| 6/13/2025 | Sold | $389,000$174/sqft |
Source: | ||
| 4/17/2025 | Pending sale | $389,000$174/sqft |
Source: | ||
| 4/14/2025 | Price change | $389,000-7.4%$174/sqft |
Source: | ||
| 3/31/2025 | Listed for sale | $420,000+44.9%$188/sqft |
Source: | ||
| 5/24/2007 | Sold | $289,950$129/sqft |
Source: Public Record Report a problem | ||
Public tax history
| Year | Property taxes | Tax assessment |
|---|---|---|
| 2025 | $3,422 +3.3% | $384,500 +4.4% |
| 2024 | $3,314 +6% | $368,200 +7.2% |
| 2023 | $3,125 +8.7% | $343,400 +9.9% |
Find assessor info on the county website
Neighborhood: 23831
Nearby schools
GreatSchools rating
- 3/10C.C. Wells Elementary SchoolGrades: PK-5Distance: 0.6 mi
- 2/10Carver Middle SchoolGrades: 6-8Distance: 2.8 mi
- 4/10Thomas Dale High SchoolGrades: 9-12Distance: 1.5 mi
Schools provided by the listing agent
- Elementary: Wells
- Middle: Carver
- High: Thomas Dale
Source: CVRMLS. This data may not be complete. We recommend contacting the local school district to confirm school assignments for this home.
Get a cash offer in 3 minutes
Find out how much your home could sell for in as little as 3 minutes with a no-obligation cash offer.
Estimated market value$394,000
Get a cash offer in 3 minutes
Find out how much your home could sell for in as little as 3 minutes with a no-obligation cash offer.
Estimated market value
$394,000
