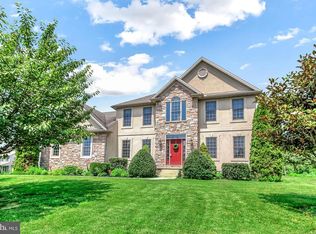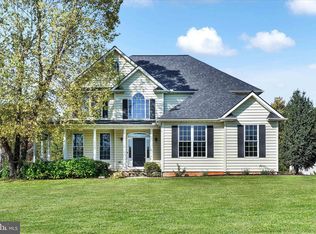Sold for $555,000
$555,000
12716 Mount Olivet Rd, Felton, PA 17322
4beds
2,530sqft
Single Family Residence
Built in 2005
1.49 Acres Lot
$559,300 Zestimate®
$219/sqft
$2,932 Estimated rent
Home value
$559,300
$526,000 - $598,000
$2,932/mo
Zestimate® history
Loading...
Owner options
Explore your selling options
What's special
Stunning Colonial Retreat on 1.49 Acres - Move-In Ready! Welcome to this pristine, fully updated colonial nestled on a picturesque 1.49-acre lot! With 4 spacious bedrooms and 2.5 bathrooms, this home perfectly blends countryside charm with convenient access to I-83. Inside, Every Detail Shines -Step inside to find a sunlit formal living room that warmly welcomes you. The formal dining room, adorned with chair rail and crown molding, provides the perfect setting for holiday gatherings.The gourmet kitchen is a chef's dream, featuring granite countertops, custom cabinetry, an island, under-cabinet lighting, and a top-of-the-line refrigerator. The oversized pantry is a room of its own, offering incredible storage space. The brunch area overlooks the backyard, patio, and pool, with direct access through a sliding door. Unwind in the cozy family room, complete with a fireplace, focal wall, and surround sound - perfect for movie nights. A convenient powder room completes the main level. A Luxurious Owner's Suite & Spacious Bedrooms - Upstairs, the massive primary suite boasts a vaulted ceiling, abundant natural light, and a spacious walk-in closet - with an additional storage closet inside! The ensuite bathroom offers a large soaking tub, separate shower, double vanity, linen closet, and ceramic tile flooring. Down the hall, 3 generously sized bedrooms each feature large closets, while the hall bathroom includes a double vanity. The oversized second-floor laundry room adds extra convenience to your daily routine. A Basement Full of Potential - The unfinished basement offers 9-foot ceilings and plumbing already roughed in for a future full bathroom, providing endless possibilities for expansion. Additional features include a radon mitigation system, water treatment system, and an electric water heater (with an available hookup for propane conversion). A Backyard Made for Relaxation & Entertaining - Outside, the beautifully landscaped yard features a peaceful pond by the front porch, perfect for unwinding. The inground pool is open and ready for summer fun, with a propane hookup available if you choose to add a heater. Solar pool cover & custom made winter pool cover is included - no need to buy them! The stone patio includes a propane hookup for effortless grilling. Imagine warm summer days spent lounging by your private inground pool, hosting unforgettable gatherings with friends and family. A dedicated garden area and two 12'x24' storage sheds provide plenty of space for outdoor essentials. The owned propane tank allows flexibility to shop for the best fuel rates. Modern Upgrades & Smart Features - - This home has been meticulously updated with: New heating system & central AC - Fresh paint throughout - Newer flooring - Whole-house humidifier - New kitchen & bathroom faucets - Newer roof, gutters, and downspouts - New well holding tank - Smart garage system - open doors from your phone! (See the full list of updates in the MLS!) Your Dream Home Awaits! This home is like new inside and out - a rare find in today's market. Don't miss your chance to make it yours! Schedule your private tour today and get ready to enjoy a summer filled with poolside relaxation!
Zillow last checked: 8 hours ago
Listing updated: June 30, 2025 at 04:28am
Listed by:
Linda J Ferguson 717-424-1125,
Berkshire Hathaway HomeServices Homesale Realty
Bought with:
Megan Schnupp, RS368159
Keller Williams Elite
Source: Bright MLS,MLS#: PAYK2077346
Facts & features
Interior
Bedrooms & bathrooms
- Bedrooms: 4
- Bathrooms: 3
- Full bathrooms: 2
- 1/2 bathrooms: 1
- Main level bathrooms: 1
Bedroom 1
- Description: -NOT USED-
- Features: Cathedral/Vaulted Ceiling, Ceiling Fan(s), Attached Bathroom, Soaking Tub, Bathroom - Walk-In Shower, Flooring - Laminate Plank
- Level: Upper
- Dimensions: 17.7x13.7
Bedroom 2
- Description: -NOT USED-
- Features: Ceiling Fan(s), Flooring - Laminate Plank
- Level: Upper
- Dimensions: 14.6x14
Bedroom 3
- Description: -NOT USED-
- Features: Ceiling Fan(s), Flooring - Laminate Plank
- Level: Upper
- Dimensions: 13.9x12
Bedroom 4
- Description: -NOT USED-
- Features: Flooring - Laminate Plank
- Level: Upper
- Dimensions: 11x10
Dining room
- Description: -NOT USED-
- Features: Chair Rail, Crown Molding, Flooring - HardWood
- Level: Main
- Dimensions: 15x11.10
Family room
- Description: -NOT USED-
- Features: Fireplace - Gas, Flooring - Laminate Plank
- Level: Main
- Dimensions: 18x17.4
Kitchen
- Description: -NOT USED-
- Features: Flooring - Ceramic Tile, Granite Counters, Kitchen Island, Kitchen - Gas Cooking, Pantry
- Level: Main
- Dimensions: 19.4x13.6
Laundry
- Level: Upper
Living room
- Description: -NOT USED-
- Features: Flooring - Laminate Plank
- Level: Main
- Dimensions: 16x14
Heating
- Forced Air, Propane
Cooling
- Central Air, Electric
Appliances
- Included: Microwave, Dishwasher, Dryer, Oven/Range - Gas, Cooktop, Washer, Water Heater, Refrigerator, Water Treat System, Electric Water Heater
- Laundry: Upper Level, Laundry Room
Features
- Bathroom - Tub Shower, Ceiling Fan(s), Family Room Off Kitchen, Floor Plan - Traditional, Formal/Separate Dining Room, Pantry, Primary Bath(s), Sound System, Walk-In Closet(s), Upgraded Countertops, Other
- Flooring: Ceramic Tile, Hardwood, Laminate
- Windows: Window Treatments
- Basement: Full,Exterior Entry,Space For Rooms
- Number of fireplaces: 1
- Fireplace features: Gas/Propane
Interior area
- Total structure area: 2,530
- Total interior livable area: 2,530 sqft
- Finished area above ground: 2,530
- Finished area below ground: 0
Property
Parking
- Total spaces: 8
- Parking features: Garage Faces Side, Garage Door Opener, Inside Entrance, Asphalt, Attached, Driveway
- Attached garage spaces: 2
- Uncovered spaces: 6
- Details: Garage Sqft: 576
Accessibility
- Accessibility features: None
Features
- Levels: Two
- Stories: 2
- Patio & porch: Porch
- Exterior features: Lighting, Extensive Hardscape, Play Area
- Has private pool: Yes
- Pool features: In Ground, Fenced, Private
- Frontage length: Road Frontage: 175
Lot
- Size: 1.49 Acres
- Features: Cleared, Sloped
Details
- Additional structures: Above Grade, Below Grade, Outbuilding
- Parcel number: 6741000EJ0130W000000
- Zoning: RP
- Zoning description: residential
- Special conditions: Standard
Construction
Type & style
- Home type: SingleFamily
- Architectural style: Colonial
- Property subtype: Single Family Residence
Materials
- Stick Built, Vinyl Siding, Stone
- Foundation: Permanent, Active Radon Mitigation
- Roof: Shingle,Asphalt
Condition
- Excellent
- New construction: No
- Year built: 2005
Utilities & green energy
- Sewer: Septic Exists
- Water: Well
- Utilities for property: Propane, Satellite Internet Service
Community & neighborhood
Security
- Security features: Smoke Detector(s)
Location
- Region: Felton
- Subdivision: None Available
- Municipality: NORTH HOPEWELL TWP
Other
Other facts
- Listing agreement: Exclusive Right To Sell
- Listing terms: Conventional,FHA,VA Loan,USDA Loan,Cash
- Ownership: Fee Simple
Price history
| Date | Event | Price |
|---|---|---|
| 6/30/2025 | Sold | $555,000+4.9%$219/sqft |
Source: | ||
| 4/2/2025 | Pending sale | $529,000$209/sqft |
Source: | ||
| 4/1/2025 | Listed for sale | $529,000+42.5%$209/sqft |
Source: | ||
| 9/29/2005 | Sold | $371,110+336.6%$147/sqft |
Source: Public Record Report a problem | ||
| 5/19/2005 | Sold | $85,000$34/sqft |
Source: Public Record Report a problem | ||
Public tax history
| Year | Property taxes | Tax assessment |
|---|---|---|
| 2025 | $8,765 +3.2% | $278,180 |
| 2024 | $8,492 | $278,180 |
| 2023 | $8,492 +3.4% | $278,180 |
Find assessor info on the county website
Neighborhood: 17322
Nearby schools
GreatSchools rating
- 6/10N Hopewell-Winterstown El SchoolGrades: K-6Distance: 1.2 mi
- 5/10Red Lion Area Junior High SchoolGrades: 7-8Distance: 4.7 mi
- 6/10Red Lion Area Senior High SchoolGrades: 9-12Distance: 5 mi
Schools provided by the listing agent
- Middle: Red Lion Area Junior
- High: Red Lion Area Senior
- District: Red Lion Area
Source: Bright MLS. This data may not be complete. We recommend contacting the local school district to confirm school assignments for this home.
Get pre-qualified for a loan
At Zillow Home Loans, we can pre-qualify you in as little as 5 minutes with no impact to your credit score.An equal housing lender. NMLS #10287.
Sell for more on Zillow
Get a Zillow Showcase℠ listing at no additional cost and you could sell for .
$559,300
2% more+$11,186
With Zillow Showcase(estimated)$570,486

