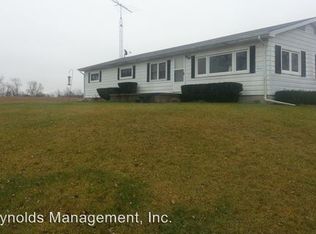Sold
$425,000
12717 Horning Rd, Brooklyn, MI 49230
4beds
2,506sqft
Single Family Residence
Built in 1970
12.48 Acres Lot
$438,600 Zestimate®
$170/sqft
$2,281 Estimated rent
Home value
$438,600
$368,000 - $522,000
$2,281/mo
Zestimate® history
Loading...
Owner options
Explore your selling options
What's special
OFFER DEADLINE 9/30 by 6PM. 4 BR/2 BA home situated on 12.48 acres of paradise. Gorgeous new kitchen featuring granite countertops, soft slow cabinets w/undermount lighting, soap stone sink, stainless steel appliances, eat-in areas & formal dining or use as a living room. Large family room w/wet bar & storage. Gigantic living room offering wood fireplace, walkout to the beautiful stamped concrete patio area w/electric awning & fenced inground heated pool. 2.5 attached garage & 40x32 pole barn that has cement floors, insulated, storage loft & 100 AMP service. Shed, wood shed & carport included w/the property. 7 Pear & 5 apple trees, 8 black walnut trees & wildlife galore! Zoned heating. New pool liner, pipe, cover & concrete area. New well pump & flooring throughout. Newer roof, blown in i
Zillow last checked: 8 hours ago
Listing updated: November 15, 2024 at 01:37pm
Listed by:
Julie Hackworth 517-206-6426,
ERA REARDON REALTY, L.L.C.
Bought with:
Scott Timms, 6501424452
Coldwell Banker Beiswanger Realty Group
Source: MichRIC,MLS#: 24050615
Facts & features
Interior
Bedrooms & bathrooms
- Bedrooms: 4
- Bathrooms: 2
- Full bathrooms: 2
- Main level bedrooms: 1
Primary bedroom
- Level: Upper
- Area: 127.65
- Dimensions: 11.50 x 11.10
Bedroom 2
- Level: Upper
- Area: 191.62
- Dimensions: 14.30 x 13.40
Bedroom 3
- Level: Upper
- Area: 98.01
- Dimensions: 9.90 x 9.90
Bedroom 4
- Level: Lower
- Area: 12
- Dimensions: 3.00 x 4.00
Dining area
- Level: Main
- Area: 22.4
- Dimensions: 8.00 x 2.80
Dining room
- Level: Main
- Area: 174.44
- Dimensions: 17.80 x 9.80
Family room
- Level: Basement
- Area: 389.4
- Dimensions: 22.00 x 17.70
Kitchen
- Level: Main
- Area: 2334.28
- Dimensions: 13.40 x 174.20
Living room
- Level: Lower
- Area: 156.55
- Dimensions: 15.50 x 10.10
Heating
- Baseboard
Appliances
- Included: Dishwasher, Dryer, Microwave, Range, Refrigerator, Washer, Water Softener Owned
- Laundry: Lower Level
Features
- Ceiling Fan(s), Wet Bar, Center Island, Eat-in Kitchen, Pantry
- Windows: Insulated Windows, Bay/Bow, Window Treatments
- Basement: Daylight,Full,Walk-Out Access
- Number of fireplaces: 1
- Fireplace features: Family Room, Wood Burning
Interior area
- Total structure area: 1,967
- Total interior livable area: 2,506 sqft
- Finished area below ground: 539
Property
Parking
- Total spaces: 2
- Parking features: Garage Door Opener, Carport, Attached
- Garage spaces: 2
- Has carport: Yes
Features
- Stories: 3
- Has private pool: Yes
- Pool features: In Ground
Lot
- Size: 12.48 Acres
- Dimensions: 410 x 403
Details
- Parcel number: 000202222600500
Construction
Type & style
- Home type: SingleFamily
- Property subtype: Single Family Residence
Materials
- Brick, Vinyl Siding
Condition
- New construction: No
- Year built: 1970
Utilities & green energy
- Sewer: Septic Tank
- Water: Well
Community & neighborhood
Location
- Region: Brooklyn
Other
Other facts
- Listing terms: Cash,FHA,VA Loan,USDA Loan,MSHDA,Conventional
- Road surface type: Paved
Price history
| Date | Event | Price |
|---|---|---|
| 11/15/2024 | Sold | $425,000+2.4%$170/sqft |
Source: | ||
| 10/1/2024 | Contingent | $415,000$166/sqft |
Source: | ||
| 9/25/2024 | Listed for sale | $415,000+69.4%$166/sqft |
Source: | ||
| 11/17/2003 | Sold | $245,000$98/sqft |
Source: Public Record Report a problem | ||
Public tax history
| Year | Property taxes | Tax assessment |
|---|---|---|
| 2025 | -- | $171,100 +7.7% |
| 2024 | -- | $158,800 +32.7% |
| 2021 | $3,149 +5% | $119,700 +2.7% |
Find assessor info on the county website
Neighborhood: 49230
Nearby schools
GreatSchools rating
- 7/10Columbia Middle SchoolGrades: 3-6Distance: 3.6 mi
- 7/10Columbia Central High SchoolGrades: 7-12Distance: 5.9 mi
- NAColumbia Elementary SchoolGrades: PK-2Distance: 3.7 mi

Get pre-qualified for a loan
At Zillow Home Loans, we can pre-qualify you in as little as 5 minutes with no impact to your credit score.An equal housing lender. NMLS #10287.
