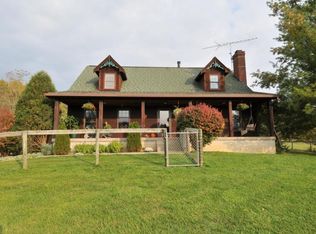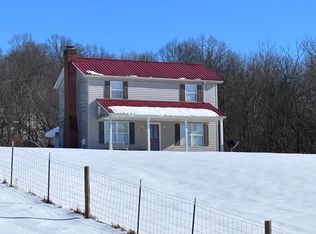Sold for $605,000
$605,000
12718 Dickerson Rd, Walton, KY 41094
5beds
2,200sqft
Single Family Residence, Residential
Built in 2006
10.2 Acres Lot
$613,200 Zestimate®
$275/sqft
$2,620 Estimated rent
Home value
$613,200
$570,000 - $662,000
$2,620/mo
Zestimate® history
Loading...
Owner options
Explore your selling options
What's special
Comfort, privacy, and rustic beauty meet in this picturesque Appalachian log home nestled among 10 acres of gorgeous Kentucky woods. Get away from it all, everyday! 10 minutes from Walton & quick access to I-75. This home has it all! Open floor plan, hardwood floors, cathedral ceilings w/ exposed beams, gourmet kitchen w/ gas range & walkout to covered porch, floor-to-ceiling stacked stone fireplace in great room, lower level has 2nd master suite, main-floor laundry. You'll love the gorgeous views of surrounding woods! Enjoy peace of mind from 8.5KW solar panels w/ auto switch over during power outages. Wood boiler helps keep heating costs low & home comfortable in cold weather. Relax in the custom-built sauna (seats six) with Finnish made wood stove. Some outdoor features: 12x16 root cellar, gazebo, swimming pool, greenhouse, vineyard w/ 50 Marechal Foch & some Neptune, apple and peach trees, pond, & electric fence around 3-acre front field. Recent improvements include house logs sealed, new driveway installed, and cistern cleaned and resealed. Whether you are a hunter, prepper or just looking for some peace and quiet, this home won't disappoint! Schedule your showing today!
Zillow last checked: 8 hours ago
Listing updated: October 15, 2025 at 10:17pm
Listed by:
Tom Maldonado 859-780-3000,
RE/MAX Victory + Affiliates
Bought with:
David Mussari, 216732
Berkshire Hathaway Home Services Professional Realty
Source: NKMLS,MLS#: 634256
Facts & features
Interior
Bedrooms & bathrooms
- Bedrooms: 5
- Bathrooms: 4
- Full bathrooms: 4
Primary bedroom
- Features: Bath Adjoins, Ceiling Fan(s), Hardwood Floors, Vaulted Ceiling(s)
- Level: First
- Area: 268.25
- Dimensions: 14.5 x 18.5
Bedroom 2
- Features: Ceiling Fan(s)
- Level: First
- Area: 217.5
- Dimensions: 15 x 14.5
Bedroom 3
- Features: Ceiling Fan(s)
- Level: Second
- Area: 120.75
- Dimensions: 11.5 x 10.5
Bedroom 4
- Features: Ceiling Fan(s)
- Level: Second
- Area: 115
- Dimensions: 11.5 x 10
Bedroom 5
- Features: Bath Adjoins
- Level: Basement
- Area: 266
- Dimensions: 14 x 19
Bathroom 2
- Features: Tub With Shower
- Level: First
- Area: 46.75
- Dimensions: 8.5 x 5.5
Bathroom 3
- Features: Tub With Shower
- Level: Second
- Area: 115
- Dimensions: 11.5 x 10
Kitchen
- Features: Breakfast Bar, Kitchen Island, Pantry, Wood Cabinets, Hardwood Floors
- Level: First
- Area: 336
- Dimensions: 16 x 21
Living room
- Features: Fireplace(s), Hardwood Floors
- Level: First
- Area: 320
- Dimensions: 16 x 20
Primary bath
- Features: Tub With Shower, Tile Flooring
- Level: First
- Area: 80.75
- Dimensions: 8.5 x 9.5
Heating
- See Remarks, Heat Pump, Forced Air
Cooling
- Central Air
Appliances
- Included: Gas Range, Gas Oven, Dishwasher, Dryer, Microwave, Refrigerator, Washer
- Laundry: Laundry Room, Main Level
Features
- Laminate Counters, Kitchen Island, Pantry, Open Floorplan, Chandelier, Breakfast Bar, Beamed Ceilings, Cathedral Ceiling(s), Ceiling Fan(s), Natural Woodwork, Sauna
- Doors: Multi Panel Doors
- Windows: Double Hung, Wood Frames
- Basement: Full
- Number of fireplaces: 1
- Fireplace features: Blower Fan, Wood Burning
Interior area
- Total structure area: 2,750
- Total interior livable area: 2,200 sqft
Property
Parking
- Total spaces: 2
- Parking features: Driveway, Garage, Garage Faces Side, Oversized
- Garage spaces: 2
- Has uncovered spaces: Yes
Features
- Levels: Multi/Split
- Stories: 1
- Patio & porch: Covered, Deck, Patio, Porch
- Pool features: Above Ground
- Fencing: Electric
Lot
- Size: 10.20 Acres
- Features: Cleared, Rolling Slope, Wooded
Details
- Additional structures: Gazebo
- Parcel number: 055.0000004.08
Construction
Type & style
- Home type: SingleFamily
- Architectural style: Log
- Property subtype: Single Family Residence, Residential
Materials
- Log
- Foundation: Poured Concrete
- Roof: Metal
Condition
- Existing Structure
- New construction: No
- Year built: 2006
Utilities & green energy
- Sewer: Septic Tank
- Water: Cistern
- Utilities for property: Propane
Community & neighborhood
Location
- Region: Walton
Price history
| Date | Event | Price |
|---|---|---|
| 9/15/2025 | Sold | $605,000-6.9%$275/sqft |
Source: | ||
| 7/23/2025 | Pending sale | $649,900$295/sqft |
Source: | ||
| 7/11/2025 | Listed for sale | $649,900+44.4%$295/sqft |
Source: | ||
| 7/6/2021 | Sold | $450,000$205/sqft |
Source: Public Record Report a problem | ||
| 6/2/2021 | Pending sale | $450,000$205/sqft |
Source: | ||
Public tax history
| Year | Property taxes | Tax assessment |
|---|---|---|
| 2023 | $5,196 +1% | $450,000 |
| 2022 | $5,142 +65.3% | $450,000 +30.8% |
| 2021 | $3,110 -4.1% | $344,000 |
Find assessor info on the county website
Neighborhood: 41094
Nearby schools
GreatSchools rating
- 8/10New Haven Elementary SchoolGrades: PK-5Distance: 3.9 mi
- 8/10Gray Middle SchoolGrades: 6-8Distance: 4.8 mi
- 9/10Larry A. Ryle High SchoolGrades: 9-12Distance: 5 mi
Schools provided by the listing agent
- Elementary: New Haven Elementary
- Middle: Gray Middle School
- High: Ryle High
Source: NKMLS. This data may not be complete. We recommend contacting the local school district to confirm school assignments for this home.
Get a cash offer in 3 minutes
Find out how much your home could sell for in as little as 3 minutes with a no-obligation cash offer.
Estimated market value$613,200
Get a cash offer in 3 minutes
Find out how much your home could sell for in as little as 3 minutes with a no-obligation cash offer.
Estimated market value
$613,200

