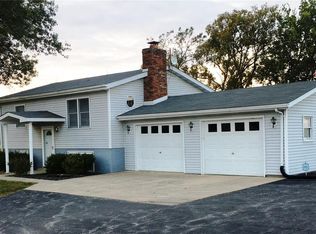Closed
Listing Provided by:
Mark Fruend 618-304-9044,
Equity Realty Group, LLC,
Renee M Keller 618-520-3339,
Equity Realty Group, LLC
Bought with: eXp Realty
$310,000
12718 Keyesport Rd, Pocahontas, IL 62275
3beds
2,590sqft
Single Family Residence
Built in 1991
1.01 Acres Lot
$318,900 Zestimate®
$120/sqft
$2,264 Estimated rent
Home value
$318,900
Estimated sales range
Not available
$2,264/mo
Zestimate® history
Loading...
Owner options
Explore your selling options
What's special
Discover timeless charm in this beautifully remodeled 1991 traditional home featuring 3 bedrooms and 3 baths. Nestled across 1.5 stories, this gem boasts recent HVAC updates and a furnace with a 12-year warranty. Two bedrooms include spacious walk-in closets, while solid wood core doors and gleaming hardwood floors add to the home's elegance. Step into your oversized, heated garage through 7x10 doors, ideal for extra storage or a workshop. Outdoors, unwind on the large, covered porch or entertain on the expansive deck by the above-ground pool. The sealed crawl space and custom cabinetry enhance the quality and comfort of this property. Perfectly blending classic charm with modern updates, this home is ready to impress. All on 1.1 acres. Supra on the front door. Additional Rooms: Mud Room, Sun Room
Zillow last checked: 8 hours ago
Listing updated: May 05, 2025 at 02:19pm
Listing Provided by:
Mark Fruend 618-304-9044,
Equity Realty Group, LLC,
Renee M Keller 618-520-3339,
Equity Realty Group, LLC
Bought with:
Kamron Wylde, 475.195041
eXp Realty
Source: MARIS,MLS#: 24066961 Originating MLS: Southwestern Illinois Board of REALTORS
Originating MLS: Southwestern Illinois Board of REALTORS
Facts & features
Interior
Bedrooms & bathrooms
- Bedrooms: 3
- Bathrooms: 3
- Full bathrooms: 3
- Main level bathrooms: 1
Primary bedroom
- Features: Floor Covering: Wood
- Level: Upper
- Area: 273
- Dimensions: 13x21
Primary bathroom
- Features: Floor Covering: Vinyl
- Level: Upper
- Area: 84
- Dimensions: 6x14
Bathroom
- Features: Floor Covering: Ceramic Tile
- Level: Upper
- Area: 60
- Dimensions: 5x12
Bathroom
- Features: Floor Covering: Ceramic Tile
- Level: Upper
- Area: 24
- Dimensions: 4x6
Bathroom
- Features: Floor Covering: Vinyl
- Level: Main
- Area: 55
- Dimensions: 5x11
Other
- Features: Floor Covering: Wood
- Level: Upper
- Area: 312
- Dimensions: 12x26
Other
- Features: Floor Covering: Wood
- Level: Upper
- Area: 108
- Dimensions: 9x12
Dining room
- Features: Floor Covering: Wood
- Level: Main
- Area: 253
- Dimensions: 11x23
Kitchen
- Features: Floor Covering: Wood
- Level: Main
- Area: 120
- Dimensions: 10x12
Laundry
- Features: Floor Covering: Wood
- Level: Main
- Area: 384
- Dimensions: 16x24
Living room
- Features: Floor Covering: Wood
- Level: Main
- Area: 384
- Dimensions: 16x24
Mud room
- Features: Floor Covering: Concrete
- Level: Main
- Area: 80
- Dimensions: 8x10
Other
- Features: Floor Covering: Wood
- Level: Main
- Area: 104
- Dimensions: 8x13
Sunroom
- Features: Floor Covering: Concrete
- Level: Main
- Area: 320
- Dimensions: 16x20
Heating
- Forced Air, Electric, Propane
Cooling
- Central Air, Electric
Appliances
- Included: Electric Water Heater, Dishwasher, Disposal, Electric Cooktop, Microwave, Refrigerator, Stainless Steel Appliance(s)
- Laundry: Main Level
Features
- Separate Dining, Walk-In Closet(s), Breakfast Bar, Custom Cabinetry, Pantry, Double Vanity, Tub
- Flooring: Hardwood
- Doors: Storm Door(s)
- Windows: Low Emissivity Windows, Insulated Windows, Tilt-In Windows
- Basement: Crawl Space
- Number of fireplaces: 1
- Fireplace features: Free Standing, Other
Interior area
- Total structure area: 2,590
- Total interior livable area: 2,590 sqft
- Finished area above ground: 2,590
- Finished area below ground: 0
Property
Parking
- Total spaces: 2
- Parking features: Attached, Garage
- Attached garage spaces: 2
Features
- Levels: Two
- Patio & porch: Deck, Patio, Covered
- Pool features: Above Ground
Lot
- Size: 1.01 Acres
- Dimensions: 220 x 200
Details
- Additional structures: Shed(s)
- Parcel number: 020206200002
- Special conditions: Standard
Construction
Type & style
- Home type: SingleFamily
- Architectural style: Other,Traditional
- Property subtype: Single Family Residence
Materials
- Vinyl Siding
Condition
- Year built: 1991
Utilities & green energy
- Sewer: Aerobic Septic
- Water: Public
Community & neighborhood
Location
- Region: Pocahontas
- Subdivision: Not In A Subdivision
Other
Other facts
- Listing terms: Cash,Conventional,FHA,Other,USDA Loan,VA Loan
- Ownership: Private
- Road surface type: Concrete
Price history
| Date | Event | Price |
|---|---|---|
| 5/5/2025 | Sold | $310,000-1.6%$120/sqft |
Source: | ||
| 4/11/2025 | Contingent | $315,000$122/sqft |
Source: | ||
| 4/8/2025 | Price change | $315,000-3.1%$122/sqft |
Source: | ||
| 10/26/2024 | Listed for sale | $325,000$125/sqft |
Source: | ||
Public tax history
| Year | Property taxes | Tax assessment |
|---|---|---|
| 2024 | $2,997 +10% | $57,350 +10% |
| 2023 | $2,724 +3.7% | $52,130 +2.3% |
| 2022 | $2,627 +4.8% | $50,970 +7% |
Find assessor info on the county website
Neighborhood: 62275
Nearby schools
GreatSchools rating
- 9/10Breese Elementary SchoolGrades: 2-8Distance: 9.2 mi
- 9/10Central Community High SchoolGrades: 9-12Distance: 10.3 mi
- NABeckemeyer Elementary SchoolGrades: PK-1Distance: 9.7 mi
Schools provided by the listing agent
- Elementary: Breese Dist 12
- Middle: Breese Dist 12
- High: Breese
Source: MARIS. This data may not be complete. We recommend contacting the local school district to confirm school assignments for this home.

Get pre-qualified for a loan
At Zillow Home Loans, we can pre-qualify you in as little as 5 minutes with no impact to your credit score.An equal housing lender. NMLS #10287.
Sell for more on Zillow
Get a free Zillow Showcase℠ listing and you could sell for .
$318,900
2% more+ $6,378
With Zillow Showcase(estimated)
$325,278