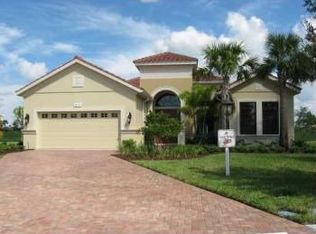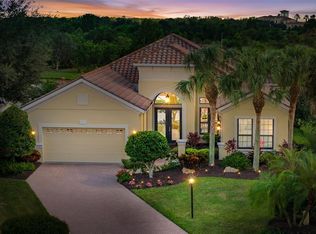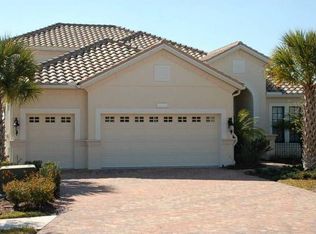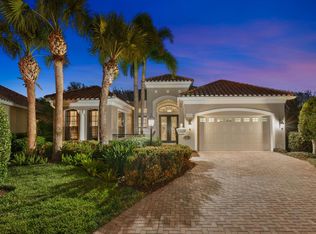WOW! SELLER REDUCES PRICE BY $68,000, AND SAYS "SELL"! NESTLED ON A CUL DE SAC, WITH UNBELIEVABLE PRIVACY, THE OVERSIZED PIE SHAPED LOT, WITH MATURE LANDSCAPING, OFFERS THE VIEW OF TWO LAKES AND THE GOLF COURSE. ENTER THE TWELVE FOOT CEILING ENTRY, WHICH, IS ENHANCED WITH THE CUSTOM TILED FLOORS AND UNIQUE PATTERNS AT EVERY ENTRY. THE MULTIPLE USE OF COLUMNS AND CROWN MOULDINGS BRING GRANDEUR TO THE PUBLIC AREAS. THIS 4 BEDROOM HOME IS PRIVATE AND SECURE, AND IS FLOODED WITH NATURAL LIGHT. WITH A SCREENED LANAI, SWIMMING POOL AND SPA, YOU CAN PREPARE FOOD IN THE OUTDOOR KITCHEN AND SIMULTANEOUSLY ENTERTAIN YOUR FRIENDS IN THE POOL AND SPA. THERE ARE 3 SEPARATE BATH SUITES IN THIS MULTIPLE SPLIT LAYOUT. PLEASE NOTE THE BUILT-IN SHELVING & CABINETRY IN THE FAMILY FOOM AND DEN/OFFICE. THE OPEN KITCHEN/FAMILY ROOM HAS DINING AVAILABLE AT THE ISLAND BAR AS WELL AS THE DINETTE. THE WET BAR WITH WINE REFRIGERATOR MAKES FOR ADDITIONAL ENTERTAINING SPACE. THE MASTER BEDROOM SUITE HAS DOUBLE WALK-IN CLOSETS, AND A GRANDE SHOWER AND SEPARATE TUB IN THE DOUBLE SINKED BATH.THIS METICULOUSLY CARED FOR HOME IS READY FOR LARGE GATHERINGS OR PRIVATE ENJOYMENT. COME FOR TRUE COUNTRY CLUB LIVING. THE HOME HAS SURROUND SOUND ELECTRONICS AND 65 INCH TV; THE PATIO INCLUDES WROUGHT IRON FURNISHINGS, BOTH AT NO ADDITIONAL COST TO YOU, YOU DECIDE! THIS IS LIVING AT ITS FINEST!
This property is off market, which means it's not currently listed for sale or rent on Zillow. This may be different from what's available on other websites or public sources.



