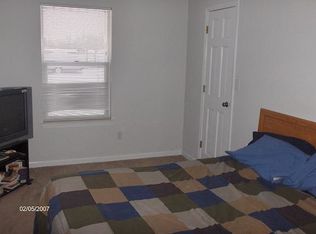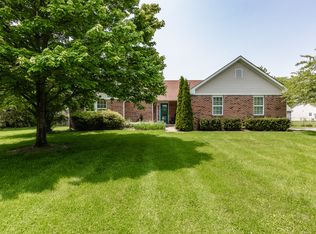Sold
$260,000
12719 Slippery Rock Rd, Indianapolis, IN 46236
3beds
1,278sqft
Residential, Single Family Residence
Built in 1994
9,583.2 Square Feet Lot
$264,200 Zestimate®
$203/sqft
$1,656 Estimated rent
Home value
$264,200
$240,000 - $291,000
$1,656/mo
Zestimate® history
Loading...
Owner options
Explore your selling options
What's special
Fantastic ranch in a quiet neighborhood. New vinyl plank flooring - 2024. Eat-in kitchen with all the appliances. Vaulted great room with cozy brick fireplace and plant shelf. Split bedrooms. Roomy primary with updated bath and walk-in closet. Second full bath also updated. Spacious fenced backyard with newly stained deck. Plus patio area. Newer hot tub with new cover. Brand new water heater. Welcome home!
Zillow last checked: 8 hours ago
Listing updated: December 06, 2024 at 11:21am
Listing Provided by:
Elizabeth Bovis 317-590-0706,
F.C. Tucker Company
Bought with:
Emily Huskey
Keller Williams Indy Metro S
Jenny Strote
Keller Williams Indy Metro S
Source: MIBOR as distributed by MLS GRID,MLS#: 22009875
Facts & features
Interior
Bedrooms & bathrooms
- Bedrooms: 3
- Bathrooms: 2
- Full bathrooms: 2
- Main level bathrooms: 2
- Main level bedrooms: 3
Primary bedroom
- Features: Vinyl Plank
- Level: Main
- Area: 154 Square Feet
- Dimensions: 14x11
Bedroom 2
- Features: Vinyl Plank
- Level: Main
- Area: 110 Square Feet
- Dimensions: 11x10
Bedroom 3
- Features: Vinyl Plank
- Level: Main
- Area: 154 Square Feet
- Dimensions: 14x11
Family room
- Features: Vinyl Plank
- Level: Main
- Area: 270 Square Feet
- Dimensions: 18x15
Kitchen
- Features: Tile-Ceramic
- Level: Main
- Area: 150 Square Feet
- Dimensions: 15x10
Heating
- Forced Air
Cooling
- Has cooling: Yes
Appliances
- Included: Dishwasher, Disposal, Electric Oven, Refrigerator
Features
- Vaulted Ceiling(s), Eat-in Kitchen, Pantry
- Windows: Windows Vinyl, Wood Work Painted
- Has basement: No
- Number of fireplaces: 1
- Fireplace features: Family Room, Gas Log
Interior area
- Total structure area: 1,278
- Total interior livable area: 1,278 sqft
Property
Parking
- Total spaces: 2
- Parking features: Attached, Concrete, Garage Door Opener
- Attached garage spaces: 2
- Details: Garage Parking Other(Finished Garage)
Features
- Levels: One
- Stories: 1
- Patio & porch: Covered, Deck
- Has spa: Yes
- Spa features: Above Ground
- Fencing: Fenced,Fence Full Rear
Lot
- Size: 9,583 sqft
- Features: Sidewalks, Mature Trees
Details
- Additional structures: Barn Mini
- Parcel number: 490127135006000407
- Horse amenities: None
Construction
Type & style
- Home type: SingleFamily
- Architectural style: Ranch
- Property subtype: Residential, Single Family Residence
Materials
- Vinyl With Brick
- Foundation: Slab
Condition
- New construction: No
- Year built: 1994
Utilities & green energy
- Water: Municipal/City
Community & neighborhood
Location
- Region: Indianapolis
- Subdivision: Boulders At Geist
Price history
| Date | Event | Price |
|---|---|---|
| 12/6/2024 | Sold | $260,000$203/sqft |
Source: | ||
| 11/13/2024 | Pending sale | $260,000$203/sqft |
Source: | ||
| 11/6/2024 | Listed for sale | $260,000+8.3%$203/sqft |
Source: | ||
| 6/1/2022 | Sold | $240,000$188/sqft |
Source: | ||
| 4/19/2022 | Pending sale | $240,000+107.8%$188/sqft |
Source: | ||
Public tax history
| Year | Property taxes | Tax assessment |
|---|---|---|
| 2024 | $2,314 +5.1% | $227,000 +6.1% |
| 2023 | $2,200 +19.7% | $214,000 +6.5% |
| 2022 | $1,839 +9.3% | $200,900 +20.4% |
Find assessor info on the county website
Neighborhood: 46236
Nearby schools
GreatSchools rating
- 5/10Oaklandon Elementary SchoolGrades: 1-6Distance: 1.1 mi
- 5/10Fall Creek Valley Middle SchoolGrades: 7-8Distance: 3.2 mi
- 5/10Lawrence North High SchoolGrades: 9-12Distance: 5.1 mi
Schools provided by the listing agent
- Elementary: Oaklandon Elementary School
- Middle: Fall Creek Valley Middle School
- High: Lawrence North High School
Source: MIBOR as distributed by MLS GRID. This data may not be complete. We recommend contacting the local school district to confirm school assignments for this home.
Get a cash offer in 3 minutes
Find out how much your home could sell for in as little as 3 minutes with a no-obligation cash offer.
Estimated market value
$264,200
Get a cash offer in 3 minutes
Find out how much your home could sell for in as little as 3 minutes with a no-obligation cash offer.
Estimated market value
$264,200

