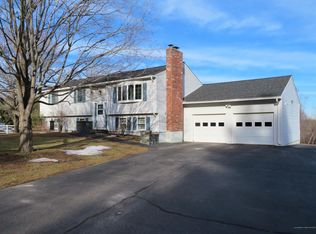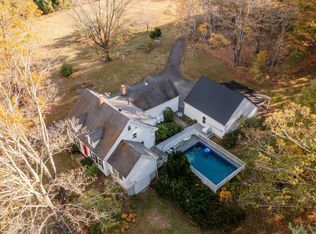Closed
$600,000
1272 Long Plains Road, Buxton, ME 04093
3beds
2,595sqft
Single Family Residence
Built in 1978
4.63 Acres Lot
$604,100 Zestimate®
$231/sqft
$2,737 Estimated rent
Home value
$604,100
$562,000 - $646,000
$2,737/mo
Zestimate® history
Loading...
Owner options
Explore your selling options
What's special
Looking for a spacious, single-level home filled with natural light? This beautiful residence offers both comfort and functionality in a serene, park-like setting.
The expansive kitchen is a chef's dream, featuring generous counter space, pantry, a convenient breakfast bar, and an attached sunroom—perfect for sipping your morning coffee as the sun rises. For larger gatherings, enjoy the formal dining room and a roomy living area designed for entertaining.
The primary suite is a private retreat, large enough for a cozy sitting area and complete with its own private deck overlooking the beauty of nature. The en-suite bathroom includes dual sinks and the convenience of first-floor laundry.
Two additional bedrooms and a second full bath provide plenty of space for family or guests. Need even more room? The finished lower-level family room offers added flexibility for recreation or relaxation.
A rare bonus, the attached three-car garage offers ample storage, and the oversized driveway easily accommodates an RV, plus plenty of parking for visitors.
Set on 4.63 acres, this property is ideal for gardening, hobby farming, raising animals—or simply enjoying the peaceful countryside. All this, with the convenience of a location that keeps you connected to nearby amenities.
Don't miss the opportunity to make this stunning home your own!
Zillow last checked: 8 hours ago
Listing updated: June 06, 2025 at 07:04am
Listed by:
Signature Homes Real Estate Group, LLC
Bought with:
Plowman Realty Group
Source: Maine Listings,MLS#: 1619972
Facts & features
Interior
Bedrooms & bathrooms
- Bedrooms: 3
- Bathrooms: 2
- Full bathrooms: 2
Primary bedroom
- Features: Balcony/Deck, Closet, Double Vanity, Full Bath, Laundry/Laundry Hook-up, Suite
- Level: First
Bedroom 2
- Level: First
Bedroom 3
- Level: First
Dining room
- Features: Heat Stove
- Level: First
Family room
- Level: Basement
Kitchen
- Features: Eat-in Kitchen, Kitchen Island
- Level: First
Living room
- Level: First
Sunroom
- Features: Four-Season
- Level: First
Heating
- Baseboard, Direct Vent Heater, Forced Air, Wood Stove
Cooling
- None
Appliances
- Included: Dishwasher, Dryer, Microwave, Electric Range, Refrigerator, Washer
Features
- 1st Floor Bedroom, 1st Floor Primary Bedroom w/Bath, Bathtub, One-Floor Living, Pantry, Shower, Storage
- Flooring: Laminate, Tile
- Basement: Interior Entry,Daylight,Finished,Full
- Has fireplace: No
Interior area
- Total structure area: 2,595
- Total interior livable area: 2,595 sqft
- Finished area above ground: 2,115
- Finished area below ground: 480
Property
Parking
- Total spaces: 3
- Parking features: Paved, 5 - 10 Spaces, Off Street, Garage Door Opener
- Attached garage spaces: 3
Features
- Patio & porch: Deck
- Has view: Yes
- View description: Fields, Scenic
Lot
- Size: 4.63 Acres
- Features: Rural, Open Lot, Pasture, Rolling Slope, Landscaped
Details
- Additional structures: Shed(s)
- Parcel number: BUXTM0006B0019B
- Zoning: Rural/BCDS-0
Construction
Type & style
- Home type: SingleFamily
- Architectural style: Ranch
- Property subtype: Single Family Residence
Materials
- Wood Frame, Vinyl Siding
- Roof: Shingle
Condition
- Year built: 1978
Utilities & green energy
- Electric: Circuit Breakers, Generator Hookup
- Sewer: Private Sewer
- Water: Private, Well
Community & neighborhood
Location
- Region: Buxton
Other
Other facts
- Road surface type: Paved
Price history
| Date | Event | Price |
|---|---|---|
| 6/6/2025 | Sold | $600,000$231/sqft |
Source: | ||
| 6/6/2025 | Pending sale | $600,000$231/sqft |
Source: | ||
| 4/28/2025 | Contingent | $600,000$231/sqft |
Source: | ||
| 4/23/2025 | Listed for sale | $600,000+174%$231/sqft |
Source: | ||
| 7/11/2010 | Listing removed | $219,000$84/sqft |
Source: Visual Tour #947844 Report a problem | ||
Public tax history
| Year | Property taxes | Tax assessment |
|---|---|---|
| 2024 | $5,274 +5.4% | $479,900 |
| 2023 | $5,005 -26.8% | $479,900 -28.1% |
| 2022 | $6,836 +86.6% | $667,600 +163.5% |
Find assessor info on the county website
Neighborhood: 04093
Nearby schools
GreatSchools rating
- 4/10Buxton Center Elementary SchoolGrades: PK-5Distance: 1.7 mi
- 4/10Bonny Eagle Middle SchoolGrades: 6-8Distance: 5.8 mi
- 3/10Bonny Eagle High SchoolGrades: 9-12Distance: 5.9 mi

Get pre-qualified for a loan
At Zillow Home Loans, we can pre-qualify you in as little as 5 minutes with no impact to your credit score.An equal housing lender. NMLS #10287.
Sell for more on Zillow
Get a free Zillow Showcase℠ listing and you could sell for .
$604,100
2% more+ $12,082
With Zillow Showcase(estimated)
$616,182
