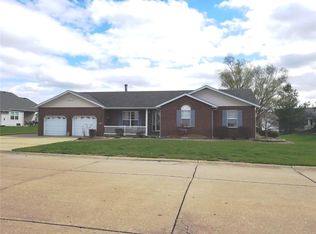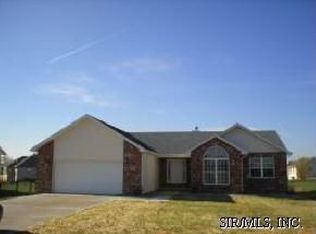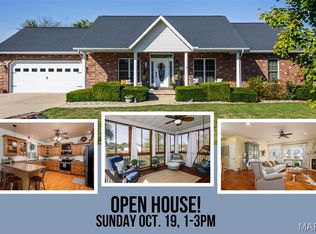Closed
Listing Provided by:
Sue Wurth 618-530-0040,
Equity Realty Group, LLC
Bought with: Equity Realty Group, LLC
$370,000
12720 Iberg Rd, Highland, IL 62249
3beds
2,902sqft
Single Family Residence
Built in 2004
0.33 Acres Lot
$387,000 Zestimate®
$127/sqft
$2,673 Estimated rent
Home value
$387,000
$344,000 - $433,000
$2,673/mo
Zestimate® history
Loading...
Owner options
Explore your selling options
What's special
GORGEOUS ONE STORY HOME W/SPACIOUS OPEN FLOOR PLAN W/ENGINEERED WOOD FLOORS PERFECT FOR ENTERTAINING FAMILY & FRIENDS. 3 CAR SIDE LOAD GARAGE LOCATED ON CORNER LOT. KITCHEN FEATURES BEAUTIFUL BACKSPLASH, QUARTZ COUNTERTOPS, SS APPLIANCES (STAY) & PANTRY. HUGE LIVING ROOM & DINING ROOM WITH VAULTED CEILING, OPEN STAIRWAY TO LOWER LEVEL, GAS FP & SLIDING DOOR TO COVERED PATIO & SHED. MASTER SUITE FEATURES VAULTED CEILING, WALK-IN CLOSET, DOOR TO COVERED PATIO. MASTER BATH HAS DOUBLE BOWL SINKS, SEPARATE SHOWER & JETTED TUB. MAIN FLOOR LAUNDRY ROOM (W & D STAY). LL FEATURES FAMILY ROOM (NAVY BLUE COUCH STAYS), GAME ROOM, BONUS ROOM HAS CLOSET, FULL BATHROOM, LOTS OF EXTRA STORAGE. NICE LANDSCAPING & GREAT LOCATION ON THE EDGE OF TOWN.
Zillow last checked: 8 hours ago
Listing updated: June 16, 2025 at 08:34am
Listing Provided by:
Sue Wurth 618-530-0040,
Equity Realty Group, LLC
Bought with:
Sue Wurth, 475127885
Equity Realty Group, LLC
Source: MARIS,MLS#: 25024147 Originating MLS: Southwestern Illinois Board of REALTORS
Originating MLS: Southwestern Illinois Board of REALTORS
Facts & features
Interior
Bedrooms & bathrooms
- Bedrooms: 3
- Bathrooms: 3
- Full bathrooms: 3
- Main level bathrooms: 2
- Main level bedrooms: 3
Heating
- Forced Air, Natural Gas
Cooling
- Ceiling Fan(s), Central Air, Electric
Appliances
- Included: Dishwasher, Dryer, Microwave, Gas Range, Gas Oven, Refrigerator, Washer, Gas Water Heater
- Laundry: Main Level
Features
- Dining/Living Room Combo, Open Floorplan, Vaulted Ceiling(s), Walk-In Closet(s), Breakfast Room, Kitchen Island, Custom Cabinetry, Pantry, Double Vanity, Tub, Entrance Foyer
- Flooring: Carpet, Hardwood
- Doors: Panel Door(s), Sliding Doors
- Basement: Full,Partially Finished,Concrete,Sump Pump
- Number of fireplaces: 1
- Fireplace features: Recreation Room, Living Room
Interior area
- Total structure area: 2,902
- Total interior livable area: 2,902 sqft
- Finished area above ground: 2,152
- Finished area below ground: 750
Property
Parking
- Total spaces: 3
- Parking features: Attached, Garage
- Attached garage spaces: 3
Features
- Levels: One
- Patio & porch: Patio, Covered
Lot
- Size: 0.33 Acres
- Dimensions: 126.05 x 100.34 IRR
- Features: Corner Lot, Level
Details
- Parcel number: 012240420402033
- Special conditions: Standard
Construction
Type & style
- Home type: SingleFamily
- Architectural style: Traditional,Ranch
- Property subtype: Single Family Residence
Materials
- Other, Vinyl Siding
Condition
- Year built: 2004
Utilities & green energy
- Sewer: Public Sewer
- Water: Public
- Utilities for property: Natural Gas Available
Community & neighborhood
Security
- Security features: Smoke Detector(s)
Location
- Region: Highland
- Subdivision: Cambridge Mdw 4th Sub
Other
Other facts
- Listing terms: Cash,Conventional,FHA,VA Loan
- Ownership: Private
- Road surface type: Concrete
Price history
| Date | Event | Price |
|---|---|---|
| 6/16/2025 | Sold | $370,000$127/sqft |
Source: | ||
| 4/17/2025 | Pending sale | $370,000$127/sqft |
Source: | ||
| 4/17/2025 | Listed for sale | $370,000+65.3%$127/sqft |
Source: | ||
| 9/1/2017 | Sold | $223,900-0.5%$77/sqft |
Source: | ||
| 7/6/2017 | Pending sale | $225,000$78/sqft |
Source: Coldwell Banker Brown Realtors #17049023 Report a problem | ||
Public tax history
| Year | Property taxes | Tax assessment |
|---|---|---|
| 2024 | $7,170 +9% | $107,370 +10.4% |
| 2023 | $6,576 +6.7% | $97,220 +8.3% |
| 2022 | $6,166 +7% | $89,750 +6% |
Find assessor info on the county website
Neighborhood: 62249
Nearby schools
GreatSchools rating
- 5/10Highland Elementary SchoolGrades: 3-5Distance: 2.1 mi
- 6/10Highland Middle SchoolGrades: 6-8Distance: 2.1 mi
- 9/10Highland High SchoolGrades: 9-12Distance: 2.1 mi
Schools provided by the listing agent
- Elementary: Highland Dist 5
- Middle: Highland Dist 5
- High: Highland
Source: MARIS. This data may not be complete. We recommend contacting the local school district to confirm school assignments for this home.
Get a cash offer in 3 minutes
Find out how much your home could sell for in as little as 3 minutes with a no-obligation cash offer.
Estimated market value$387,000
Get a cash offer in 3 minutes
Find out how much your home could sell for in as little as 3 minutes with a no-obligation cash offer.
Estimated market value
$387,000


