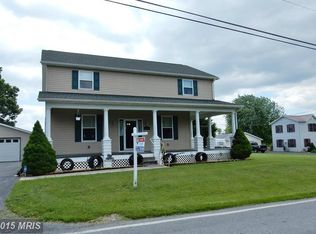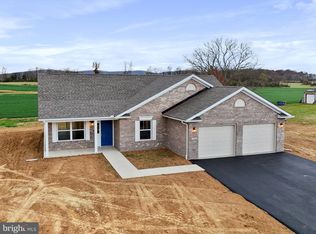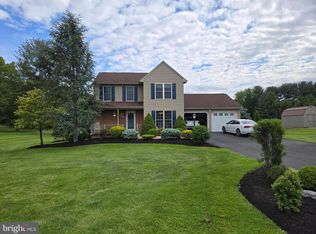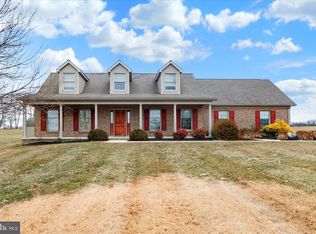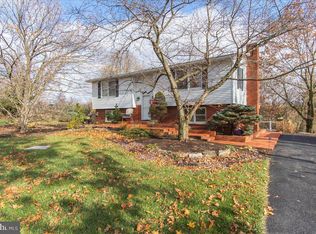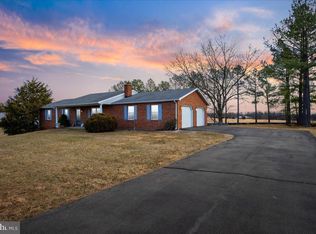Welcome to this stunning all-brick rancher in Clear Spring, nestled on a serene 1-acre lot! This move-in-ready home offers over 2,400 sq ft of beautifully finished living space across two levels, blending modern upgrades with timeless charm. Step inside to a spacious living room with plush neutral carpeting and elegant crown molding, flowing seamlessly into a formal dining room. The gourmet kitchen boasts custom cabinets from Shady Grove Cabinet Shop in Pennsylvania, sleek granite countertops, and a cozy family room with a brick-hearth wood-burning fireplace and recessed lighting. The main-level owner’s suite features two lighted closets and a private full bath, with two additional bedrooms with lighted closets. Both main-level bathrooms include convenient laundry chutes to the lower-level laundry room. Relax in the bright sun-room or step outside to a private concrete patio, perfect for entertaining or quiet evenings surrounded by nature. The finished lower level includes a versatile room with drywall, carpeting, a drop ceiling with recessed lighting, and a second wood-burning fireplace, plus a half bath, abundant storage, a workshop, laundry room and a stairwell exit. The foundation has an added course of block for additional ceiling height! Additional highlights include an oversized, fully finished 2-car side-load garage with insulation and a sink, plus a separate 1-car garage with electricity. and two outside hydrants. A long covered front porch adds to the home’s inviting curb appeal. Don’t miss your chance to own this exceptional Clear Spring home—schedule a showing today!
Pending
Price cut: $24K (11/8)
$475,000
12720 Spickler Rd, Clear Spring, MD 21722
3beds
2,462sqft
Est.:
Single Family Residence
Built in 1986
1.03 Acres Lot
$462,900 Zestimate®
$193/sqft
$-- HOA
What's special
Modern upgradesFinished lower levelAbundant storageCustom cabinetsElegant crown moldingInviting curb appealRecessed lighting
- 98 days |
- 176 |
- 2 |
Zillow last checked: 8 hours ago
Listing updated: December 19, 2025 at 11:08am
Listed by:
Nicholas Carras 301-606-4008,
RE/MAX Results (301) 698-5005
Source: Bright MLS,MLS#: MDWA2032190
Facts & features
Interior
Bedrooms & bathrooms
- Bedrooms: 3
- Bathrooms: 3
- Full bathrooms: 2
- 1/2 bathrooms: 1
- Main level bathrooms: 2
- Main level bedrooms: 3
Basement
- Description: Percent Finished: 60.0
- Area: 2462
Heating
- Central, Oil
Cooling
- Central Air, Electric
Appliances
- Included: Cooktop, Dishwasher, Dryer, Exhaust Fan, Microwave, Oven/Range - Electric, Range Hood, Refrigerator, Washer, Water Heater, Electric Water Heater
- Laundry: Laundry Chute
Features
- Attic, Bathroom - Stall Shower, Bathroom - Tub Shower, Crown Molding, Eat-in Kitchen, Kitchen - Table Space, Recessed Lighting
- Flooring: Carpet
- Basement: Full,Partially Finished
- Has fireplace: No
- Fireplace features: Wood Burning Stove
Interior area
- Total structure area: 4,074
- Total interior livable area: 2,462 sqft
- Finished area above ground: 1,612
- Finished area below ground: 850
Video & virtual tour
Property
Parking
- Total spaces: 3
- Parking features: Garage Faces Side, Oversized, Attached, Detached
- Attached garage spaces: 3
Accessibility
- Accessibility features: None
Features
- Levels: Two
- Stories: 2
- Pool features: None
- Has view: Yes
- View description: Panoramic, Mountain(s)
Lot
- Size: 1.03 Acres
- Features: Rural
Details
- Additional structures: Above Grade, Below Grade
- Parcel number: 2223001462
- Zoning: A(R)
- Special conditions: Standard
Construction
Type & style
- Home type: SingleFamily
- Architectural style: Ranch/Rambler
- Property subtype: Single Family Residence
Materials
- Brick
- Foundation: Block
- Roof: Architectural Shingle
Condition
- Very Good
- New construction: No
- Year built: 1986
Utilities & green energy
- Sewer: Septic Exists
- Water: Well
Community & HOA
Community
- Subdivision: Clear Spring
HOA
- Has HOA: No
Location
- Region: Clear Spring
Financial & listing details
- Price per square foot: $193/sqft
- Tax assessed value: $352,367
- Annual tax amount: $3,229
- Date on market: 10/24/2025
- Listing agreement: Exclusive Right To Sell
- Ownership: Fee Simple
Estimated market value
$462,900
$440,000 - $486,000
$1,969/mo
Price history
Price history
| Date | Event | Price |
|---|---|---|
| 12/20/2025 | Pending sale | $475,000$193/sqft |
Source: | ||
| 11/8/2025 | Price change | $475,000-4.8%$193/sqft |
Source: | ||
| 10/24/2025 | Listed for sale | $499,000$203/sqft |
Source: | ||
Public tax history
Public tax history
| Year | Property taxes | Tax assessment |
|---|---|---|
| 2025 | $2,814 -12.8% | $352,367 +13.5% |
| 2024 | $3,229 +15.6% | $310,433 +15.6% |
| 2023 | $2,792 +9% | $268,500 |
Find assessor info on the county website
BuyAbility℠ payment
Est. payment
$2,771/mo
Principal & interest
$2288
Property taxes
$317
Home insurance
$166
Climate risks
Neighborhood: 21722
Nearby schools
GreatSchools rating
- 7/10Clear Spring Elementary SchoolGrades: PK-5Distance: 3.6 mi
- 8/10Clear Spring Middle SchoolGrades: 6-8Distance: 3.7 mi
- 7/10Clear Spring High SchoolGrades: 9-12Distance: 3.8 mi
Schools provided by the listing agent
- Elementary: Clear Spring
- Middle: Clear Spring
- High: Clear Spring
- District: Washington County Public Schools
Source: Bright MLS. This data may not be complete. We recommend contacting the local school district to confirm school assignments for this home.
- Loading
