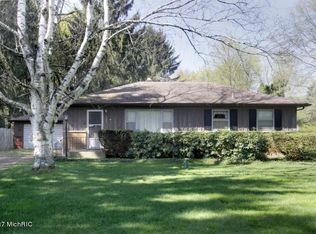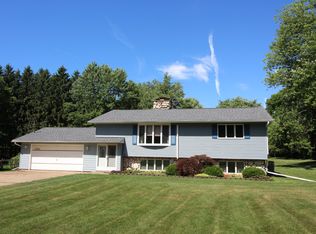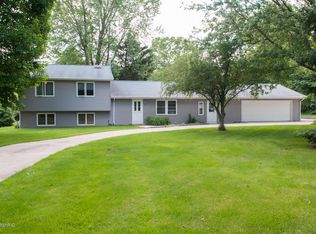Sold for $220,000
$220,000
12721 Perry Rd, Battle Creek, MI 49015
3beds
1,774sqft
Single Family Residence
Built in 1955
1.97 Acres Lot
$223,700 Zestimate®
$124/sqft
$2,085 Estimated rent
Home value
$223,700
$192,000 - $262,000
$2,085/mo
Zestimate® history
Loading...
Owner options
Explore your selling options
What's special
This charming 3-bedroom, 2-bath ranch offers peaceful country living on a beautiful 2-acre lot. This property offers the space and versatility you've been searching for, complete with a spacious pole barn featuring a heated garage, ideal for storage, a workshop, or even a small business setup. Inside, the home features an ideal layout with a large living room, private primary suite and plenty of storage space. While cosmetic updates may be desired, major mechanicals have already been addressed. The home includes a brand-new boiler, new well pump, and a 12-year-old roof, making it a smart investment for the future.
Zillow last checked: 8 hours ago
Listing updated: September 05, 2025 at 10:25am
Listed by:
Scott E Wheaton 517-243-5528,
RE/MAX Real Estate Professionals
Source: Greater Lansing AOR,MLS#: 289931
Facts & features
Interior
Bedrooms & bathrooms
- Bedrooms: 3
- Bathrooms: 2
- Full bathrooms: 2
Primary bedroom
- Level: First
- Area: 267.15 Square Feet
- Dimensions: 19.5 x 13.7
Bedroom 2
- Level: First
- Area: 162.41 Square Feet
- Dimensions: 14.9 x 10.9
Bedroom 3
- Level: First
- Area: 137.46 Square Feet
- Dimensions: 15.8 x 8.7
Dining room
- Level: First
- Area: 141.82 Square Feet
- Dimensions: 11.4 x 12.44
Kitchen
- Level: First
- Area: 174.42 Square Feet
- Dimensions: 11.4 x 15.3
Laundry
- Level: First
- Area: 63.2 Square Feet
- Dimensions: 8 x 7.9
Living room
- Level: First
- Area: 271.49 Square Feet
- Dimensions: 13.5 x 20.11
Other
- Description: Sitting Room
- Level: First
- Area: 166.75 Square Feet
- Dimensions: 14.5 x 11.5
Heating
- Baseboard, Natural Gas, Radiant
Cooling
- None
Appliances
- Included: Electric Range, Washer, Refrigerator, Dryer
- Laundry: Laundry Room, Main Level
Features
- Eat-in Kitchen
- Flooring: Carpet, Linoleum
- Windows: Double Pane Windows
- Basement: Full,Sump Pump
- Number of fireplaces: 2
- Fireplace features: Gas, Basement, Dining Room
Interior area
- Total structure area: 3,236
- Total interior livable area: 1,774 sqft
- Finished area above ground: 1,774
- Finished area below ground: 0
Property
Parking
- Total spaces: 2
- Parking features: Additional Parking, Driveway, Garage
- Garage spaces: 2
- Has uncovered spaces: Yes
Features
- Levels: One
- Stories: 1
- Entry location: Front Door
- Patio & porch: Awning(s), Deck, Porch
- Exterior features: Private Entrance, Private Yard, Rain Gutters
- Fencing: None
- Has view: Yes
- View description: Trees/Woods
Lot
- Size: 1.97 Acres
- Dimensions: 132 x 650
- Features: Back Yard, Front Yard, Landscaped, Many Trees, Native Plants, Rectangular Lot, Wooded
Details
- Additional structures: Pole Barn
- Foundation area: 1462
- Parcel number: 6710123010
- Zoning description: Zoning
Construction
Type & style
- Home type: SingleFamily
- Architectural style: Ranch
- Property subtype: Single Family Residence
Materials
- Wood Siding
- Foundation: Block
- Roof: Shingle
Condition
- Year built: 1955
Utilities & green energy
- Electric: 100 Amp Service
- Sewer: Septic Tank
- Water: Well
- Utilities for property: Phone Connected, Natural Gas Connected, Cable Connected
Community & neighborhood
Security
- Security features: Carbon Monoxide Detector(s), Smoke Detector(s)
Location
- Region: Battle Creek
- Subdivision: None
Other
Other facts
- Listing terms: Cash,Conventional
- Road surface type: Concrete, Paved
Price history
| Date | Event | Price |
|---|---|---|
| 9/4/2025 | Sold | $220,000+15.9%$124/sqft |
Source: | ||
| 7/28/2025 | Pending sale | $189,900$107/sqft |
Source: | ||
| 7/28/2025 | Contingent | $189,900$107/sqft |
Source: | ||
| 7/23/2025 | Listed for sale | $189,900$107/sqft |
Source: | ||
Public tax history
| Year | Property taxes | Tax assessment |
|---|---|---|
| 2025 | $3,849 +9.8% | $115,600 +4.7% |
| 2024 | $3,506 | $110,361 +8.8% |
| 2023 | -- | $101,405 +23.5% |
Find assessor info on the county website
Neighborhood: 49015
Nearby schools
GreatSchools rating
- 9/10Westlake Elementary SchoolGrades: K-4Distance: 2.2 mi
- 5/10Lakeview Middle SchoolGrades: 5-8Distance: 2.7 mi
- 7/10Lakeview High SchoolGrades: 9-12Distance: 2.4 mi
Schools provided by the listing agent
- High: Lakeview
Source: Greater Lansing AOR. This data may not be complete. We recommend contacting the local school district to confirm school assignments for this home.

Get pre-qualified for a loan
At Zillow Home Loans, we can pre-qualify you in as little as 5 minutes with no impact to your credit score.An equal housing lender. NMLS #10287.


