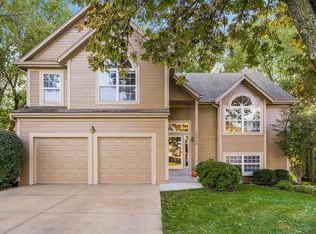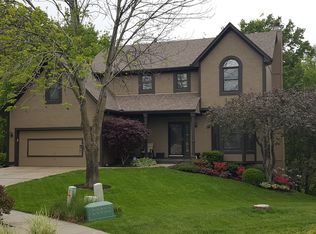Sold
Price Unknown
12726 S Rene St, Olathe, KS 66062
4beds
2,407sqft
Single Family Residence
Built in 1995
10,018.8 Square Feet Lot
$434,600 Zestimate®
$--/sqft
$2,731 Estimated rent
Home value
$434,600
$404,000 - $465,000
$2,731/mo
Zestimate® history
Loading...
Owner options
Explore your selling options
What's special
Spacious 2-Story Home on a Quiet Cul-de-Sac! This beautiful 4-bedroom, 2.5-bathroom home offers comfort, space, and functionality—perfect for everyday living and entertaining. Step into a bright and open main level featuring a large living room that flows seamlessly into the kitchen, complete with granite countertops, ample cabinetry, and all appliances included. Upstairs, the expansive primary suite is a true retreat with a walk-in closet, private den or study area, and a luxurious en-suite bathroom featuring a double vanity and tiled floors. The basement holds incredible potential with 12-foot ceilings, a partially finished layout, and a separate exterior side entry—ideal for a home-based business, guest suite, or customized living space. Additional highlights include a 3-car garage, freshly painted exterior, a generous back deck for outdoor enjoyment, and a cul-de-sac lot in a prime location close to schools and major roads.
Zillow last checked: 8 hours ago
Listing updated: August 09, 2025 at 09:57am
Listing Provided by:
Jared Brunton 913-220-3066,
Modern Realty Advisors
Bought with:
Izma Waisner, 2020003909
ReeceNichols-KCN
Source: Heartland MLS as distributed by MLS GRID,MLS#: 2551482
Facts & features
Interior
Bedrooms & bathrooms
- Bedrooms: 4
- Bathrooms: 3
- Full bathrooms: 2
- 1/2 bathrooms: 1
Dining room
- Description: Kit/Dining Combo
Heating
- Natural Gas
Cooling
- Electric
Appliances
- Included: Dishwasher, Disposal, Dryer, Refrigerator, Gas Range, Washer
- Laundry: Main Level
Features
- Ceiling Fan(s), Pantry, Vaulted Ceiling(s), Walk-In Closet(s)
- Flooring: Carpet, Wood
- Basement: Finished,Full,Walk-Out Access,Walk-Up Access
- Number of fireplaces: 1
- Fireplace features: Family Room
Interior area
- Total structure area: 2,407
- Total interior livable area: 2,407 sqft
- Finished area above ground: 2,182
- Finished area below ground: 225
Property
Parking
- Total spaces: 3
- Parking features: Attached
- Attached garage spaces: 3
Features
- Patio & porch: Deck
Lot
- Size: 10,018 sqft
- Features: Cul-De-Sac
Details
- Parcel number: DP045700000005
Construction
Type & style
- Home type: SingleFamily
- Architectural style: Traditional
- Property subtype: Single Family Residence
Materials
- Frame
- Roof: Composition
Condition
- Year built: 1995
Utilities & green energy
- Sewer: Public Sewer
- Water: Public
Community & neighborhood
Location
- Region: Olathe
- Subdivision: Bradford Falls
HOA & financial
HOA
- Has HOA: Yes
- HOA fee: $200 annually
- Association name: Bradford Falls HOA
Other
Other facts
- Listing terms: Cash,Conventional,FHA,VA Loan
- Ownership: Investor
Price history
| Date | Event | Price |
|---|---|---|
| 8/8/2025 | Sold | -- |
Source: | ||
| 7/7/2025 | Pending sale | $449,000$187/sqft |
Source: | ||
| 6/17/2025 | Price change | $449,000-3.4%$187/sqft |
Source: | ||
| 6/6/2025 | Listed for sale | $465,000+86.1%$193/sqft |
Source: | ||
| 11/1/2019 | Listing removed | $1,899$1/sqft |
Source: Home Rental Services, Inc. Report a problem | ||
Public tax history
| Year | Property taxes | Tax assessment |
|---|---|---|
| 2024 | $4,749 +0.4% | $42,262 +2.4% |
| 2023 | $4,732 +18.2% | $41,262 +21.2% |
| 2022 | $4,004 | $34,040 -1.8% |
Find assessor info on the county website
Neighborhood: Brooke Falls
Nearby schools
GreatSchools rating
- 9/10Regency Place Elementary SchoolGrades: PK-5Distance: 0.7 mi
- 7/10California Trail Middle SchoolGrades: 6-8Distance: 0.8 mi
- 9/10Olathe East Sr High SchoolGrades: 9-12Distance: 0.5 mi
Schools provided by the listing agent
- Elementary: Regency Place
- Middle: California Trail
- High: Olathe East
Source: Heartland MLS as distributed by MLS GRID. This data may not be complete. We recommend contacting the local school district to confirm school assignments for this home.
Get a cash offer in 3 minutes
Find out how much your home could sell for in as little as 3 minutes with a no-obligation cash offer.
Estimated market value$434,600
Get a cash offer in 3 minutes
Find out how much your home could sell for in as little as 3 minutes with a no-obligation cash offer.
Estimated market value
$434,600

