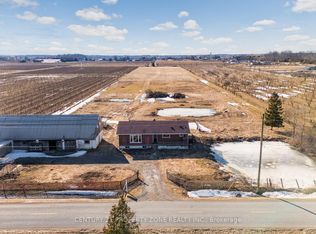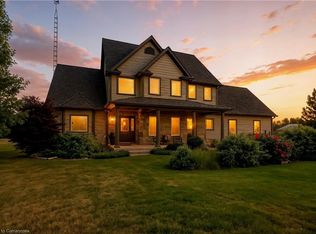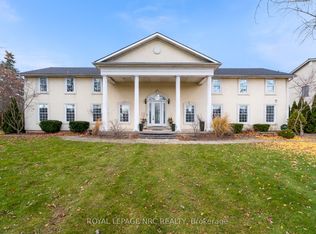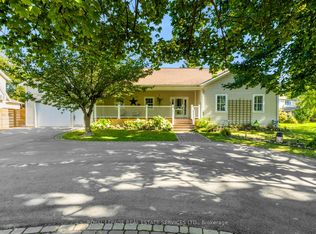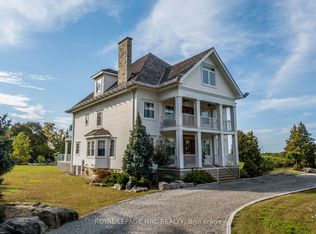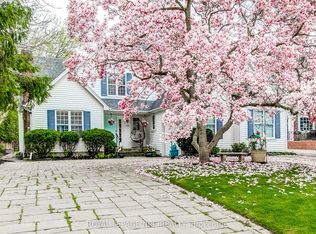Amazing opportunity to own a fully equipped greenhouse farm on 5.5 acres in Niagara on the Lake. complete with Two Fully Renovated homes and a state-of-the-art hydroponic system. The property features approximately 100,000 sq. ft. of greenhouse space, with 50,000 sq. ft. fully enclosed and the rest open-perfect for expansion or more crops. Designed for year-round vegetable production, this turnkey setup has seen over $500,000 in upgrades. House No.1 offers 5 bedrooms, 2 Full washrooms that includes a finished basement with a separate entrance and second kitchen. House NO.2 includes 4 spacious bedrooms, 2 full bathrooms, and a bright, functional kitchen. Ideal for investors or growers, this is a rare chance to step into a ready-to-run agricultural business with excellent income potential.
For sale
C$1,999,990
1273 Larkin Rd E #1269, Niagara On The Lake, ON L0S 1J0
9beds
4baths
Farm
Built in ----
5.53 Acres Lot
$-- Zestimate®
C$--/sqft
C$-- HOA
What's special
- 46 days |
- 40 |
- 0 |
Zillow last checked: 8 hours ago
Listing updated: October 25, 2025 at 10:36am
Listed by:
REVEL Realty Inc., Brokerage
Source: TRREB,MLS®#: X12482234 Originating MLS®#: Niagara Association of REALTORS
Originating MLS®#: Niagara Association of REALTORS
Facts & features
Interior
Bedrooms & bathrooms
- Bedrooms: 9
- Bathrooms: 4
Heating
- Forced Air, Gas
Features
- None
- Basement: Finished
- Has fireplace: No
Interior area
- Living area range: 2500-3000 null
Video & virtual tour
Property
Parking
- Total spaces: 22
- Parking features: Garage
- Has garage: Yes
Features
- Pool features: None
- Waterfront features: None
Lot
- Size: 5.53 Acres
Details
- Parcel number: 463800028
Construction
Type & style
- Home type: SingleFamily
- Architectural style: Bungalow
- Property subtype: Farm
Materials
- Brick, Vinyl Siding
Community & HOA
Location
- Region: Niagara On The Lake
Financial & listing details
- Annual tax amount: C$7,278
- Date on market: 10/25/2025
REVEL Realty Inc., Brokerage
By pressing Contact Agent, you agree that the real estate professional identified above may call/text you about your search, which may involve use of automated means and pre-recorded/artificial voices. You don't need to consent as a condition of buying any property, goods, or services. Message/data rates may apply. You also agree to our Terms of Use. Zillow does not endorse any real estate professionals. We may share information about your recent and future site activity with your agent to help them understand what you're looking for in a home.
Price history
Price history
Price history is unavailable.
Public tax history
Public tax history
Tax history is unavailable.Climate risks
Neighborhood: L0S
Nearby schools
GreatSchools rating
- NAPrimary Education CenterGrades: PK-4Distance: 3.6 mi
- 4/10Lewiston Porter Middle SchoolGrades: 6-8Distance: 3.6 mi
- 8/10Lewiston Porter Senior High SchoolGrades: 9-12Distance: 3.6 mi
- Loading
