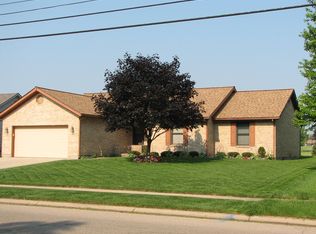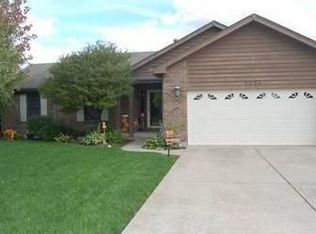Sold for $315,000
$315,000
1273 Lytle Rd, Waynesville, OH 45068
3beds
1,616sqft
Single Family Residence
Built in 1992
10,545.88 Square Feet Lot
$327,100 Zestimate®
$195/sqft
$1,947 Estimated rent
Home value
$327,100
$294,000 - $363,000
$1,947/mo
Zestimate® history
Loading...
Owner options
Explore your selling options
What's special
Walking in you will notice the new plank flooring flowing seamlessly from room to room. Great room boasts vaulted ceiling, brick fireplace flanked by windows with arched transoms. Dining area opens to new kitchen with white cabinets, Corian counters, SS appliances, pantry & access to garage & designated laundry room. Primary suite with walk in closet & attached bath with new shower & tile floor. Both guest rooms are generous size. Enjoy back yard with patio & full privacy fence. Other home updates include new roof 2023, AC 21, Furnace 18, WH 22, updated lighting, outlets & switches, white doors & black hardware. Some trim needs completed in bedrooms; seller will supply estimate. Qualifies for $0 down payment USDA loan.
Zillow last checked: 8 hours ago
Listing updated: September 26, 2024 at 07:28am
Listed by:
Jamie Gabbard 513-594-5066,
Comey & Shepherd REALTORS
Bought with:
Meghan Dwyer, 2015002683
Irongate Inc.
Source: DABR MLS,MLS#: 918991 Originating MLS: Dayton Area Board of REALTORS
Originating MLS: Dayton Area Board of REALTORS
Facts & features
Interior
Bedrooms & bathrooms
- Bedrooms: 3
- Bathrooms: 2
- Full bathrooms: 2
- Main level bathrooms: 2
Primary bedroom
- Level: Main
- Dimensions: 15 x 14
Bedroom
- Level: Main
- Dimensions: 16 x 11
Bedroom
- Level: Main
- Dimensions: 13 x 11
Dining room
- Level: Main
- Dimensions: 11 x 9
Entry foyer
- Level: Main
- Dimensions: 6 x 6
Kitchen
- Level: Main
- Dimensions: 18 x 10
Living room
- Level: Main
- Dimensions: 23 x 15
Utility room
- Level: Main
- Dimensions: 10 x 6
Heating
- Forced Air, Natural Gas
Cooling
- Central Air
Appliances
- Included: Dishwasher, Disposal, Range, Refrigerator, Gas Water Heater
Features
- Ceiling Fan(s), High Speed Internet, Pantry, Remodeled, Walk-In Closet(s)
- Windows: Double Pane Windows, Insulated Windows, Wood Frames
- Has fireplace: Yes
- Fireplace features: Gas
Interior area
- Total structure area: 1,616
- Total interior livable area: 1,616 sqft
Property
Parking
- Total spaces: 2
- Parking features: Attached, Garage, Two Car Garage, Garage Door Opener, Storage
- Attached garage spaces: 2
Features
- Levels: One
- Stories: 1
- Patio & porch: Patio
- Exterior features: Fence, Patio
Lot
- Size: 10,545 sqft
- Dimensions: 85 x 125
Details
- Parcel number: 05011760060
- Zoning: Residential
- Zoning description: Residential
Construction
Type & style
- Home type: SingleFamily
- Architectural style: Ranch
- Property subtype: Single Family Residence
Materials
- Brick, Cedar
- Foundation: Slab
Condition
- Year built: 1992
Utilities & green energy
- Water: Public
- Utilities for property: Natural Gas Available, Sewer Available, Water Available, Cable Available
Community & neighborhood
Security
- Security features: Smoke Detector(s)
Location
- Region: Waynesville
- Subdivision: Thatcher Hill 1
Other
Other facts
- Listing terms: Conventional,FHA,VA Loan
Price history
| Date | Event | Price |
|---|---|---|
| 9/25/2024 | Sold | $315,000$195/sqft |
Source: | ||
| 9/6/2024 | Pending sale | $315,000$195/sqft |
Source: DABR MLS #918991 Report a problem | ||
| 9/5/2024 | Listed for sale | $315,000+40%$195/sqft |
Source: DABR MLS #918991 Report a problem | ||
| 4/13/2021 | Sold | $225,000+7.1%$139/sqft |
Source: DABR MLS #834451 Report a problem | ||
| 2/24/2021 | Pending sale | $210,000$130/sqft |
Source: Comey & Shepherd REALTORS #834451 Report a problem | ||
Public tax history
| Year | Property taxes | Tax assessment |
|---|---|---|
| 2024 | $3,798 +10.3% | $86,860 +27.2% |
| 2023 | $3,442 +2% | $68,300 +0% |
| 2022 | $3,374 +3.8% | $68,295 |
Find assessor info on the county website
Neighborhood: 45068
Nearby schools
GreatSchools rating
- 7/10Waynesville Elementary SchoolGrades: PK-6Distance: 0.5 mi
- 7/10Waynesville Middle SchoolGrades: 7-8Distance: 0.5 mi
- 8/10Waynesville High SchoolGrades: 9-12Distance: 0.5 mi
Schools provided by the listing agent
- District: Wayne
Source: DABR MLS. This data may not be complete. We recommend contacting the local school district to confirm school assignments for this home.
Get a cash offer in 3 minutes
Find out how much your home could sell for in as little as 3 minutes with a no-obligation cash offer.
Estimated market value$327,100
Get a cash offer in 3 minutes
Find out how much your home could sell for in as little as 3 minutes with a no-obligation cash offer.
Estimated market value
$327,100

