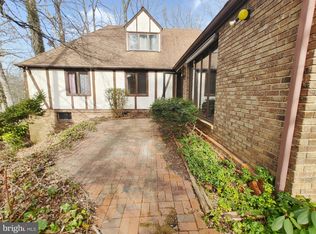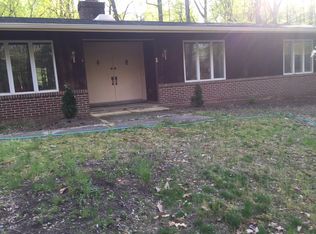Sold for $655,000
$655,000
1273 Robert Rd, Crownsville, MD 21032
4beds
1,872sqft
Single Family Residence
Built in 1969
1.38 Acres Lot
$726,800 Zestimate®
$350/sqft
$3,077 Estimated rent
Home value
$726,800
$690,000 - $763,000
$3,077/mo
Zestimate® history
Loading...
Owner options
Explore your selling options
What's special
Welcome home to Baldwin Hills South! This secluded gem offers a tranquil lifestyle on 1.38 wooded acres and is just minutes away from all the amenities you'll need. In addition to 4 bedrooms and 2.5 baths, you'll love the hardwood floors throughout, newer roof, hvac and water treatment system. Kitchen boasts lovely appliances, custom cabinetry and backsplash. Check out the unusual pantry. You'll also appreciate the formal living room with wood-burning fireplace and the separate dining room. Relax in the family room that leads to a half bath, laundry and kitchen. The piece-de-resistance is the large, screened three-season room with skylights & ceiling fans that afford a wonderful view of the private, park-like backyard. Additionally, there is a patio offering built-in seating and a gas grill that remains. An attached garage and large, unfinished basement complete the package. Close to schools, houses of worship, shopping, and major commuting arteries. Sellers offering a 1-year home warranty.
Zillow last checked: 8 hours ago
Listing updated: April 13, 2024 at 07:02am
Listed by:
Shelley Leiderman 240-381-3611,
CENTURY 21 New Millennium
Bought with:
Lee Hatfield, 34610
Keller Williams Flagship
Source: Bright MLS,MLS#: MDAA2063410
Facts & features
Interior
Bedrooms & bathrooms
- Bedrooms: 4
- Bathrooms: 3
- Full bathrooms: 2
- 1/2 bathrooms: 1
- Main level bathrooms: 1
Basement
- Area: 912
Heating
- Heat Pump, Electric
Cooling
- Central Air, Ceiling Fan(s), Electric
Appliances
- Included: Microwave, Dishwasher, Dryer, Exhaust Fan, Refrigerator, Cooktop, Washer, Electric Water Heater
- Laundry: Main Level, Washer/Dryer Hookups Only
Features
- Ceiling Fan(s), Floor Plan - Traditional, Formal/Separate Dining Room, Kitchen - Table Space, Pantry
- Flooring: Wood
- Basement: Connecting Stairway,Full,Unfinished,Walk-Out Access
- Number of fireplaces: 1
- Fireplace features: Brick
Interior area
- Total structure area: 2,784
- Total interior livable area: 1,872 sqft
- Finished area above ground: 1,872
- Finished area below ground: 0
Property
Parking
- Total spaces: 6
- Parking features: Garage Faces Front, Garage Door Opener, Inside Entrance, Attached, Driveway
- Attached garage spaces: 2
- Uncovered spaces: 4
Accessibility
- Accessibility features: 2+ Access Exits, Doors - Lever Handle(s), Doors - Swing In, Accessible Entrance
Features
- Levels: Three
- Stories: 3
- Pool features: None
Lot
- Size: 1.38 Acres
Details
- Additional structures: Above Grade, Below Grade
- Parcel number: 020203904845403
- Zoning: RA
- Special conditions: Standard
Construction
Type & style
- Home type: SingleFamily
- Architectural style: Colonial
- Property subtype: Single Family Residence
Materials
- Brick Front, Vinyl Siding
- Foundation: Slab
Condition
- New construction: No
- Year built: 1969
Utilities & green energy
- Sewer: On Site Septic, Private Septic Tank
- Water: Well
Community & neighborhood
Location
- Region: Crownsville
- Subdivision: Baldwin Hills South
Other
Other facts
- Listing agreement: Exclusive Right To Sell
- Ownership: Fee Simple
Price history
| Date | Event | Price |
|---|---|---|
| 8/31/2023 | Sold | $655,000-1.5%$350/sqft |
Source: | ||
| 8/29/2023 | Pending sale | $665,000$355/sqft |
Source: | ||
| 7/18/2023 | Contingent | $665,000$355/sqft |
Source: | ||
| 7/2/2023 | Listed for sale | $665,000+14.7%$355/sqft |
Source: | ||
| 10/2/2020 | Sold | $579,900$310/sqft |
Source: Public Record Report a problem | ||
Public tax history
| Year | Property taxes | Tax assessment |
|---|---|---|
| 2025 | -- | $537,333 +8.8% |
| 2024 | $5,409 +9.9% | $493,967 +9.6% |
| 2023 | $4,921 +6.2% | $450,600 +1.7% |
Find assessor info on the county website
Neighborhood: 21032
Nearby schools
GreatSchools rating
- 6/10Millersville Elementary SchoolGrades: K-5Distance: 1.1 mi
- 5/10Old Mill Middle SouthGrades: 6-8Distance: 5.8 mi
- 5/10Old Mill High SchoolGrades: 9-12Distance: 5.8 mi
Schools provided by the listing agent
- Elementary: Millersville
- Middle: Old Mill Middle South
- High: Old Mill
- District: Anne Arundel County Public Schools
Source: Bright MLS. This data may not be complete. We recommend contacting the local school district to confirm school assignments for this home.

Get pre-qualified for a loan
At Zillow Home Loans, we can pre-qualify you in as little as 5 minutes with no impact to your credit score.An equal housing lender. NMLS #10287.

