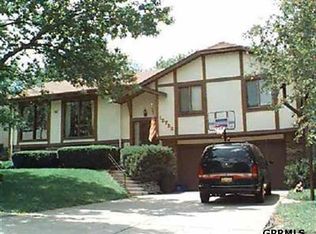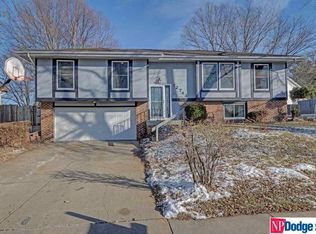Sold for $362,500
$362,500
12730 Ridgeview Cir, Bellevue, NE 68123
3beds
2,157sqft
Single Family Residence
Built in 1979
8,276.4 Square Feet Lot
$363,500 Zestimate®
$168/sqft
$2,287 Estimated rent
Home value
$363,500
Estimated sales range
Not available
$2,287/mo
Zestimate® history
Loading...
Owner options
Explore your selling options
What's special
This beautifully updated 3 bed, 3 bath home is packed with upgrades: custom kitchen remodel with stone hood, new appliances, pantry; new flooring throughout; electric fireplace + stone hearth; expanded master bath with heated tile floors, double rainfall showers, and makeup station. Built-in bunks, Murphy bed, office space, basement projector setup, and finished laundry room. New roof (2024), furnace (2024), serviced AC (2025), patio, porch, and more. Outside, you'll find raised garden beds, fruit plants, a rose arbor, a chicken coop, and a concrete walkway leading from front to back. A widened brick driveway with trailer/car pad gives you extra space. This setup is perfect for anyone dreaming of a simple homestead lifestyle in the city—with a head start already in place! Located in Bellevue School district, Close to Offutt. Schedule your private showing today. AMA
Zillow last checked: 8 hours ago
Listing updated: July 14, 2025 at 10:48am
Listed by:
Maggie DeGunia 402-547-8992,
Real Broker NE, LLC,
Jay Bickford 402-670-3251,
Real Broker NE, LLC
Bought with:
Maggie DeGunia, 20230112
Real Broker NE, LLC
Source: GPRMLS,MLS#: 22516101
Facts & features
Interior
Bedrooms & bathrooms
- Bedrooms: 3
- Bathrooms: 3
- Full bathrooms: 1
- 3/4 bathrooms: 1
- 1/2 bathrooms: 1
- Main level bathrooms: 1
Primary bedroom
- Level: Third
Bedroom 2
- Level: Third
Bedroom 3
- Level: Third
Primary bathroom
- Features: 3/4
Basement
- Area: 520
Heating
- Natural Gas, Forced Air
Cooling
- Central Air
Features
- Basement: Finished
- Number of fireplaces: 1
Interior area
- Total structure area: 2,157
- Total interior livable area: 2,157 sqft
- Finished area above ground: 1,741
- Finished area below ground: 416
Property
Parking
- Total spaces: 2
- Parking features: Built-In, Garage
- Attached garage spaces: 2
Features
- Levels: Tri-Level
- Patio & porch: Porch, Patio
- Fencing: Wood,Full,Privacy
Lot
- Size: 8,276 sqft
- Dimensions: 40 x 134 x 87 x 128
- Features: Up to 1/4 Acre.
Details
- Additional structures: Shed(s)
- Parcel number: 010766421
Construction
Type & style
- Home type: SingleFamily
- Property subtype: Single Family Residence
Materials
- Foundation: Block
Condition
- Not New and NOT a Model
- New construction: No
- Year built: 1979
Utilities & green energy
- Sewer: Public Sewer
- Water: Public
Community & neighborhood
Location
- Region: Bellevue
- Subdivision: FALCON FOREST
Other
Other facts
- Listing terms: VA Loan,FHA,Conventional,Cash
- Ownership: Fee Simple
Price history
| Date | Event | Price |
|---|---|---|
| 7/11/2025 | Sold | $362,500+0.7%$168/sqft |
Source: | ||
| 6/22/2025 | Pending sale | $360,000$167/sqft |
Source: | ||
| 6/12/2025 | Listed for sale | $360,000+35.8%$167/sqft |
Source: | ||
| 4/20/2022 | Sold | $265,000+6%$123/sqft |
Source: | ||
| 3/18/2022 | Pending sale | $249,950$116/sqft |
Source: | ||
Public tax history
| Year | Property taxes | Tax assessment |
|---|---|---|
| 2024 | $4,286 -10.3% | $245,799 |
| 2023 | $4,780 +14% | $245,799 +26.1% |
| 2022 | $4,194 +6.9% | $194,900 |
Find assessor info on the county website
Neighborhood: 68123
Nearby schools
GreatSchools rating
- 9/10Bellevue Elementary SchoolGrades: PK-6Distance: 1.3 mi
- 7/10Lewis & Clark Middle SchoolGrades: 7-8Distance: 0.6 mi
- 5/10Bellevue West Sr High SchoolGrades: 9-12Distance: 3.6 mi
Schools provided by the listing agent
- Elementary: Bellevue Elementary
- Middle: Lewis and Clark
- High: Bellevue West
- District: Bellevue
Source: GPRMLS. This data may not be complete. We recommend contacting the local school district to confirm school assignments for this home.
Get pre-qualified for a loan
At Zillow Home Loans, we can pre-qualify you in as little as 5 minutes with no impact to your credit score.An equal housing lender. NMLS #10287.
Sell for more on Zillow
Get a Zillow Showcase℠ listing at no additional cost and you could sell for .
$363,500
2% more+$7,270
With Zillow Showcase(estimated)$370,770

